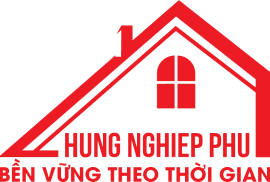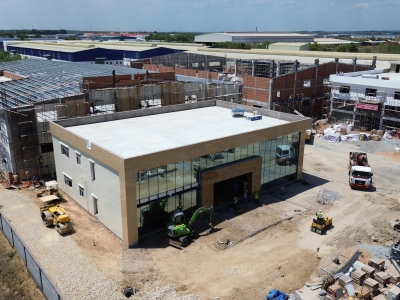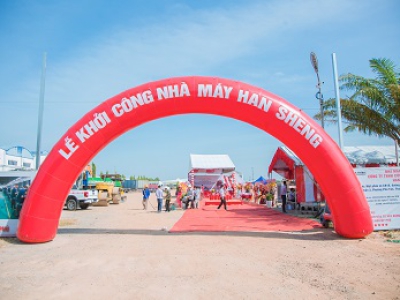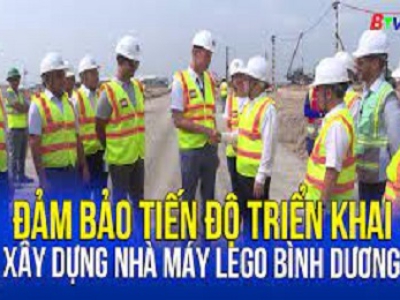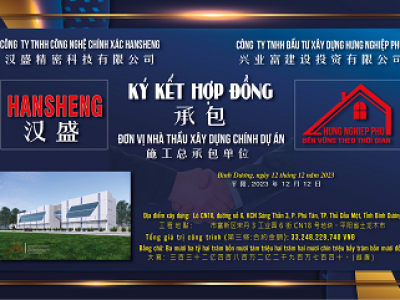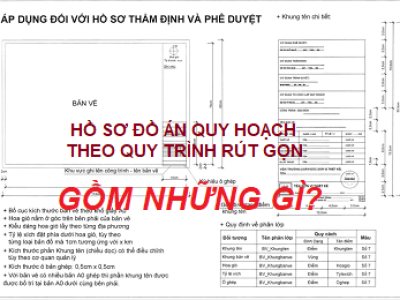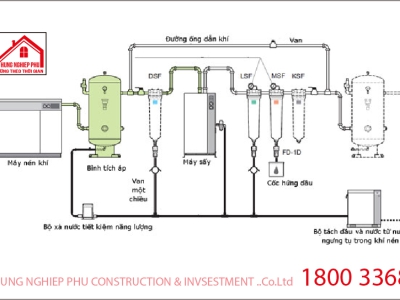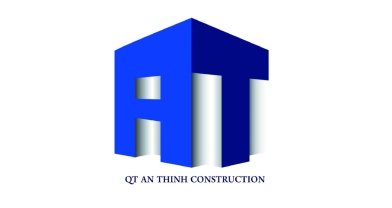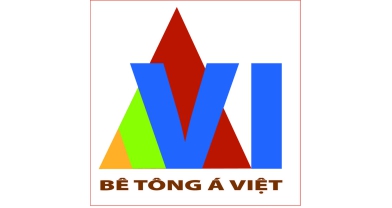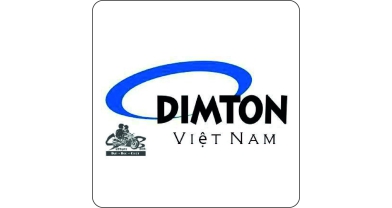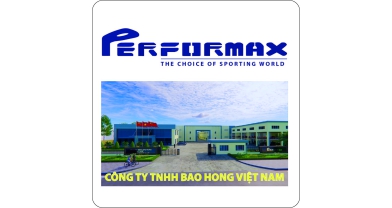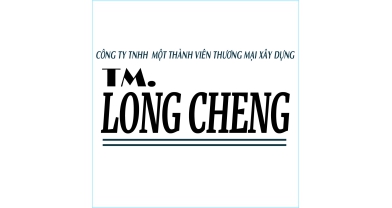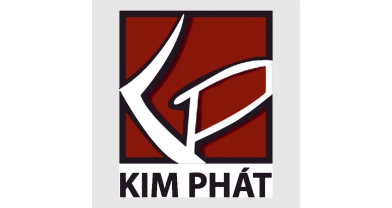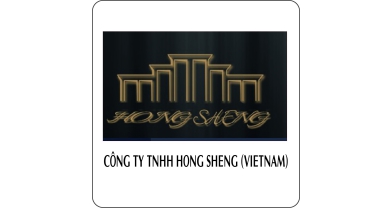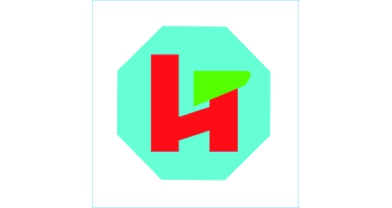10+ Modern Town Villas with 10m Frontage with the Most Attractive Design in 2023
LET'S REFER TO THE MOST POPULAR CITY VILLA MODELS IN 2023. For villas, the exterior is very important and partly represents the face of the homeowner. Therefore, homeowners often look for beautiful villa frontage models, 10m frontage villa models have always been sought after in recent years. This is the frontage size that many homeowners aim for when owning suitable land to build this house model.
Modern townhouse villa with 10mx20m frontage
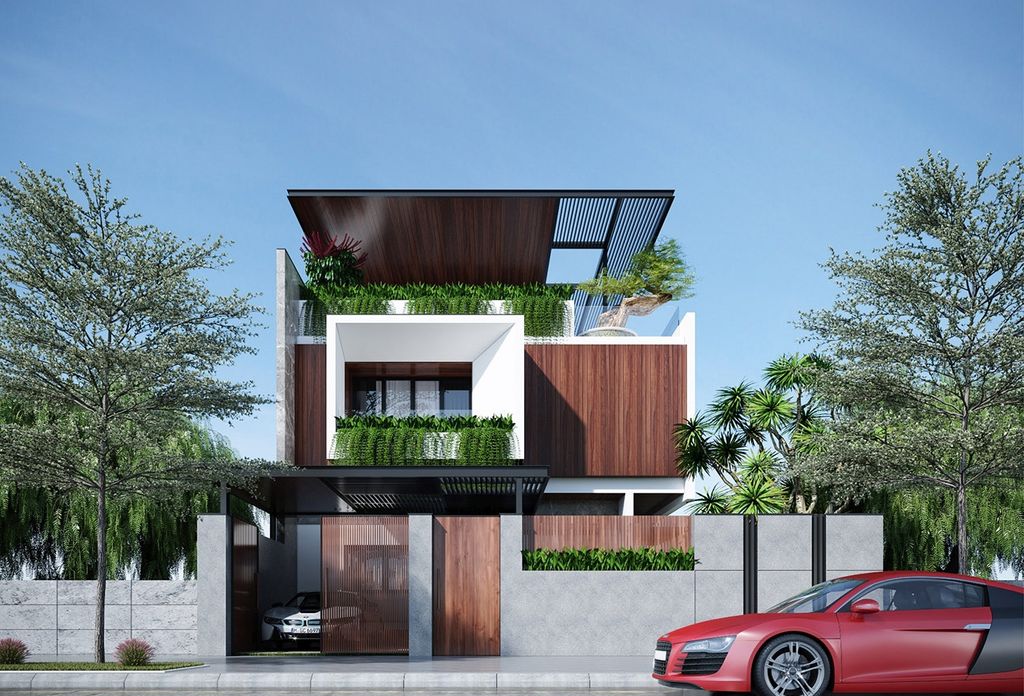
Modern town villa with an area of 10x20m stands out by the combination of luxurious shapes and harmony with the surrounding natural landscape. The villa is built with a flat roof system and the highlight is the asymmetrical arrangement of boxes. The materials used to create the villa are mainly faux wood tiles interwoven with the white tones of the walls, creating a luxurious, youthful and novel space. Besides, the architect did not forget to take advantage of natural light when designing interwoven glass windows in many locations in the villa. In addition, there are miniature green trees on the floors that contribute to keeping the space inside the house more airy as well as creating a connection and harmony between the villa and the surrounding landscape.
Modern townhouse with 10m frontage, cool and airy
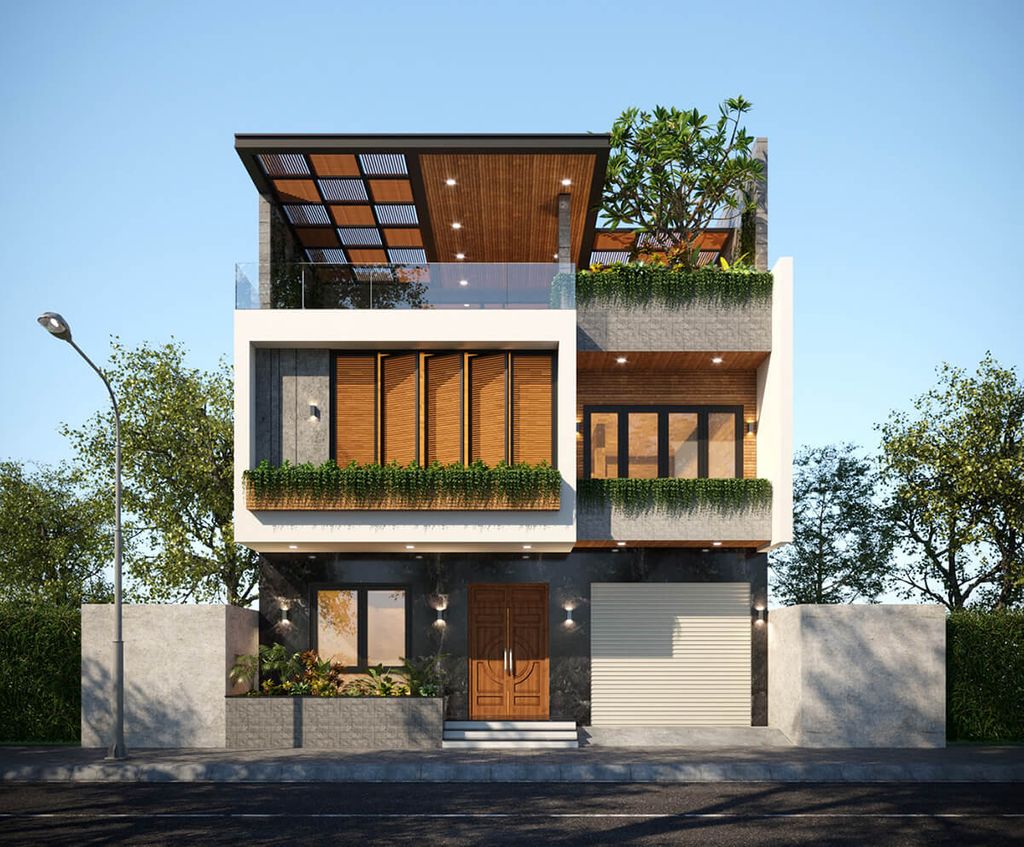
The villa is designed with emphasis on exterior uniformity, including design style, shape and decorative motifs. Located in a prime frontage location with airy surrounding space, the architecture has been designed so that homeowners can have the best quality of life. It can be seen that the balcony on the second floor has a protruding part, so the first floor will avoid light or rain. Besides, the special point here is that the architect also used louvre doors on the second floor. Thanks to that, the space is always cool as well as allowing wind and light to easily enter the house without worrying about heat. In addition, small green landscapes are also arranged on each floor, especially on the third floor there is a terrace planted with a green ornamental garden so that the villa has more cool breezes as well as bringing fresh air.
Modern villa with 4 floors and 2 facades

This villa model is designed based on the criteria of prioritizing functionality and bringing comfort to family members. At first glance, perhaps the most special feature that anyone can easily notice is the structure of the villa. Instead of using a balanced design, this beautiful modern villa model brings the beauty of comfort and generosity with its asymmetrical layout. Thanks to that, the villa becomes even more healthy and free. To get the best light source, the villa is designed with many large glass doors, along with small green landscapes arranged on the railings of each floor to help the house receive cooler air. The colors used for this villa are mainly neutral colors, making the building more in harmony with the surrounding nature.
Townhouse villa with simple facade
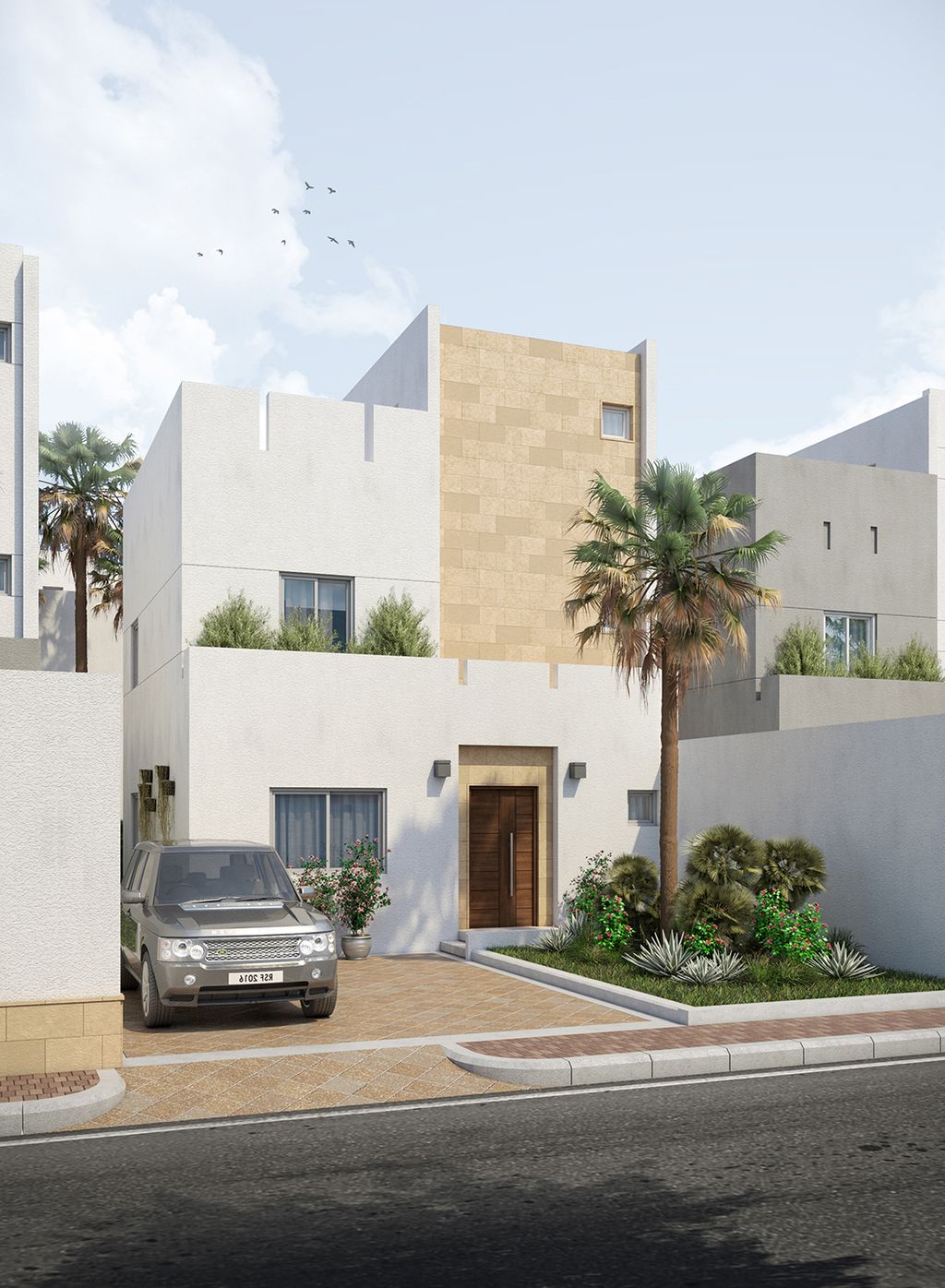
Modern town villa with 10m frontage has a quite simple but equally outstanding design. The exterior of the building has a gentle, luxurious beauty with bright tones. Part of the villa is painted with a layer of white paint, plus a stone wall to create a highlight. Although at first glance, the villa does not look airy with quite a few windows, but thanks to the small green landscape designed on the railing along with a small garden in front of the house, it helps to give an overview of the place. Here there is still harmony and airiness.
Modern 3-storey Japanese roof townhouse
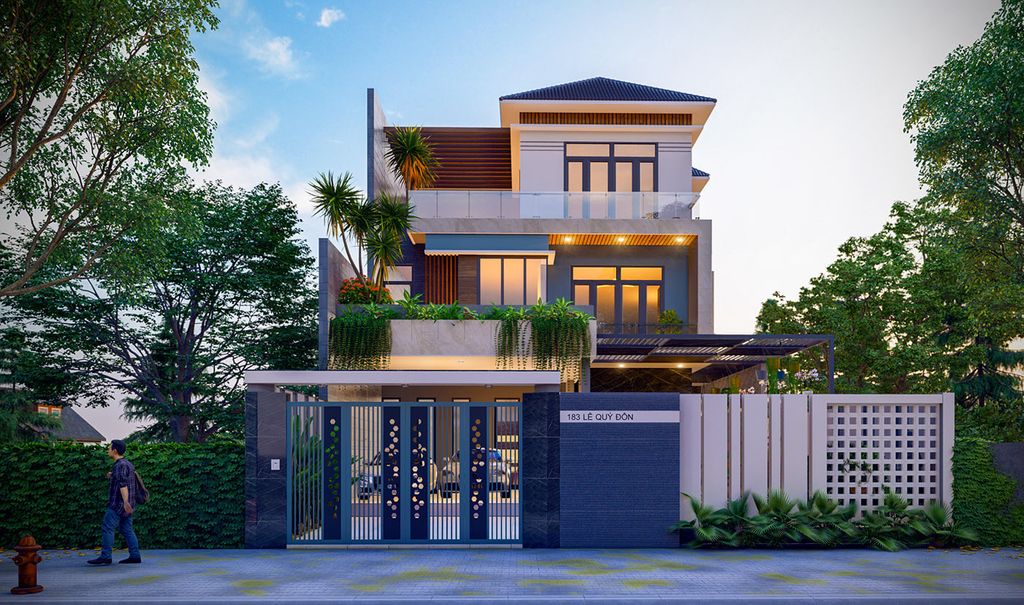
The 3-storey villa has an external fence system made of natural stone and encaustic tiles to ensure the safety of family members. In addition, at the foot of the fence there are also small ornamental bushes that contribute to increasing the greenness of the villa. Regarding the overall exterior, the building is designed with an arrangement of comfortable shapes, some protruding, some indented, bringing openness. In addition, the door system and glass walls arranged in many different positions help the villa always receive natural light as well as increase the comfort of the family's living space.
3-storey townhouse villa with unique architecture
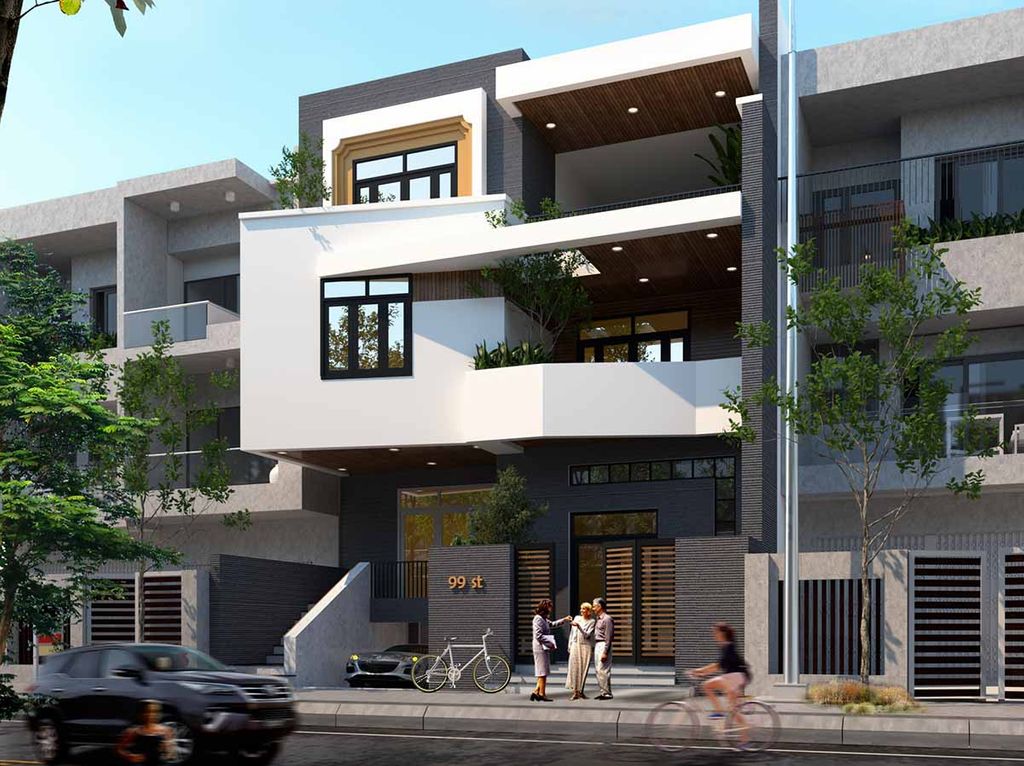
The villa impresses with its connection and synchronization with creative space while still ensuring harmony. The project is designed in a closed architectural style, from the trenches to the concrete blocks. In particular, the structure of the villa is quite impressive, not just cubes with right angles put together, but most prominent is the sharp corner extending on the facade. That has created a novelty and creativity that not every design has.
3-storey street front villa with small garden
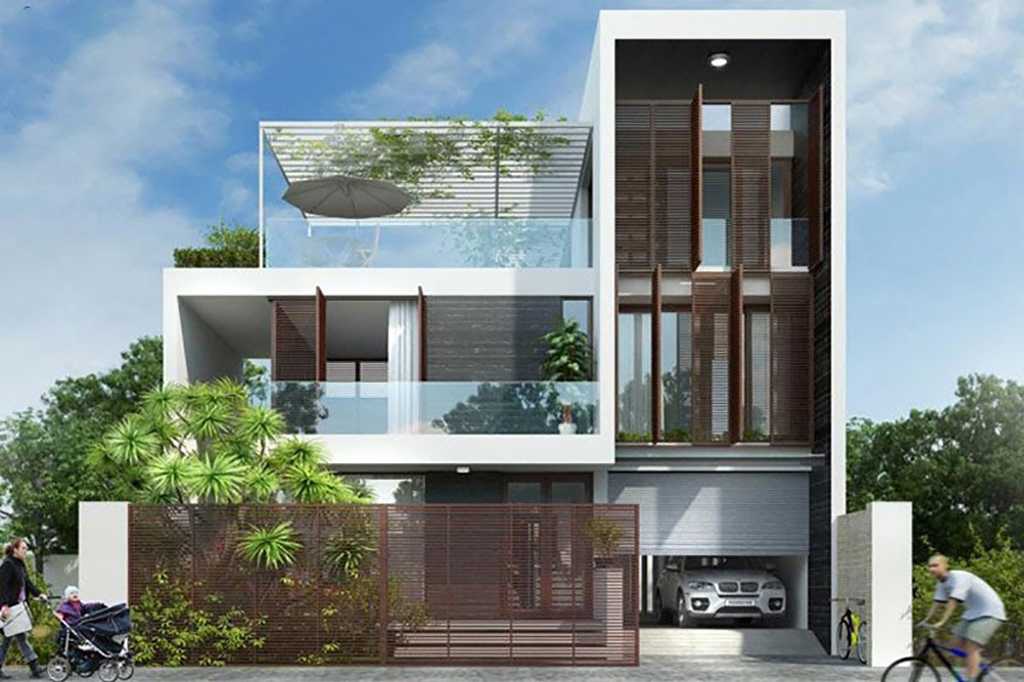
This modern townhouse with a 10m frontage is designed in an extremely attractive open-space architecture. The project stands out with construction materials mainly tempered glass and slat wood, bringing a sense of openness. Thanks to that, the villa always ensures to receive maximum light as well as cool breeze from the surrounding natural scenery. In terms of structure, the villa is made up of symmetrical shapes, bringing harmony and beauty. Besides, the homeowner did not forget to design a terrace on the third floor so that the whole family has a more comfortable and airy living space.
Modern townhouse with 10m frontage and skylight
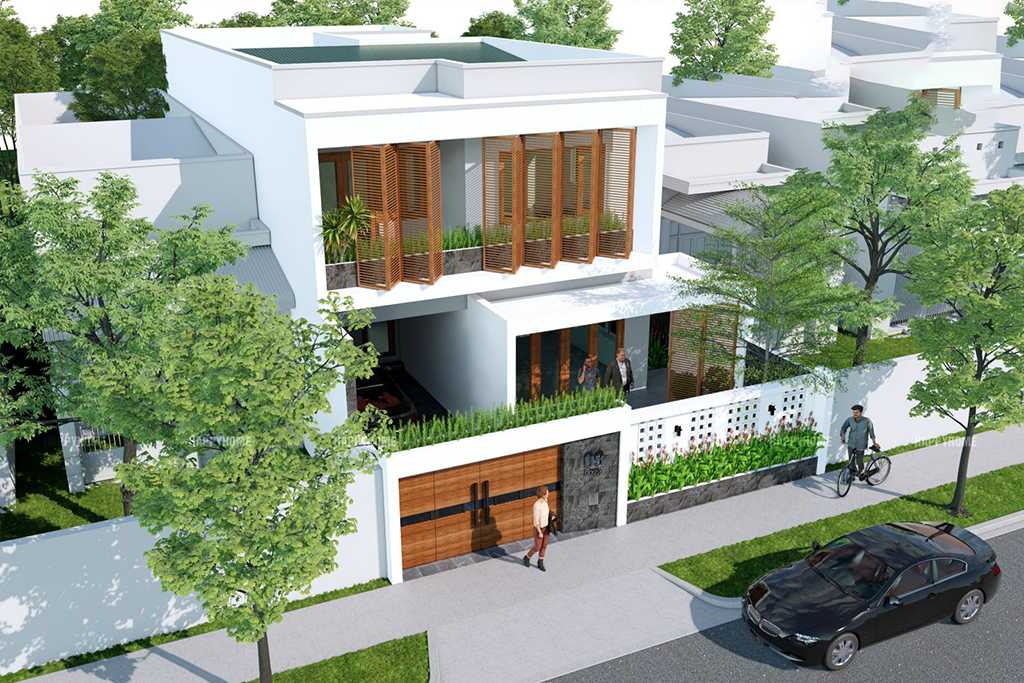
The villa is designed with square blocks, imbued with modernity by eliminating cumbersome details to create a minimalist and airy space. The exterior of the modern townhouse model uses two simple colors: white and brown for the screen door system. This door system not only brings prominence, making the interior space more airy but also has the function of limiting dust and insects from flying inside. Thanks to that, the family will have the best life. Furthermore, the villa is also designed with a skylight. This is a very beneficial design in terms of feng shui, bringing a lot of fortune and luck to the homeowner.
Townhouse villa has 2 modern floors
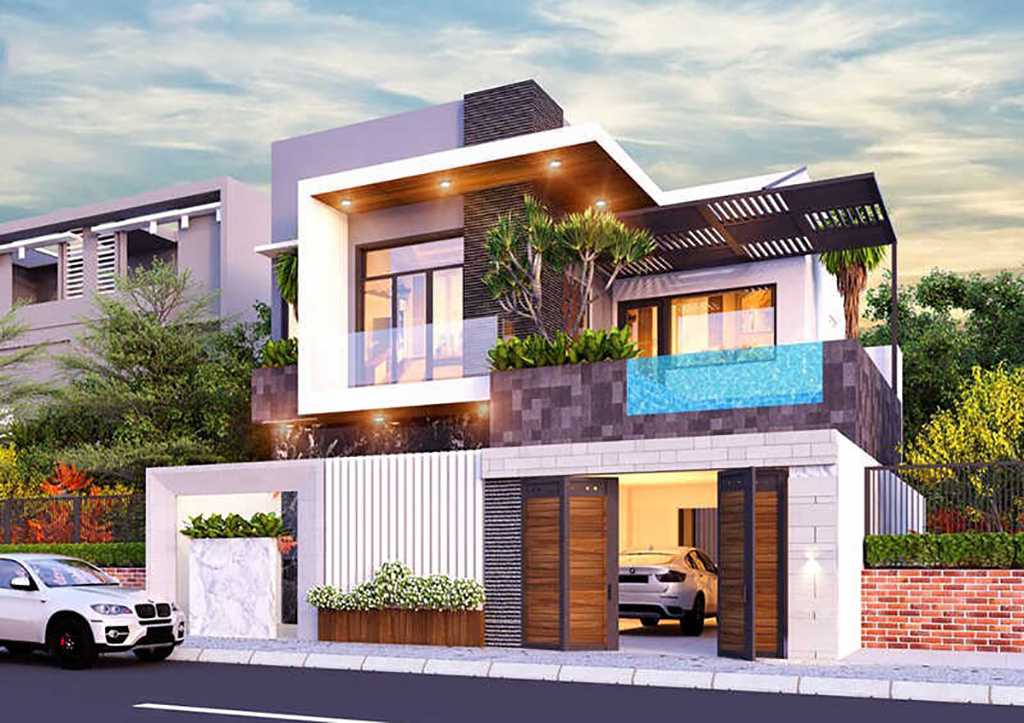
The designed villa meets the homeowner's requirements of being spacious, modern and airy. It can be seen that the villa is very focused on harmony in color as well as living space. At first glance, the project stands out for its solidity and safety with a tightly built fence and the highlight is a modern 4-panel wooden door. In addition, the exterior of the villa is also a harmonious combination of light and dark colors interwoven, creating an outstanding whole. Along with that, the front glass door system also ensures that the interior space receives the most light, while also contributing to helping the villa become more luxurious and modern.
Modern town villa with delicate white color scheme
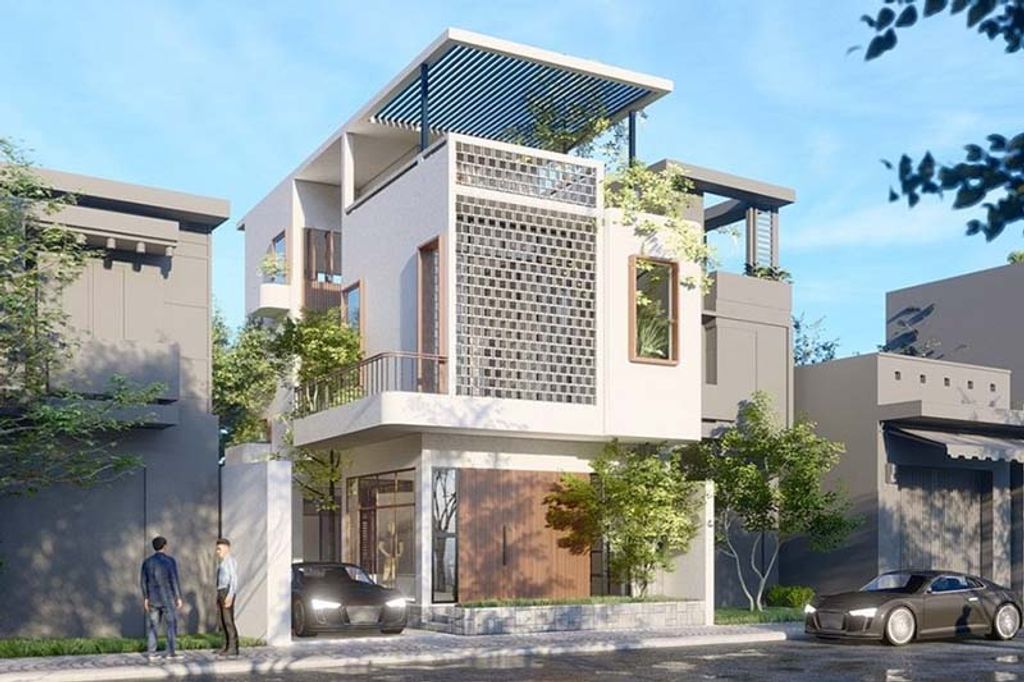
The villa is located in a prime location right on the front facade, with an all-white exterior that makes the building stand out even more. The villa is designed in a modern style with minimalistic patterns, focusing only on creating highlights with honeycomb-style ventilation panels in the front, bringing novelty and attraction. Meanwhile, the ground floor of the villa is designed in an open space using mainly glass and wood. Thanks to that, this project becomes more airy and closer to nature.
Above are the beautiful 10m frontage modern town villa models that HUNG NGHIEP PHU wants to introduce to you. With a land area that is not too large, most designs aim for minimalism and ensure full functionality to meet the needs of family members as well as bring good quality of life. best. Besides,HUNG NGHIEP PHU also has many other town villa designs. If you want to learn more or need advice on villa design, you can contact us at hotline 1800 3368 or 0395311597 or register information to request consultation for the fastest support.
