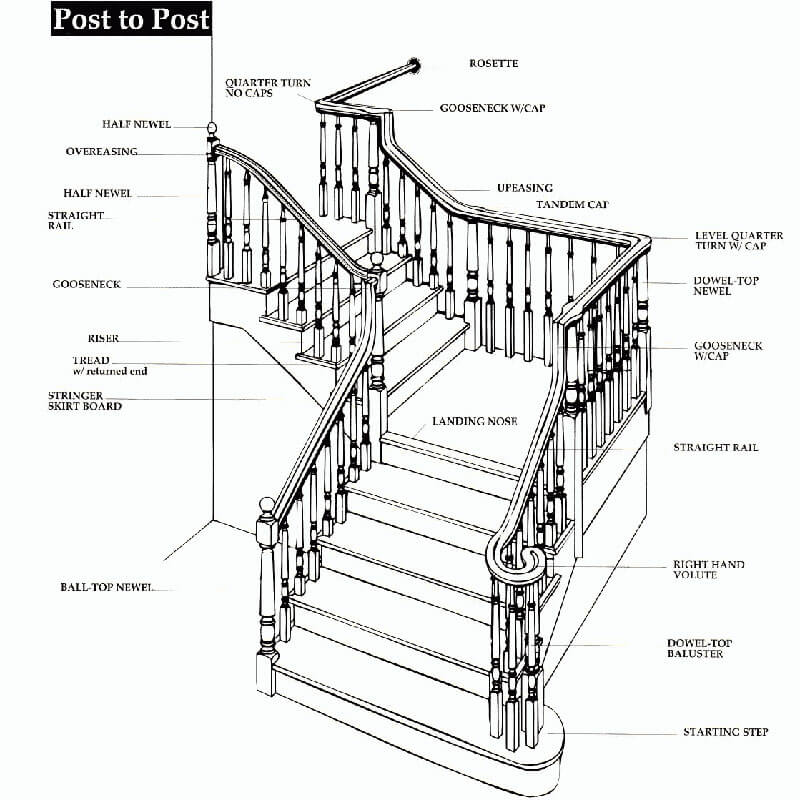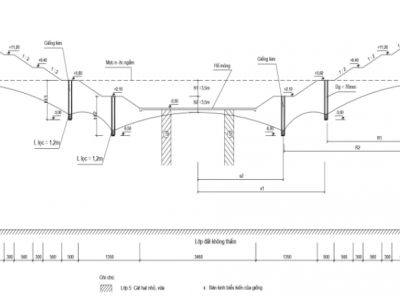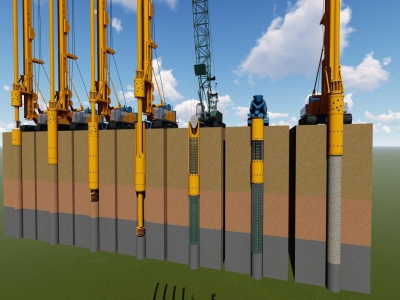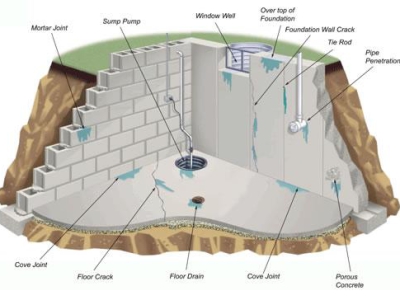CALCULATE HEIGHT, WIDTH AND INCLINE ANGLE OF STAIRS
Stairs are an essential part of architectural design, connecting floors in a building. Calculating the height, width and angle of the stairs not only affects the aesthetics but is also important for the safety and convenience of the user. This article will guide you through these calculations in detail.

1. Some useful tips to figure out the size of the steps and angles of the stairs when calculating
At the time of calculating the weight-bearing capacity, the components of the staircase are classified on the basis of cantilever or supported, each of which contains its own formula for the calculation. Due to the impact of dynamic forces on the staircase, the load-bearing elements should be strongly inflexible: they should not bend more than 1/400 of the distance between the supports.
The forces on the stairs originate partly from the weight of the components (steps or platforms) and partly from temporary loads – which should be kept below 300kg/m2; these forces have been integrated. When anyone goes up, the energy exhausted will be double that of going up horizontally. It is found that a staircase is well positioned and secured if the sum of twice the height of the steps and the width of the steps is similar to an average human stride. Since this average stride is 600 - 640 mm, the formula for the step and rise is 2a + b = 600..640 mm.
There is also another formula: a + b = 450 ± 20 mm; where a represents the height of the riser and b represents the width of the step. An adequate width must be maintained for the step to accommodate the entire foot; i.e. not less than 200 mm but not more than 320 mm.
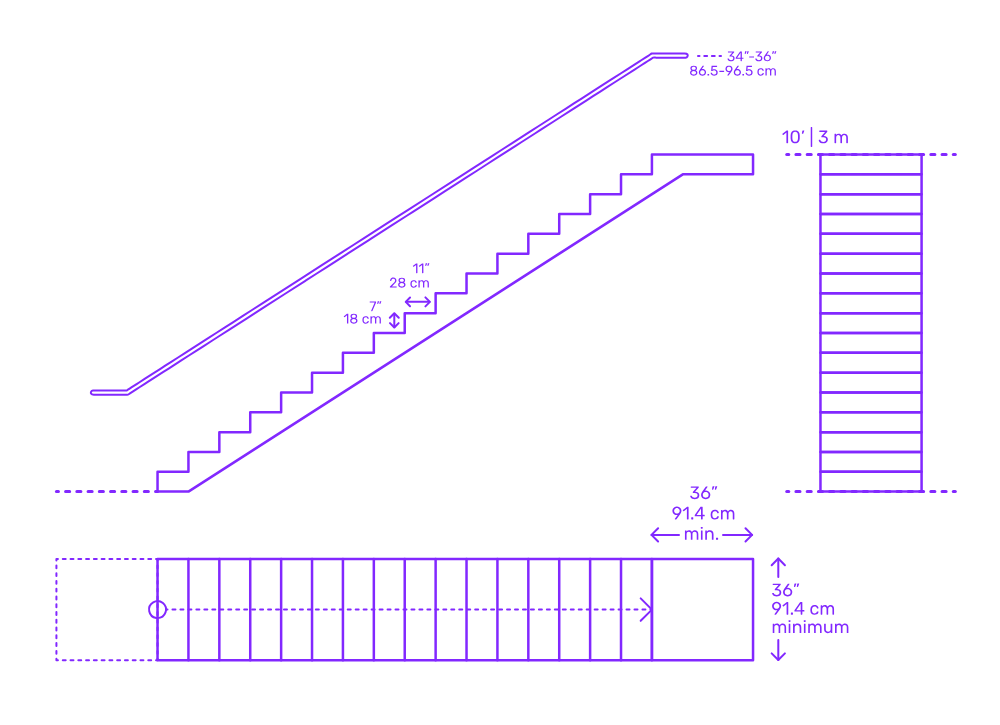
The optimum measurements should be 150 mm for the riser and 300 mm for the width of the steps. Widths exceeding 320 mm will create problems when going up; or down stairs, while widths below 200 mm will create problems when going down. The narrow ends of the turns should not be maintained below 100 mm; and the projections (other than the risers and descenders) should not exceed 50 mm. If no other alternative is available, this projection is applied to increase the step width.
The most suitable angle of inclination for stairs varies from 23 to 37 degrees. If the angle is still below 23 degrees, the staircase will be replaced by a ramp; if the angle is above 45 degrees, the staircase begins to look like a ladder.
The most favorable angle for a spiral staircase is still between 25 and 35 degrees. The main problem with a staircase steeper than 40 degrees is the descent; and if it is above 45 degrees, one should go down backwards. The number of steps is based on the distance from one floor to another and on the angle of the staircase. If the location of the staircase on the plan and the height of the room are known; it becomes easier to count the number of steps using graph paper.
Then the width of the steps is calculated using safety formulas. If the staircase is designed using graph paper, it is necessary to draw it to scale based on the height of the room.
2. How to calculate the height, width and angle of the stairs
2.1. Determine the height of the stairs
Stair height is the distance from the floor of the lower floor to the floor of the upper floor. To calculate the height of the stairs, follow these steps:
-
Measure Overall Height: Use a ruler or precision measuring device to determine the height from the floor of the lower floor to the floor of the upper floor. This is important to avoid errors in design. It should be noted that the height can be affected by factors such as ceilings, floor thickness, or decorative materials.
-
Divide into steps: A staircase is usually divided into several steps. The height of each step usually ranges from 15 cm to 18 cm, depending on the design and purpose of use. To determine the number of steps, you can use the following formula:
Number of steps = Overall height / height of each stepFor example, if the overall height is 270 cm and you choose a step height of 18 cm, you will have: Number of steps = 270/18 = 15 steps
-
Check for reasonableness: After calculating, you need to check whether the number of steps and the height of each step are reasonable. Too many steps can make the stairs steep and difficult to move, while too few steps can make the stairs too low, making it difficult to move between floors.
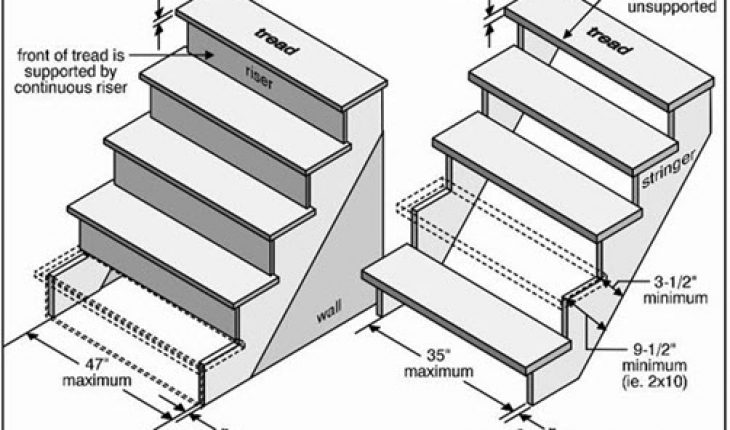
2.2. Calculate the width of the stairs
The width of the stairs is the width of each step, and it needs to be carefully calculated to ensure that the stairs are wide enough for safe movement.
- Width standards: According to construction standards, the width of stairs is usually recommended from 25 cm to 30 cm for civil works. In public works, this width should be larger, usually 30 cm or more, to meet the movement needs of many people at the same time.
- Determine the width: To calculate the width of the stairs, you need to consider the number of people who will use the stairs at the same time. If the stairs are often used by many people, or if you need to move large objects (such as carts or furniture), consider choosing a larger width to ensure safety and convenience.
- Refer to the design of the stairs: In addition, factors such as the style of the stairs (straight, curved or spiral stairs) can also affect the width. If the staircase is spiral, the width should be adjusted so that the user still feels comfortable when moving.
2.3. Calculating the angle of the stairs
The angle of the staircase is an important factor that not only affects the convenience of use but also directly relates to safety. The ideal angle helps users move easily without danger.
-
Formula for calculating the angle of inclination: The angle of inclination of a staircase can be calculated using the tan function:
tan(α) = Step height / step widthWhere (α) is the angle of inclination of the stairs. Calculating this angle helps you know whether the stairs are comfortable and safe enough.
-
Ideal angle of incline: The ideal angle of incline for stairs usually ranges from 30° to 45°. If the angle is too steep (over 45°), movement can become difficult and there is a risk of accidents. Conversely, if the angle is too low, the stairs can take up too much space and be inefficient.
Assessing the angle of incline: To assess the angle of incline, you can use a protractor or design software. It is important to ensure that the angle of incline does not exceed 45°. If necessary, the height or width of the steps can be adjusted to achieve the desired angle of incline.
2.4. Safety check
After calculating the height, width and angle of inclination, it is important to re-check the parameters to ensure the safety of the user:
- Check the load-bearing capacity: Make sure that the stairs are able to withstand the load from the user and the objects moving back and forth. Factors such as materials, structure and construction methods also need to be considered.
- Check the slope: Make sure that the angle of inclination does not exceed 45° to avoid being too steep, causing difficulty in moving. Design standards can be used for comparison and evaluation.
- Check the width: The width of the steps must be large enough to ensure safety when moving, especially in areas with high traffic. If necessary, adjust the design to create a more comfortable space.
- Test: If possible, test the stairs before completion to ensure that all parameters are suitable for the needs of use. Testing can help uncover unforeseen problems and make timely adjustments.
Calculating the height, width, and angle of the stairs is important to ensure the convenience and safety of the user. By following the above steps and paying attention to other design elements, you can create a staircase that is not only beautiful but also safe and easy to use.
INTRODUCING A REPUTABLE DESIGN & CONSTRUCTION CONSULTING SERVICE PROVIDER
The importance of construction units is undeniable, their reputation will ensure the quality and aesthetics of your project. Currently, there are many units providing design and construction services to meet the increasing construction needs in our country. Therefore, finding a reputable unit is not easy and requires you to spend time researching. In the selection process, you need to research carefully and ensure that the accompanying unit must have high expertise, many years of experience, have a clearly signed contract, transparent costs, ... To help customers save time searching, Hung Nghiep Phu Construction Investment Company Limited is confident that it will be the best choice for you.

Hung Nghiep Phu Construction Investment Company Limited with the mission of providing the best solutions and services, building a prosperous community with customers, Hung Nghiep Phu is gradually affirming its brand through sincere cooperation, with a leadership team with ethical capacity, creativity, high expertise and strategic vision. Hung Nghiep Phu owns a team of skilled, highly qualified employees who will bring customers the best quality technology.
Hung Nghiep Phu Construction Investment Company Limited - specializes in constructing civil and industrial works. We look forward to accompanying customers in construction projects as well as continuous procedures such as planning diagrams, applying for construction permits, completing procedures, applying for fire prevention and fighting certificates, ... If you have any questions or are in need of design, completing procedures, please contact us immediately for free consultation!
>>> See more:
_____________________
CONTACT INFO:
![]() Facebook: Công ty TNHH Đầu tư Xây dựng Hưng Nghiệp Phú (興業富)
Facebook: Công ty TNHH Đầu tư Xây dựng Hưng Nghiệp Phú (興業富)
![]() Hotline: 1800.3368 (Free)
Hotline: 1800.3368 (Free)
![]() Website: xaydunghungnghiepphu.com
Website: xaydunghungnghiepphu.com
![]() Gmail: kinhdoanh01@xaydunghungnghiepphu.com
Gmail: kinhdoanh01@xaydunghungnghiepphu.com
![]() Address: No. 2034D, Group 22, Phuoc Thai Hamlet, Tan Khanh Ward, Ho Chi Minh City
Address: No. 2034D, Group 22, Phuoc Thai Hamlet, Tan Khanh Ward, Ho Chi Minh City
------
Source: Compiled from the Internet






