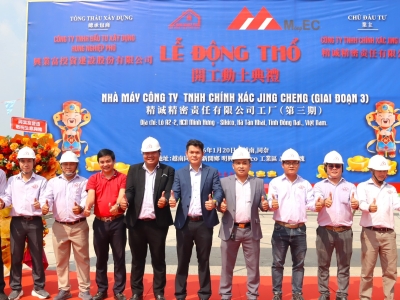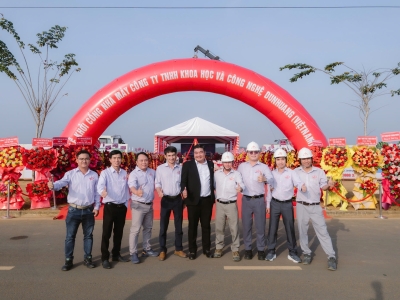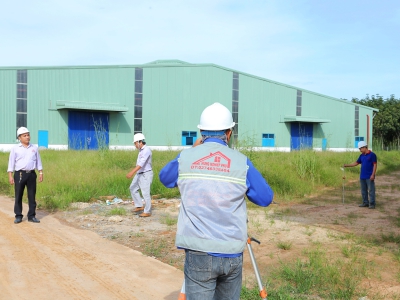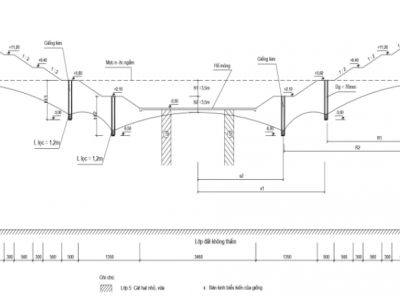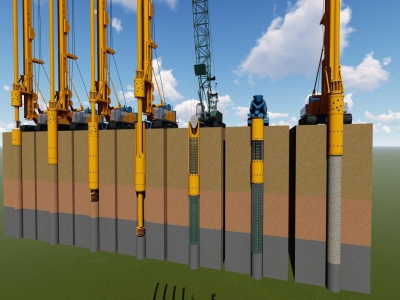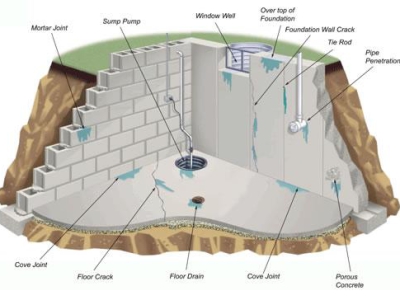DESIGN STANDARDS FOR SHALL FOUNDATIONS
House foundations are divided into many different types, mainly shallow foundations and deep foundations. Depending on geological conditions and the scale of the project, the construction unit can come up with suitable ways to make house foundations. In the article below, we will help readers learn about shallow foundation design standards to apply in real conditions. Follow along with Hung Nghiep Phu!
1. What is a shallow foundation?
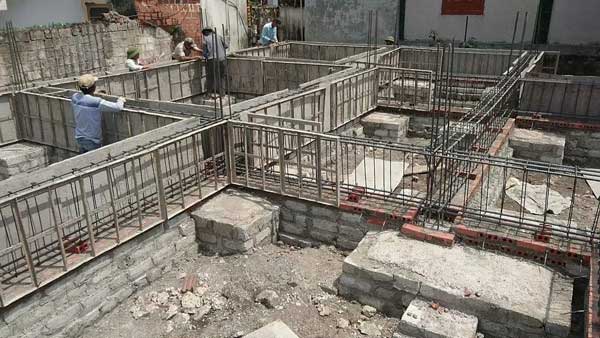
Before learning about the design standards for shallow foundations, you need to understand the definition of what a shallow foundation is. A shallow foundation is a type of foundation built on an exposed excavation, which is then filled in with a depth of about 2-3m. In some special cases, a shallow foundation can be dug up to about 5m deep. Shallow foundation construction requires calculations that ignore friction between the two sides of the foundation, including the adhesion of the soil to the side walls.
Shallow foundations are often used for small-scale construction projects with structures of no more than 5 floors. Shallow foundations are also used on good ground. If the ground is weak, the construction unit can reinforce it with wooden piles such as Melaleuca piles or reinforced concrete to increase the hardness of the ground.
2. Common types of shallow foundations
Shallow foundations are often divided into many different types. Some common types of shallow foundations include foundations that bear the load at the center; eccentric; foundations for tall buildings; foundations that bear large horizontal forces; foundations that bear vertical loads.
Based on the structure, shallow foundations can be divided into single foundations, strip foundations, and raft foundations. However, no matter how many types are divided, shallow foundations still need to have common design standards that every construction unit needs to understand.
3. Shallow foundation design standards
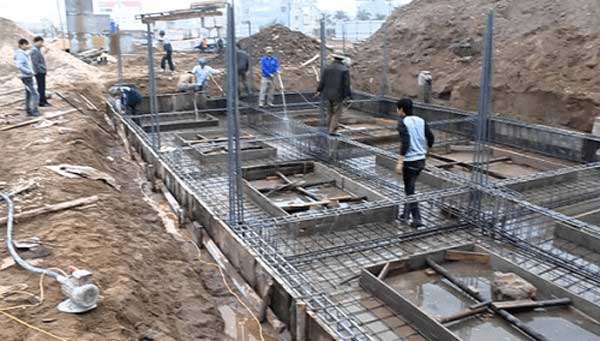
Nền đất sét có bề dày từ 5-7m phân bố trên cùng của lớp đất là có đủ điều kiện để đặt móng nông.
It can be seen that shallow foundations are a very popular type of house foundation today, but in construction to ensure the quality and safety of the project, you need to clearly understand the standards for shallow foundation design below:
- Geological conditions for shallow foundations
First, the deciding factor in whether or not a unit should build a shallow foundation is to pay attention to the thickness of the soil layer as well as the depth of the underground water level. Normally, a clay foundation with a thickness of 5-7m distributed on top of the soil layer is sufficient for a shallow foundation.
During the geological survey; engineers need to pay attention to the appropriate foundation dimensions. Specifically, the shallow foundation dimension is from 0.8 - 1.4m; with a limited deformation capacity within the range of Sgh ≤ 8cm. Many people think that building a large foundation will increase the load-bearing capacity, but this is a misconception; because a large foundation dimension requires a more complex opening angle calculation.
- Hydrogeological conditions
Hydrogeological factors have a great influence on the depth of the foundation; especially the position of the bearing soil layer, so in the actual survey; you need to carefully calculate the appropriate depth of the foundation.
The construction unit must consider the amplitude of groundwater level fluctuations; and underground flow to come up with the best construction plan.
Engineers need to calculate so that the foundation is placed above the groundwater level; because the effect of water thrust reduces the stress on the foundation; as well as reduces the ability to resist sliding when subjected to horizontal force, making the structure susceptible to subsidence and collapse.
- Requirements for using shallow foundations
Constructions near areas such as tunnels, water pipes, etc. require the foundation to be placed deeper than the basement; at least 40cm and the top of the foundation must be placed below the basement floor.
- Ability to transmit load to the structure
Shallow foundation design standards require the foundation to be placed deep enough to ensure load transmission. There are two factors that you need to pay attention to: reducing the area of the foundation base to reduce settlement and deformation of the ground, especially with weak ground. Next, for projects that need to withstand large horizontal forces, it is necessary to calculate the appropriate depth of the foundation to avoid overturning and sliding.
4. Introducing a reputable design & construction consulting service provider
The importance of construction units is undeniable, their reputation will ensure the quality and aesthetics of your project. Currently, there are many units providing design and construction services to meet the increasing construction needs in our country. Therefore, finding a reputable unit is not easy and requires you to spend time researching. In the selection process, you need to research carefully and ensure that the accompanying unit must have high expertise, many years of experience, have a clearly signed contract, transparent costs, ... To help customers save time searching, Hung Nghiep Phu Construction Investment Co., Ltd. is confident that it will be the best choice for you.

Hung Nghiep Phu Construction Investment Co., Ltd. with the mission of providing the best solutions and services, building a prosperous community with customers, Hung Nghiep Phu is gradually affirming its brand through sincere cooperation, with a leadership team with ethical capacity, creativity, high expertise and strategic vision. Hung Nghiep Phu owns a team of skilled, highly qualified employees who will bring customers the best quality technology.
Hung Nghiep Phu Construction Investment Co., Ltd. - specializes in constructing civil and industrial works. We look forward to accompanying customers in construction projects as well as continuous procedures such as planning diagrams, applying for construction permits, completing procedures, applying for fire prevention and fighting certificates, ... If you have any questions or are in need of design, completing procedures, please contact us immediately for free consultation!
>>> See more:
_____________________
CONTACT INFO:
![]() Facebook: Công ty TNHH Đầu tư Xây dựng Hưng Nghiệp Phú (興業富)
Facebook: Công ty TNHH Đầu tư Xây dựng Hưng Nghiệp Phú (興業富)
![]() Hotline: 1800.3368 (Miễn phí)
Hotline: 1800.3368 (Miễn phí)
![]() Website: xaydunghunnghiepphu.com
Website: xaydunghunnghiepphu.com
![]() Gmail: kinhdoanh01@xaydunghungnghiepphu.com
Gmail: kinhdoanh01@xaydunghungnghiepphu.com
![]() Address: No. 2034D, Group 22, Phuoc Thai Hamlet, Thai Hoa Ward, Tan Uyen City, Binh Duong Province
Address: No. 2034D, Group 22, Phuoc Thai Hamlet, Thai Hoa Ward, Tan Uyen City, Binh Duong Province
------
Source: Compiled from the Internet






