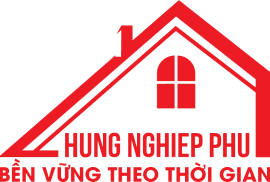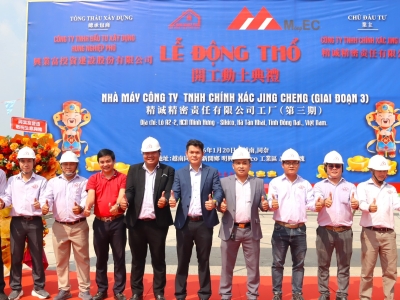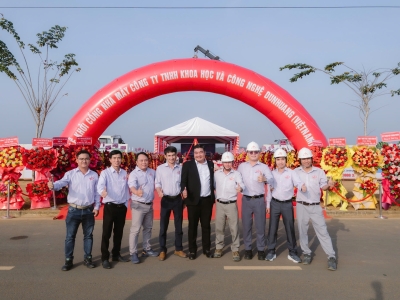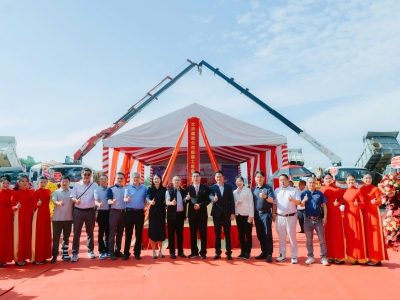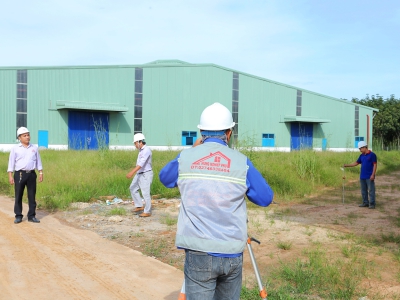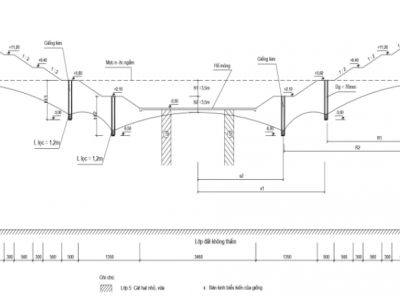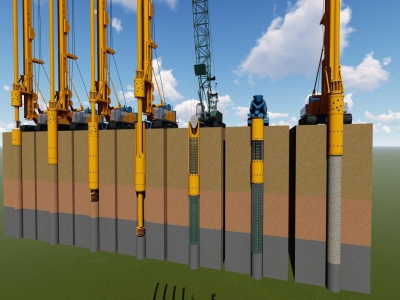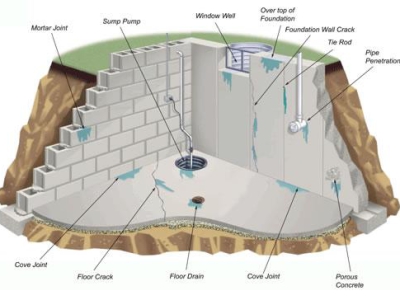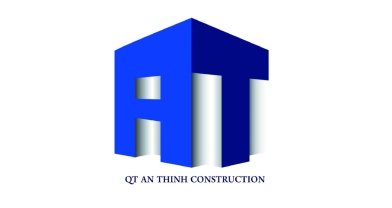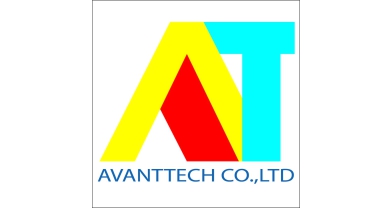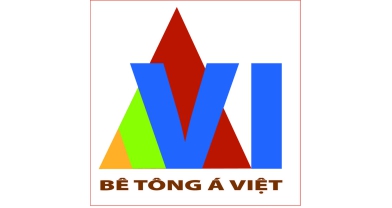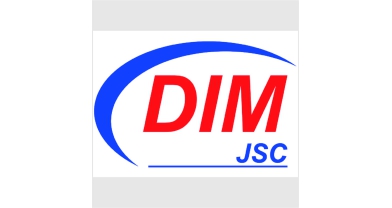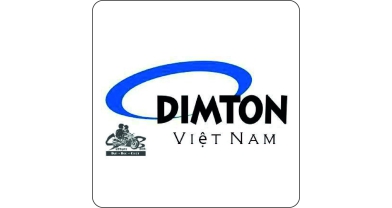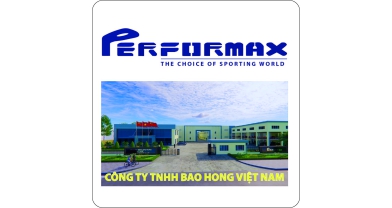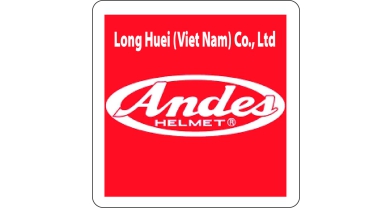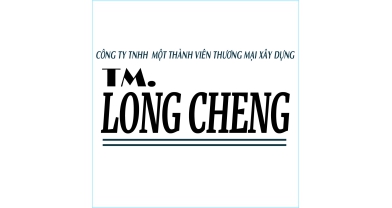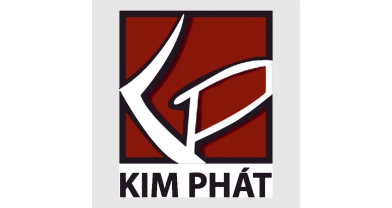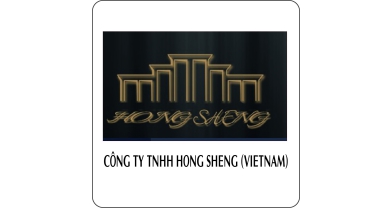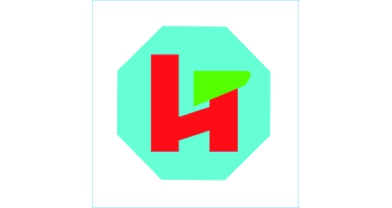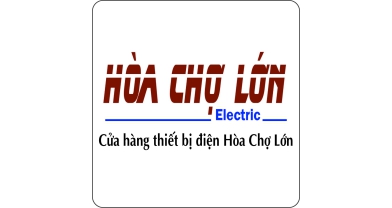SUN PROTECTION AND VENTILATION DESIGN FOR SUMMER HOUSES
Summer with its intense heat can create many difficulties for daily life. Therefore, designing a house with sun protection and ventilation is essential to create a comfortable and pleasant living space. Here are some suggestions on how to design this.
Following the basic principles of sun protection, heat protection and ventilation, combined with psychological factors, we will go through architectural solutions to bring a spacious place that you always look forward to returning to.
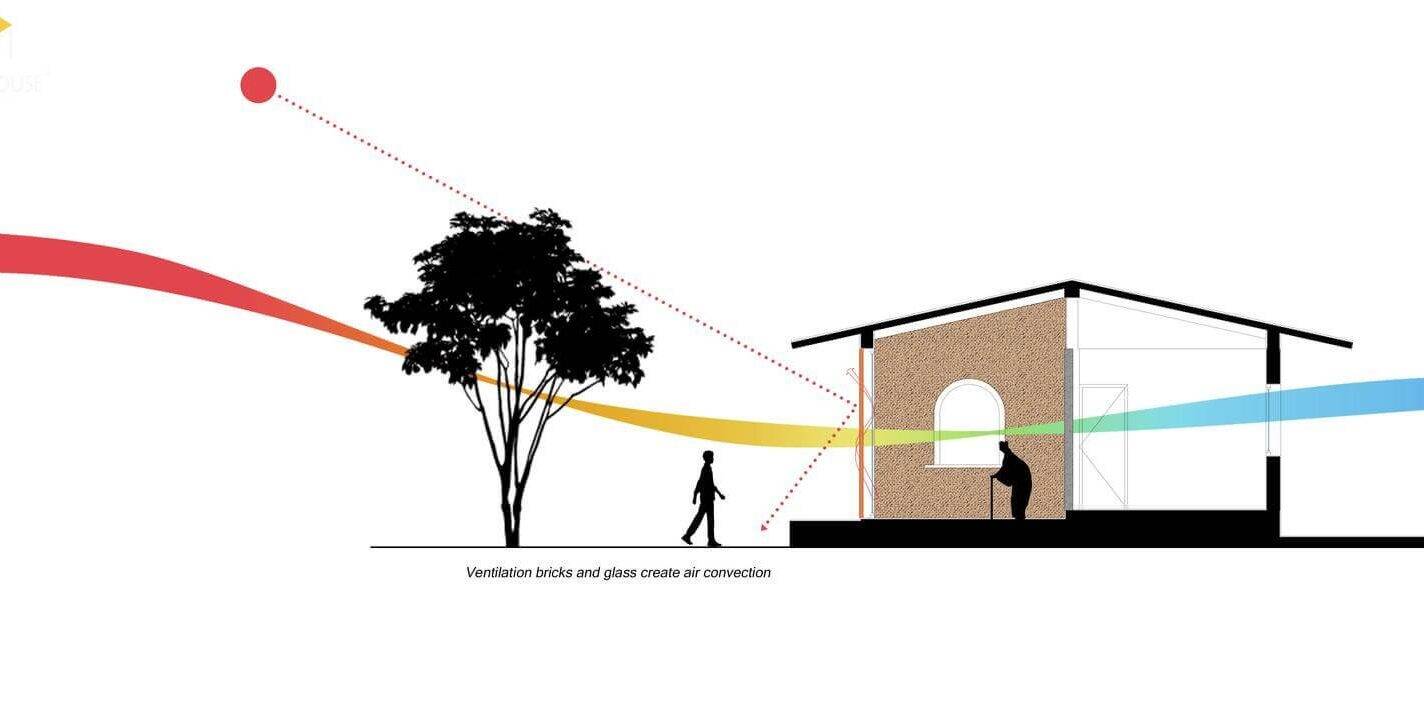
- Shorter building surfaces should be oriented north-south.
- East and west facing building surfaces are protected by adjacent buildings.
- Overhangs, awnings and balconies are architectural features that provide shade for the building.
- Double-layered roofs provide shade and natural ventilation.
1. House orientation and exterior appearance
First of all, for those who are planning to build a house, in addition to feng shui factors, choosing the direction of the house and understanding the principles of design for cooling in general are very necessary for building the initial design idea.
The direction of the house should be chosen so that the surface area exposed to direct radiation from the sun is as small as possible. For townhouses, the house facades are usually 4 - 6m while the long sides are shielded by adjacent buildings. For villas, trees are the main factor to replace the sun protection for the East - West facing houses.
In cases where it is not possible to shield the East and West facing wall surfaces in this way, secondary spaces such as stairs, warehouses, and bathrooms should be arranged here. In addition, depending on the case, these walls can be structured into two layers with a gap in the middle for ventilation, limiting the opening of doors and windows to avoid direct sunlight from the sun.
With the above design principles, most of the direct solar radiation will only be on the roof and the southern wall surface. As shown in the apparent sun path model below (calculated specifically for southern Vietnam), the roof and southern wall of the building need to have a sun protection zone. For the ground floor, the protruding structures and louvers are the architectural components that provide sun protection for the building. On the upper floors, balconies and loggias have the effect of blocking and removing hot air through convection before the heat is transmitted into the indoor space.
For the exterior walls, lightweight structures should be used to increase the ability to dissipate heat when the sun sets.
On the roof, the sun protection design principle is applied as follows: solar panels or double-layer reflective sheet materials should be used to actively block the sun. Green roof structures and light-colored roof materials are passive sun protection solutions because they minimize the level of heat absorption. Surfaces with rough materials create their own shade for the surface, while increasing the surface area that will receive cool air at night many times over.
- South facade: sun-shading structures such as balconies, loggias, overhangs and double-skin shells.
- Roof: sun-shading and heat-resistant with solar panels and double-skin structures for ventilation.
- North facade: lightweight building materials that can easily reduce the temperature at night.
- House foundation: rainwater tank and has the effect of cooling the ground floor.
2. Catch the wind
The direction of the house should support natural ventilation as much as possible. In case of conflict when choosing the direction to avoid the sun and the direction to receive the main wind, the direction of the house can be adjusted within the range of 0 - 30 degrees without losing the cooling effect from ventilation.
Since the main wind direction in Ho Chi Minh City is East - South in the dry season and West - South in the rainy season, the building can rotate slightly in these directions.
The layout should allow ventilation for all living spaces with open spaces, doors and windows as large as possible.
The air intake door into the house should be placed at the windward position and at the foot of the wall. Meanwhile, the door for air to escape should be placed at the windward position and at a higher point in the room.
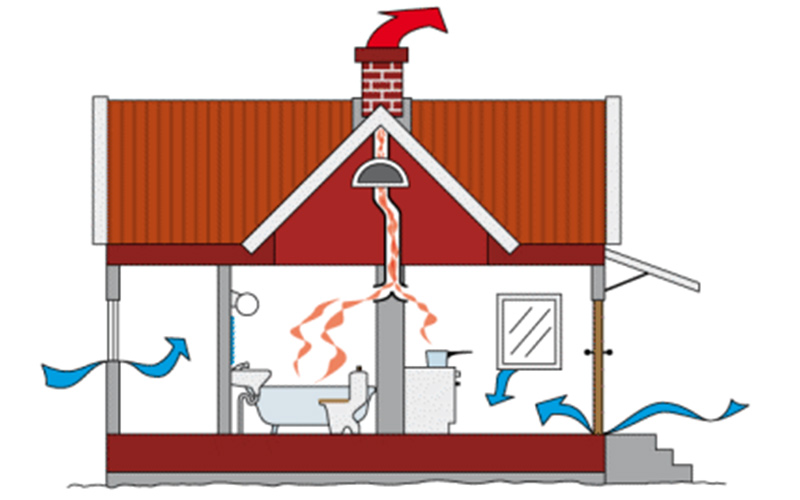
If both doors are placed too high as is often seen in many houses in Ho Chi Minh City, the air will still move but the user will not feel the cooling effect.
Avoid designing rooms with doors that only open on one side. In particular, the narrow and long shape of the townhouse depends on cross-room ventilation. With a depth of up to 15m, the house can still be naturally ventilated. As shown in the picture above, a skylight or courtyard can significantly increase the “chimney effect”.
- Skylights have a natural ventilation effect.
- Open and have doors between rooms to create cross-room ventilation.
- Increase the cooling effect thanks to the water vapor from the indoor pond (adiabatic cooling).
- Green walls also help increase the cooling effect thanks to the water vapor.
3. Interior
The spatial layout of the rooms must take into account the relationship between the needs of use and the heat load of the room, as well as the impact of sunlight and wind that changes with the time of day. All spaces that are frequently used during the day such as the kitchen and dining room, working spaces and children's rooms should be located in the northern part of the house.
In addition, we should not forget the proverb "a clean house is cool, clean bowls make delicious rice". The neater the interior layout, the more space there is for living and ventilation. The utensils should be neatly arranged in wall cabinets to save space.
If air conditioning is needed, the rooms should be arranged so that the house is divided into independent areas that can be used separately. Each area can be cooled to a temperature according to the user's preference. However, natural ventilation solutions should be prioritized to save energy and money.
The skylight is located in the center of the house, increasing convection, and pushing hot air from the bottom of the house to the roof. The small lake on the ground floor and the green trees on the wall of the walkway combined with the skylight will add to the cooling effect thanks to water vapor (adiabatic cooling).
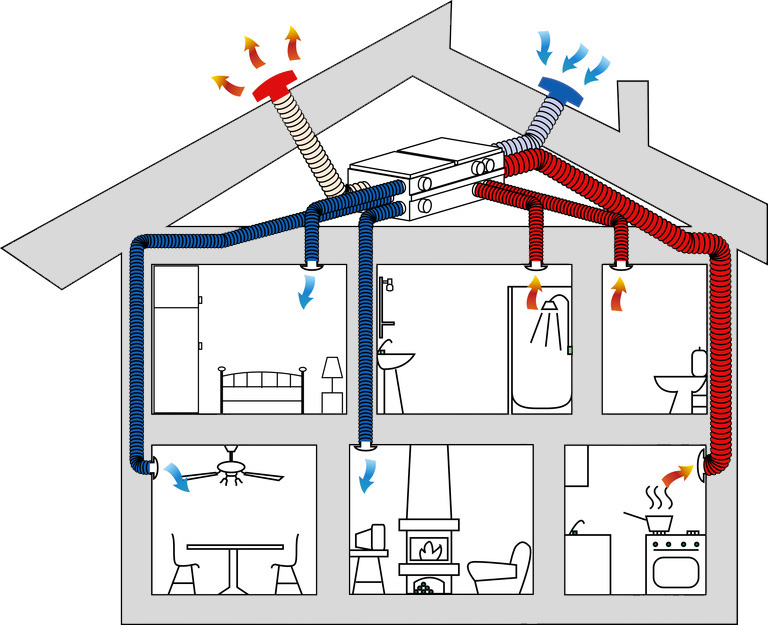
For small townhouses that cannot arrange skylights or lakes, the solution is to use vertical water surfaces with decorative wall panels with nozzles, and small water collection grooves below, this wall panel can also be made of glass combined with water, which will make your home's interior space look modern and unique. If the space is even smaller and cannot use this method, you can choose flat bamboo or terracotta plates or pots with wide mouths, to hold water and put a few flowers in them, you will have a cool space with the scent of flowers.
4. Green trees
For small townhouses, space for greenery is considered a luxury. However, a small pot of plants in the main living spaces will increase the amount of water vapor in the room and thus cool your home.
If your home is larger, a green wall is a very effective solution, increasing the green area, saving space, being unique and not difficult to care for. Note that you should consult with landscape experts, the types of plants that do not need too much sunlight to ensure that the plants grow well indoors.
Another ideal space to increase the green area is the roof - turn your roof into a clean vegetable garden, you will have an effective "air conditioner" to reduce the heat for the house, and have healthy food.
In addition, “green walls” or “green facades” created by climbing plants planted in front of the house, or on the balcony, or small potted plants arranged into large facade panels, are also quite effective in both cooling and architectural form.
5. Colors and materials
It is advisable to use materials of natural origin that can “breathe” to support the absorption and evaporation of water, such as gravel, marble, wood, and terracotta tiles.
Avoid using too much glass, especially in places exposed to direct sunlight.
The color of the project should use light tones on the outside of the house to reduce heat absorption and quickly cool down, and should choose cool colors close to nature, such as betel nut color, earth yellow, moss green for the interior space.
For spaces with strong sunlight, you can reduce warm colors and add cool colors such as jade green, cream, and white-blue to increase relaxation.
You can also add lovely plant motifs on the walls, creating a psychological effect and thereby indirectly cooling the space.
Hopefully with these simple solutions, you will be able to improve your living space to be fresh and airy to welcome a cooler April.
INTRODUCING A REPUTABLE DESIGN & CONSTRUCTION CONSULTING SERVICE PROVIDER
The importance of construction units is undeniable, their reputation will ensure the quality and aesthetics of your project. Currently, there are many units providing design and construction services to meet the increasing construction needs in our country. Therefore, finding a reputable unit is not easy and requires you to spend time researching. In the selection process, you need to research carefully and ensure that the accompanying unit must have high expertise, many years of experience, have a clearly signed contract, transparent costs, ... To help customers save time searching, Hung Nghiep Phu Construction Investment Co., Ltd. is confident that it will be the best choice for you.

Hung Nghiep Phu Construction Investment Co., Ltd. with the mission of providing the best solutions and services, building a prosperous community with customers, Hung Nghiep Phu is gradually affirming its brand through sincere cooperation, with a leadership team with ethical capacity, creativity, high expertise and strategic vision. Hung Nghiep Phu owns a team of skilled, highly qualified employees who will bring customers the best quality technology.
Hung Nghiep Phu Construction Investment Co., Ltd. - specializes in constructing civil and industrial works. We look forward to accompanying customers in construction projects as well as continuous procedures such as planning diagrams, applying for construction permits, completing procedures, applying for fire prevention and fighting certificates, ... If you have any questions or are in need of design, completing procedures, please contact us immediately for free consultation!
>>> See more:
_____________________
CONTACT INFO:
![]() Facebook: Công ty TNHH Đầu tư Xây dựng Hưng Nghiệp Phú (興業富)
Facebook: Công ty TNHH Đầu tư Xây dựng Hưng Nghiệp Phú (興業富)
![]() Hotline: 1800.3368 (Free)
Hotline: 1800.3368 (Free)
![]() Website: xaydunghungnghiepphu.com
Website: xaydunghungnghiepphu.com
![]() Gmail: kinhdoanh01@xaydunghungnghiepphu.com
Gmail: kinhdoanh01@xaydunghungnghiepphu.com
![]() Address: No. 2034D, Group 22, Phuoc Thai Hamlet, Thai Hoa Ward, Tan Uyen City, Binh Duong Province
Address: No. 2034D, Group 22, Phuoc Thai Hamlet, Thai Hoa Ward, Tan Uyen City, Binh Duong Province
------
Source: Compiled from the Internet
