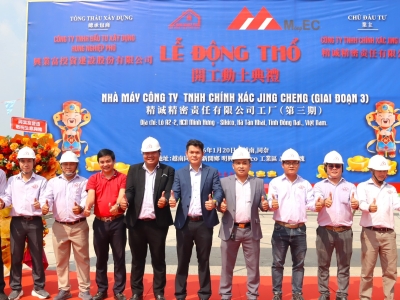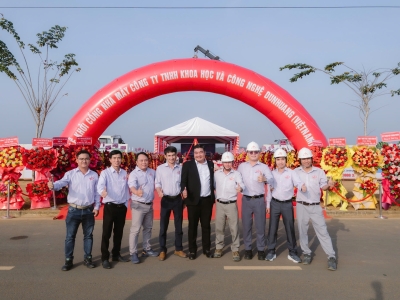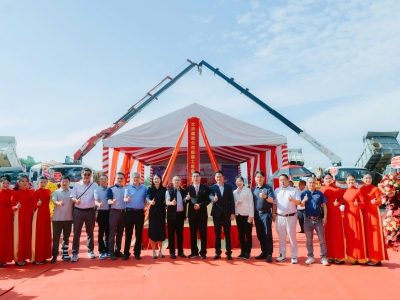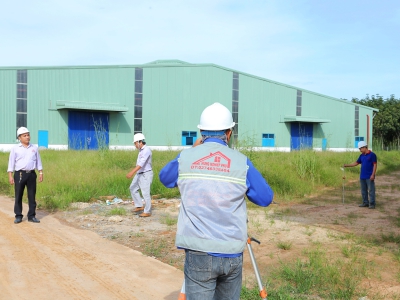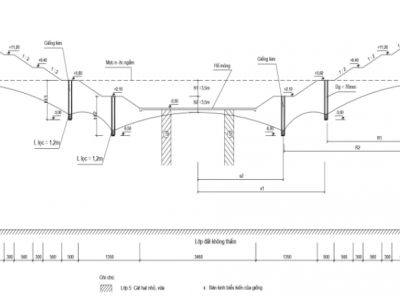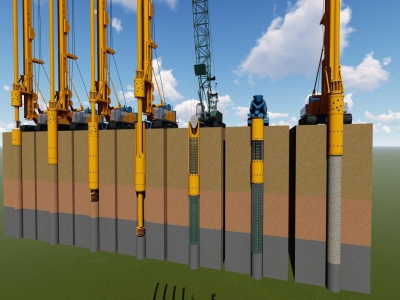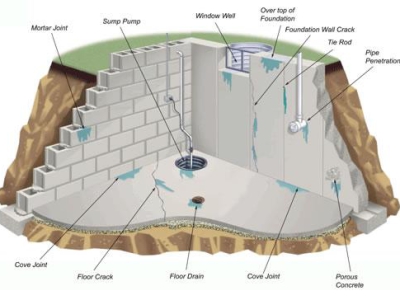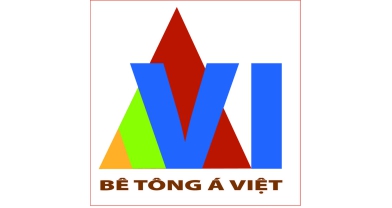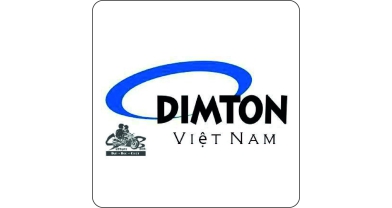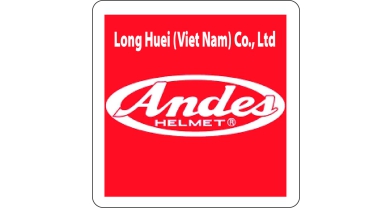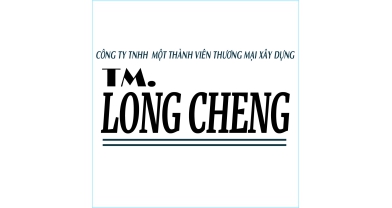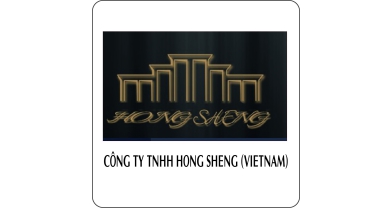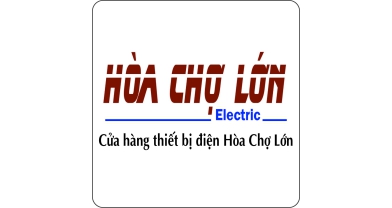CLASSIFICATION OF STAIRS IN RESIDENTIAL CONSTRUCTION DESIGN
Stairs are a means of transportation up and down between horizontal planes of different heights. In multi-storey residential buildings, it is necessary to design a traffic route up and down connecting the floors with each other by stairs or elevators.
1. Principles of staircase design in housing construction need to ensure
- The structure of the staircase must have a good load-bearing structure.
- The staircase must have a handrail to ensure safety and convenience for use
- The staircase must ensure the necessary width requirements for traffic (If it is a fire escape, it must comply with the design requirements of the fire escape).

2. How to classify stairs in design
2.1 How to classify stairs according to slope and usage
Steps and stairs in residential house design usually have a slope of i = 1/3 : 1/1.5.
Steps and stairs need to be used to walk up and down between floors, different heights, and to carry and transport furniture up and down. This type of staircase is commonly used in most architectural works.
For normal residential house designs, the stairs usually have a larger slope (27 to 33 degrees). For small houses, the number of steps is not too much. Sometimes the slope can be up to 38 degrees (step height 190, width 240) to still be convenient to move around and save stair space.
2.2 Classify stairs according to their function in the building
There are 5 types of stairs including:
- Main stairs
The main stairs are usually placed in the halls, the main intersections of the house, and are the most used stairs in the design and construction of houses. The main stairs are considered the backbone of the house, connecting the floors together and are considered an important part of the project. The main stairs in 2-storey house designs and 3-storey house designs are often placed in the center of the house for convenience in moving around and arranging the functions of the floors and houses.
- Secondary stairs
Secondary stairs are often placed in secondary locations, less used. For example, stairs going down to the basement, warehouse floor, technical floor, stairs going up to the attic, or stairs down to the playground... Secondary stairs are often used less than the main stairs. Therefore, the area, as well as the level of investment in secondary stairs, will be lower than that of the main stairs.
- Service stairs
Stairs are often used in service rooms; or have a separate entrance for service staff to transport furniture, food, etc. This type of staircase is usually only used in restaurants, hotels, with a separate kitchen area to serve customers. In private homes, this type of staircase is rarely used.
- Fire escape staircase
This is a backup staircase used to escape people in case of an incident. For example, there is a fire, earthquake, etc. Requires high fire resistance and durability: Distributed evenly 40m apart.
- Fire escape staircase
Usually an iron ladder close to the outside of the building, distributed about 100m apart, depending on the type of building to be installed.
2.3 Classification of stairs by material
Classification of stairs by material has 4 types as follows:
- Wooden stairs: In the past, when there were no modern materials such as reinforced concrete, they were common. Now they are rare and only used for some special projects that require wooden stairs that contribute a lot to interior decoration. Or they are only popular among the people in areas where wood materials are available.
- Brick and stone stairs: Usually built in an arched style, but are also rare today due to the long construction time; difficult to make and the cost is not much cheaper than reinforced concrete stairs.
- Steel stairs: Made of angle steel, shaped steel. Often found in industrial projects. Or used for fire ladders outside the house.
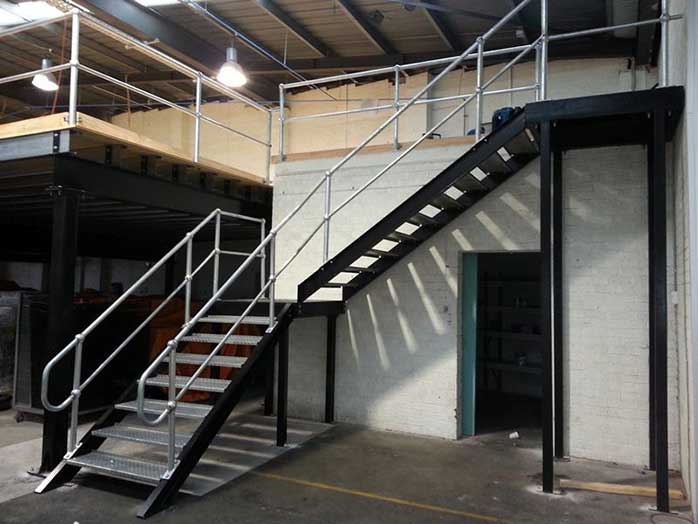
Thang thép trong thiết kế kiến trúc và thi công nhà ở
- Reinforced concrete ladder: is the most popular type of ladder in current architectural works. The advantages are fast construction, high durability, easy to shape and create shape; and beautiful decoration for the interior.
2.4 Classification of stairs by construction method
For reinforced concrete stairs, there are 2 types:
- In-situ stairs: very popular for all projects.
- Assembled stairs: Usually applied to large projects with typical designs; mass-produced components.
2.5 Classification of stairs by shape of the stairs
- Including: 1-sided stairs, 2-sided stairs, 3-sided stairs, ring-shaped stairs, circular stairs, spiral stairs, etc.
INTRODUCING A REPUTABLE DESIGN & CONSTRUCTION CONSULTING SERVICE PROVIDER
The importance of construction units is undeniable, their reputation will ensure the quality and aesthetics of your project. Currently, there are many units providing design and construction services to meet the increasing construction needs in our country. Therefore, finding a reputable unit is not easy and requires you to spend time researching. In the selection process, you need to research carefully and ensure that the accompanying unit must have high expertise, many years of experience, have a clearly signed contract, transparent costs, ... To help customers save time searching, Hung Nghiep Phu Construction Investment Co., Ltd. is confident that it will be the best choice for you.

Hung Nghiep Phu Construction Investment Co., Ltd. with the mission of providing the best solutions and services, building a prosperous community with customers, Hung Nghiep Phu is gradually affirming its brand through sincere cooperation, with a leadership team with ethical capacity, creativity, high expertise and strategic vision. Hung Nghiep Phu owns a team of skilled, highly qualified employees who will bring customers the best quality technology.
Hung Nghiep Phu Construction Investment Co., Ltd. - specializes in constructing civil and industrial works. We look forward to accompanying customers in construction projects as well as continuous procedures such as planning diagrams, applying for construction permits, completing procedures, applying for fire prevention and fighting certificates, ... If you have any questions or are in need of design, completing procedures, please contact us immediately for free consultation!
>>> See more:
_____________________
CONTACT INFO:
![]() Facebook: Công ty TNHH Đầu tư Xây dựng Hưng Nghiệp Phú (興業富)
Facebook: Công ty TNHH Đầu tư Xây dựng Hưng Nghiệp Phú (興業富)
![]() Hotline: 1800.3368 (Miễn phí)
Hotline: 1800.3368 (Miễn phí)
![]() Website: xaydunghungnghiepphu.com
Website: xaydunghungnghiepphu.com
![]() Gmail: kinhdoanh01@xaydunghungnghiepphu.com
Gmail: kinhdoanh01@xaydunghungnghiepphu.com
![]() Address: No. 2034D, Group 22, Phuoc Thai Hamlet, Tan Khanh Ward, Ho Chi Minh City
Address: No. 2034D, Group 22, Phuoc Thai Hamlet, Tan Khanh Ward, Ho Chi Minh City
------
Source: Compiled from the Internet






