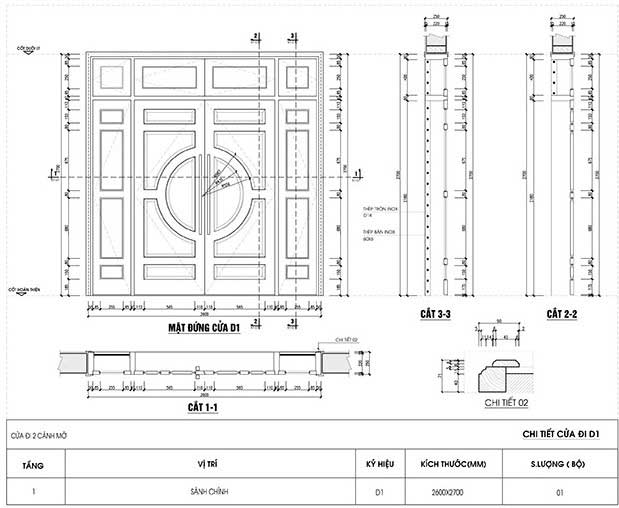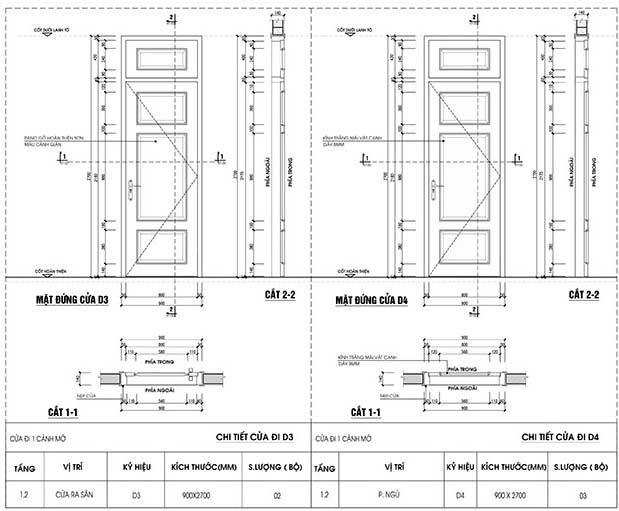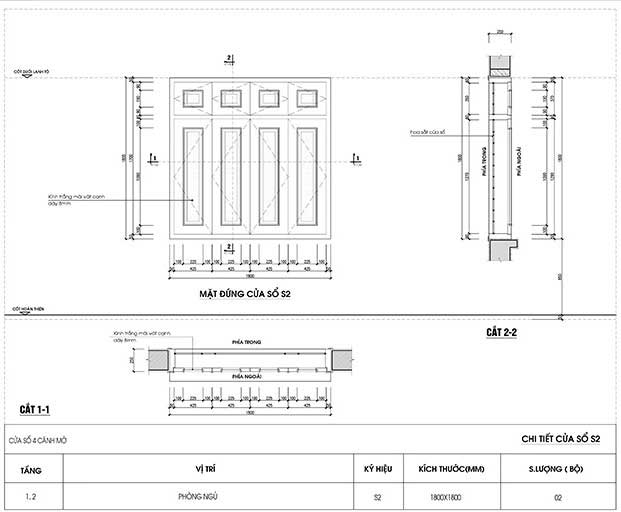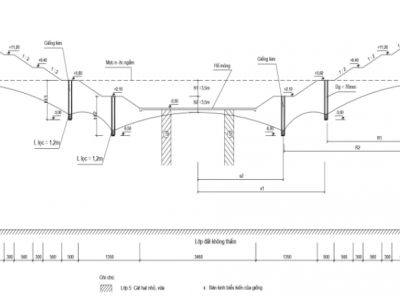NOTES WHEN DESIGNING DOOR SIZE
When building or renovating a house, designing the door size is an important factor that cannot be ignored. Doors not only play a role in connecting spaces, but also affect the aesthetics, comfort and security of the house. Below are some notes when designing door sizes.
1. The role of the door (main door, window)
For housing, the door plays a very important role. It is the connection between the inside and outside of the house. People often compare the human eyes to the "window of the soul". The open window is a whole precious spiritual world inside. It is also a quite reasonable way to see the importance of the door. Considered the place to recharge the house, the main door and windows are very important factors to help the house have aesthetic beauty, functionality as well as harmony in terms of feng shui.
2. Notes when designing the main door of the house
2.1 Some notes on size when designing the main door of the house
The main door should be square and not tilted. Normally, according to feng shui concepts and construction practices of many projects, the main door of houses and villas often has the following detailed dimensions:
- Height: 2.3m - 2.52m - 2.72m - 2.92m
- Width: 1.46m - 1.62m - 1.90m - 2.32m - 2.46m - 2.92m - 3.12m - 3.32m - 3.72m - 4.12m - 4.56m - 4.80m
Note: The above dimensions are the clear dimensions, not including the frame because the frame may be of different thicknesses, so it is not standard.

Depending on each house, and the different proportions, the application of door sizes is different. During the home design process, the architectural design consultant will help the investor design the house according to feng shui, however, the size will be rounded for easy calculation. During construction, the investor will adjust the odd sizes to best suit the feng shui of his family (for example, for odd sizes 3.72m will be calculated as 3.70m).
2.2 Some notes on the size of the main door
- Do not make the door too high, this will easily lead to gossip and dispersion of air.
- If the door is too low, the size is too small, it will block the prosperity and air will have difficulty circulating in the house.

2.3 Notes on feng shui when designing the main door of the house
The main door in feng shui is considered the area of air circulation, located in the three essentials of yang house. It is the gate (or main door) - Kitchen - Bedroom. These are the 3 most important spaces in a house. In feng shui, it is necessary to look at the direction of these 3 places to see if they are in harmony with each other or not.
If these three parts are in harmony with each other, it is considered a good house, otherwise it will be a bad house.
Also according to this point of view: The main door and the owner's destiny must be compatible with each other, then the owner will be rich, lucky, prosperous, and have lasting blessings.
Some feng shui notes in the design and construction of the main door during the house building process include:
- The main door should not face a main road or dead end.
- The main door and the back door should not face each other directly (The front door and the back door should not be in a straight line).
- The main door should not face a large tree or a ravine.
- The front door must always be neat and clean, avoiding clutter.
- From the main door, you should not see through the kitchen
- The color of the main door should be in harmony with the overall color of the house, avoiding colors that are too different.
3. Notes when designing house windows
3.1 Some notes on window size when designing and constructing
The size of the window is designed arbitrarily according to the needs of use. For rooms without balconies, or lacking light; windows play a major role in getting light and creating ventilation. For rooms with large areas; to get more light, the window size can be increased. However, it is also possible to apply a single-wing door (small door size), and increase the number of doors for the room. This will still ensure light.
Normally, the total area of the window is about 3 times the total area of the main door.
Currently, there are many types of windows that can be applied; in terms of materials: there are glass doors, wooden doors, wooden-framed glass doors, ... and many other materials that can be applied. In particular, the shape of the door can be square, rectangular; arched shapes like the designs of classic European villas are also very popular today.

3.2 Notes on feng shui when designing windows
Based on practical experience and scientific feng shui, you should note the following points when designing and constructing windows:
- Windows must open outwards, the door must not open inwards
- Do not make windows too wide, only leave 2 walls with windows. Avoid placing many windows, which will cause loss of property and revenue.
- Do not make windows opposite the main door
- The top of the window must be higher than the head of the person
- The window must be reasonable, moderately wide, if it is too wide, you should use blinds; curtains to both cover and create aesthetics for the door.
- The number of windows must be reasonable.
- Ensure light, wind and safety for users.
- Do not choose a protective mesh that is too thick, which will lead to poor aesthetics and affect visibility.
4. Door size standards
4.1. Main door size
The main door is the first highlight of the house and is often the first place that guests see. The standard size for the main door is usually 90cm x 210cm. However, you can adjust the size based on the architectural style, geographical features and front yard area. Modern houses may require a larger main door to create a sense of grandeur, while traditional houses can use a smaller size. If you live in an area with a harsh climate, the main door needs to be designed to be more sturdy and have good protection. Large doors will be suitable for spacious front yards, creating balance for the overall space.
4.2. Bedroom doors
The bedroom door needs to ensure privacy and comfort. The standard size is usually 80cm x 210cm, but you can adjust it according to the bedroom area and interior structure. Larger bedrooms can use 90cm wide doors to create an airy feeling. If the interior of the room has many large pieces of furniture, a wide door will be more convenient for moving. In addition, the bedroom door can have a special design such as a sliding door or a double-wing door to create a highlight.
4.3. Windows
Windows are not only a place to welcome light but also help with ventilation and create a feeling of closeness to nature. Window sizes usually range from 90 cm to 120 cm in height and from 60 cm to 100 cm in width. It is important to pay attention to the height and light, because windows from 1.2 m to 1.5 m high will optimize light and make the space more spacious. Windows that open outwards need to be larger for ease of use, while fixed windows can be smaller. In addition, windows facing south or east usually need to be larger to optimize natural light.
4.4 Bathroom door
The bathroom door should be about 70 cm x 210 cm in size. Some factors to consider include space saving, material and ventilation. Inward opening doors save space outside, while sliding doors are a good choice for small rooms. Plastic or industrial wooden doors are popular choices, which are good at preventing moisture and are easy to clean. Consider designing ventilation holes or small windows to ensure air circulation in the bathroom.
4.5. Combine with the overall architecture
To create harmony, you need to consider the size of the door to match the size of the wall and the overall space. The size of the door needs to be balanced to avoid a feeling of being out of place. The design style is also very important; classic doors will have intricate lines and decorative details, while modern doors are often simple and elegant. Choose the color and material of the door similar to the color of the wall and interior to create uniformity for the living space.
4.6. Door material and style
The material and style of the door greatly affects the size. Wooden doors need to be large enough to ensure strength, often designed with delicate carvings. Meanwhile, plastic or glass doors can be lighter and easily customized in size, but durability and soundproofing should be considered. Modern styles often use large glass doors, which help optimize light and create open spaces, giving the house an airy feeling.
4.7. Security factor
Security is an indispensable factor in door design. Door material plays an important role, steel or solid wood doors are more resistant to impact than lightweight doors. The locking system is also very important; multi-point locks or smart locks should be used to enhance the security of the house. Finally, make sure the door is always in good condition by periodically checking parts such as hinges, locks and protective paint.
The design of the door size not only affects the usability but also determines the overall aesthetics of the house. Consider all of the above factors to make the best choice for your living space!
5. Introducing a reputable design & construction consulting service provider
The importance of construction units is undeniable, their reputation will ensure the quality and aesthetics of your project. Currently, there are many units providing design and construction services to meet the increasing construction needs in our country. Therefore, finding a reputable unit is not easy and requires you to spend time researching. In the selection process, you need to research carefully and ensure that the accompanying unit must have high expertise, many years of experience, have a clearly signed contract, transparent costs, ... To help customers save time searching, Hung Nghiep Phu Construction Investment Co., Ltd. is confident that it will be the best choice for you.

Hung Nghiep Phu Construction Investment Co., Ltd. with the mission of providing the best solutions and services, building a prosperous community with customers, Hung Nghiep Phu is gradually affirming its brand through sincere cooperation, with a leadership team with ethical capacity, creativity, high expertise and strategic vision. Hung Nghiep Phu owns a team of skilled, highly qualified employees who will bring customers the best quality technology.
Hung Nghiep Phu Construction Investment Co., Ltd. - specializes in constructing civil and industrial works. We look forward to accompanying customers in construction projects as well as continuous procedures such as planning diagrams, applying for construction permits, completing procedures, applying for fire prevention and fighting certificates, ... If you have any questions or are in need of design, completing procedures, please contact us immediately for free consultation!
>>> See more:
_____________________
CONTACT INFO:
![]() Facebook: Công ty TNHH Đầu tư Xây dựng Hưng Nghiệp Phú (興業富)
Facebook: Công ty TNHH Đầu tư Xây dựng Hưng Nghiệp Phú (興業富)
![]() Hotline: 1800.3368 (Miễn phí)
Hotline: 1800.3368 (Miễn phí)
![]() Website: xaydunghungnghiepphu.com
Website: xaydunghungnghiepphu.com
![]() Gmail: kinhdoanh01@xaydunghungnghiepphu.com
Gmail: kinhdoanh01@xaydunghungnghiepphu.com
![]() Address: No. 2034D, Group 22, Phuoc Thai Hamlet, Thai Hoa Ward, Tan Uyen City, Binh Duong Province
Address: No. 2034D, Group 22, Phuoc Thai Hamlet, Thai Hoa Ward, Tan Uyen City, Binh Duong Province
------
Source: Compiled from the Internet































