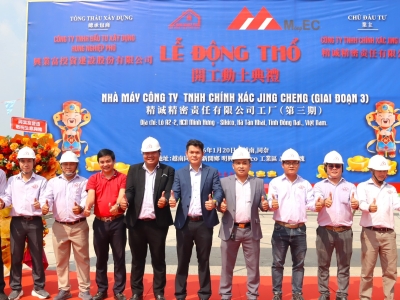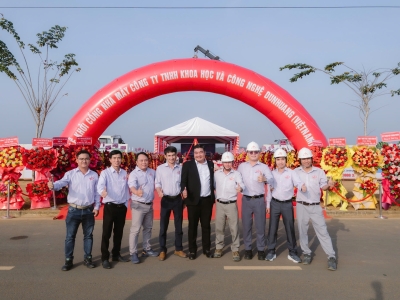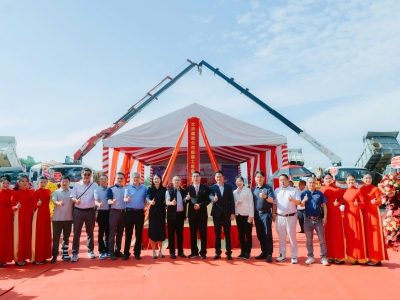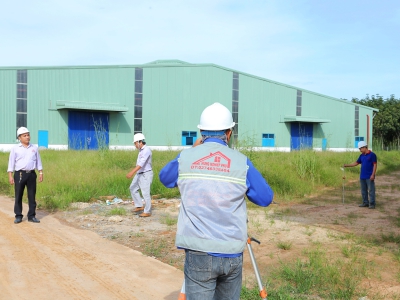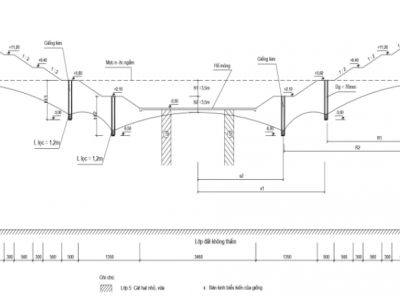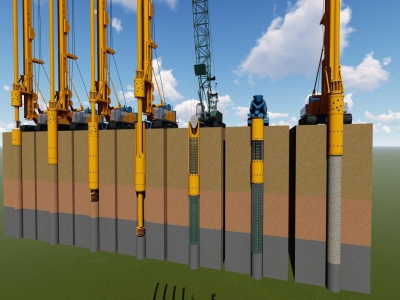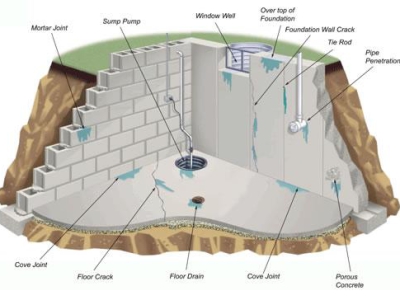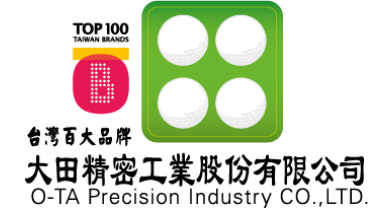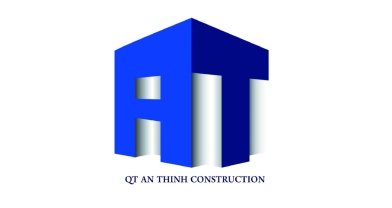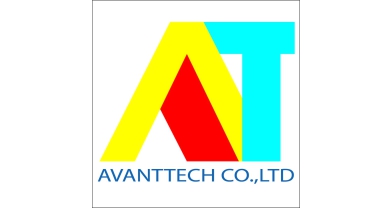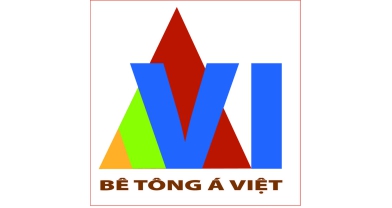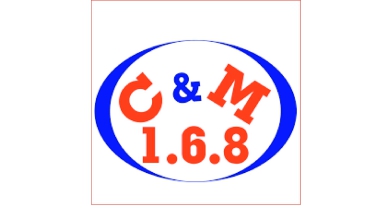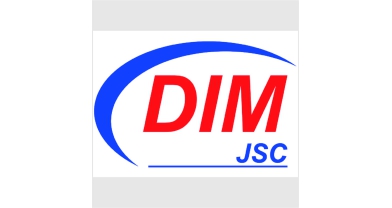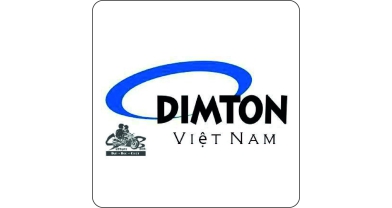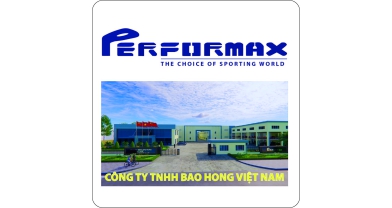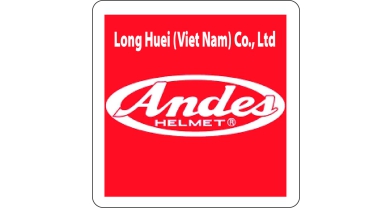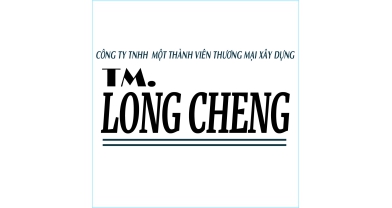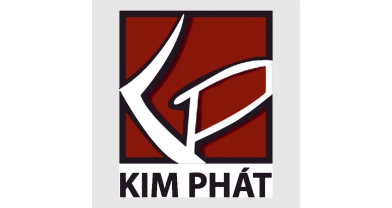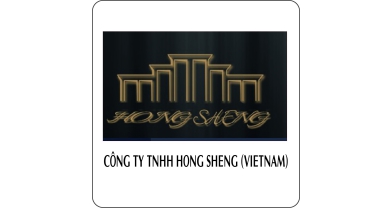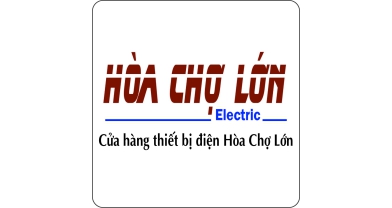WHAT IS APERTURE IN FACTORY CONSTRUCTION?
Span is an important term in factory construction, referring to the distance between two pillars or between other structural components of the building. It plays an important role in the design and construction of factories, directly affecting the ability to use space and the durability of the building. Follow Hung Nghiep Phu to follow the article below to learn more about span in factory construction!
1. What is the aperture in factory construction?
The factory span is the width of the factory. Or it can be understood according to the latest concept today, the factory span is the distance from the edge of one column to the edge of the other column. Depending on the area and the yard of each different piece of land, there will be different spans such as: 25m, 30m, 50m...
2. Some other concepts of aperture in factory construction
The culvert aperture is understood as the maximum horizontal distance inside the culvert.
The span aperture of the bridge is the length of all 1 bridge span.
The span structure calculation aperture of the bridge is equal to the distance between the 2 centerlines of 1 bridge span.
The drainage aperture is the distance between the inner edges of the two bridge structures minus the width of the piers.
The navigational aperture is the width of the navigational span in the bridge.
3. Các bộ phận chính trong kết cấu nhà xưởng
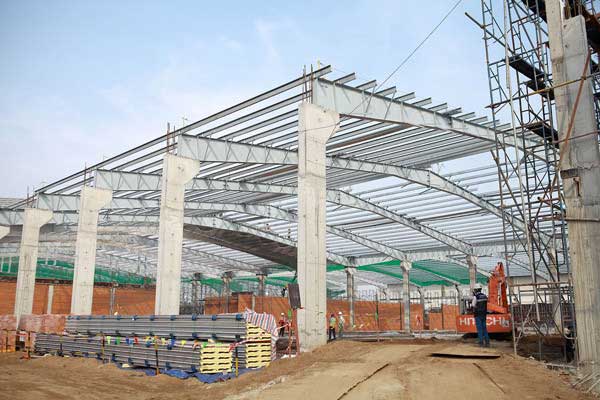
Phần ngầm là một trong những bộ phận chính trong kết cấu nhà xưởng
- Underground part: the foundation structure mainly uses single foundation, depending on geological conditions, shallow or deep foundation can be used;
- Body part: columns, crane beams, column bracing system, wall column system;
- Roof part: roof truss (rafter truss), roof beams, roof bracing system, roof door structure system, purlin system (for light roofs);
- Horizontal frame structure: is the main load-bearing structure including foundation parts, columns, beams or trusses.
4. Meaning of aperture
- Optimizing space: Large spans allow for flexible arrangement of machinery and equipment. This is important in manufacturing environments where changes to production processes or rearrangement of machinery may occur frequently.
- Flexibility in design: Large spans allow for more spacious interior design, making it easier to arrange machinery, equipment and personnel.
- Construction & maintenance costs: Large spans often require stronger load-bearing structures, which can lead to higher construction costs. However, optimizing the span can also reduce operating costs later.
- Load-bearing capacity: Large spans need to be carefully calculated to ensure load-bearing capacity, especially in factories with a lot of heavy equipment.
- Ensuring safety & durability: When designing the span, calculations need to be made to ensure that the load-bearing structure is strong enough, especially in areas with natural disasters such as earthquakes or typhoons. Determining the appropriate aperture not only helps the project to be sustainable but also ensures the safety of employees working inside.
4. The way to arrange the column grid is to find the appropriate size between columns in two ways.
The horizontal direction of the house is called the frame span, symbolized by L. Span L is usually chosen according to the module of 6m: L=12; 18; 24; (27); 30; (33); 36m.
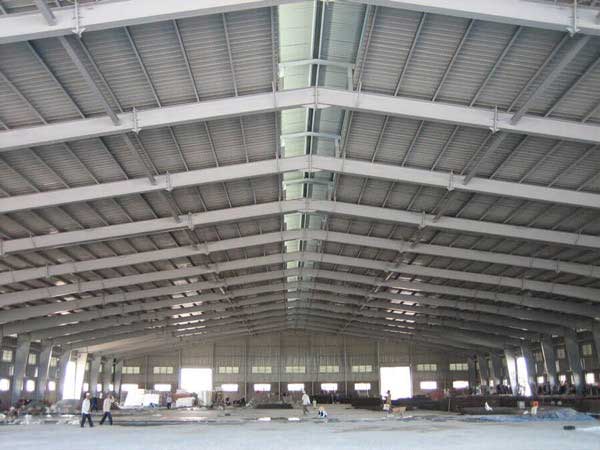
Trong các trường hợp cần thiết, mặt bằng nhà được chia thành các khối nhiệt độ theo phương dọc và ngang được tạo bởi các khe nhiệt độ.
The vertical direction of the house is called the column step, symbolized by B. The common column step B is B=6; 12m.
For heavy-roofed houses with span L>30m, house height H>15m, shaft strength Q>30T, using column step B=12m is reasonable. When the above parameters are smaller, using column step B=6m is more economical.
For light-roofed houses, step B can be selected in the range of 6m÷9m
When the house has a large floor plan, when there is a change in temperature, additional secondary stresses may appear in the structural components, causing adverse effects on the structure.
In necessary cases, the house floor plan is divided into vertical and horizontal temperature blocks created by temperature slots.
The distance between temperature slots is not more than 200m.
At the temperature slot location, arrange two vertical frames next to each other with the axis retreating to both sides of the 500mm positioning axis.
5. Some other terms in the field of factory construction
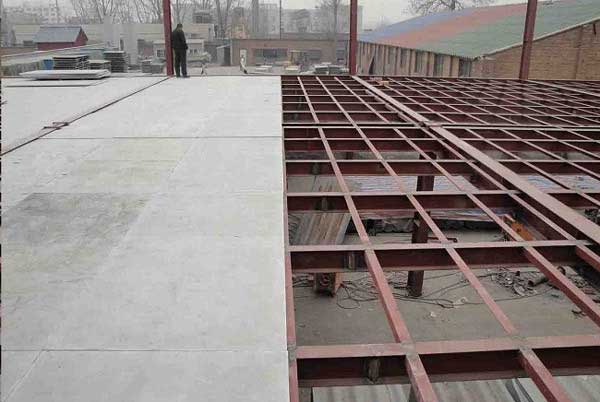
Kết cấu thép là kết cấu chịu lực của các công trình xây dựng được thiết kế và cấu tạo bởi thép.
- Column spacing: The distance between 2 columns along the length of the factory.
- House height: is considered the height of the edge column. This height is calculated from the ground to the edge of the roof.
- Roof slope: Currently, most architects in Vietnam often choose a roof slope of 10 - 30%.
- Foundation load: includes trucks carrying goods inside the factory; and other machinery and equipment loads.
- Roof load: Roof load includes corrugated iron roof load, crane system, ventilation, etc.
Steel structure is the load-bearing structure of construction works designed and constructed from steel. This is a type of structure widely used in the construction industry, what is the factory span; especially in large-scale construction works (pre-engineered steel buildings); because of the useful properties of steel.
6. Factors affecting span
- Structural type
Different types of structures (steel, concrete, wood) have different load-bearing capacities and flexibility. Steel structures are often preferred for large spans because of their light weight and good load-bearing capacity.
- Purpose of use
Each type of factory has different space requirements. Manufacturing factories require large spans to accommodate machinery, while warehouses may require narrower spans.
- Terrain & climate conditions
The construction area also affects the span design. In areas with strong winds, the span needs to be designed to ensure wind and gravity resistance.
7. Span design techniques
- Steel frame structure
Steel frame structures are one of the popular solutions for factories with large spans. With good load-bearing capacity and light weight, steel structures allow for optimization of internal space, while reducing construction time.
- Dome
The dome not only creates a large space but also has good load-bearing capacity, helping to reduce construction costs. The dome can be used in factories that need open space for the production process.
- Using prefabricated components
Using prefabricated components helps shorten construction time and reduce costs. These components are pre-fabricated at the factory and only need to be assembled at the construction site.
8. Introducing a reputable design & construction consulting service provider
The importance of construction units is undeniable, their reputation will ensure the quality and aesthetics of your project. Currently, there are many units providing design and construction services to meet the increasing construction needs in our country. Therefore, finding a reputable unit is not easy and requires you to spend time researching. In the selection process, you need to research carefully and ensure that the accompanying unit must have high expertise, many years of experience, have a clearly signed contract, transparent costs, ... To help customers save time searching, Hung Nghiep Phu Construction Investment Co., Ltd. is confident that it will be the best choice for you.

Công ty TNHH Đầu tư Xây dựng Hưng Nghiệp Phú
Hung Nghiep Phu Construction Investment Co., Ltd. with the mission of providing the best solutions and services, building a prosperous community with customers, Hung Nghiep Phu is gradually affirming its brand through sincere cooperation, with a leadership team with ethical capacity, creativity, high expertise and strategic vision. Hung Nghiep Phu owns a team of skilled, highly qualified employees who will bring customers the best quality technology.
Hung Nghiep Phu Construction Investment Co., Ltd. - specializes in constructing civil and industrial works. We look forward to accompanying customers in construction projects as well as continuous procedures such as planning diagrams, applying for construction permits, completing procedures, applying for fire prevention and fighting certificates, ... If you have any questions or are in need of design, completing procedures, please contact us immediately for free consultation!
>>> Xem thêm:
_____________________
THÔNG TIN LIÊN HỆ:
![]() Facebook: Công ty TNHH Đầu tư Xây dựng Hưng Nghiệp Phú (興業富)
Facebook: Công ty TNHH Đầu tư Xây dựng Hưng Nghiệp Phú (興業富)
![]() Đường dây nóng: 1800.3368 (Miễn phí)
Đường dây nóng: 1800.3368 (Miễn phí)
![]() Website: xaydunghungnghiepphu.com
Website: xaydunghungnghiepphu.com
![]() Gmail: kinhdoanh01@xaydunghungnghiepphu.com
Gmail: kinhdoanh01@xaydunghungnghiepphu.com
![]() Address: No. 2034D, Group 22, Phuoc Thai Hamlet, Thai Hoa Ward, Tan Uyen City, Binh Duong Province
Address: No. 2034D, Group 22, Phuoc Thai Hamlet, Thai Hoa Ward, Tan Uyen City, Binh Duong Province
------
Nguồn: Tổng hợp từ Internet






