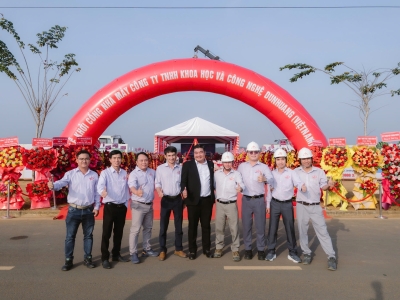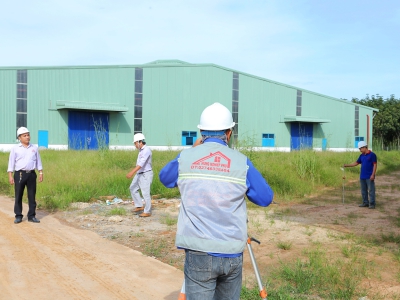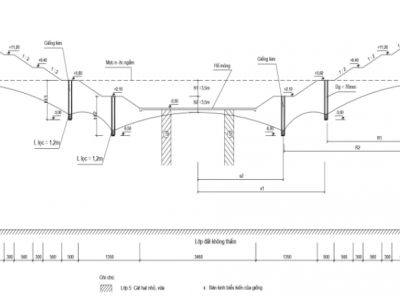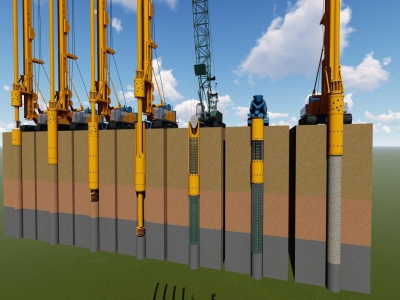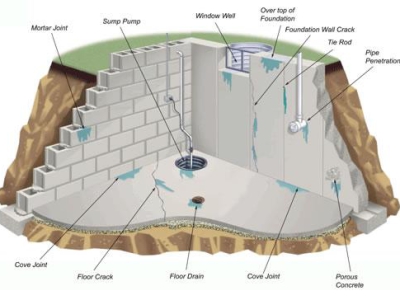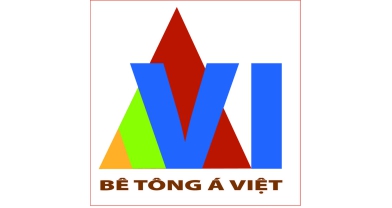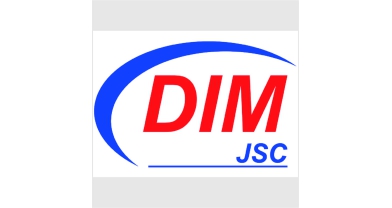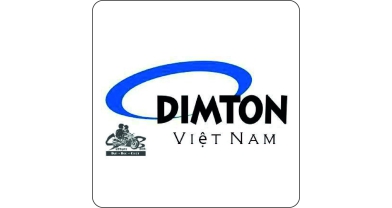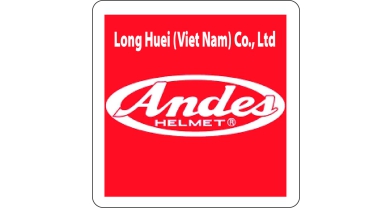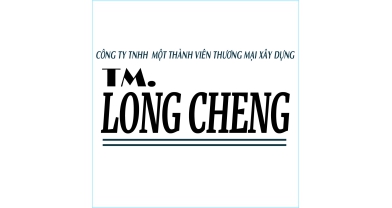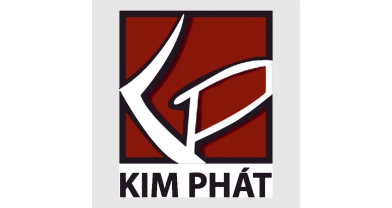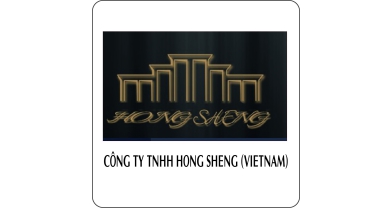GUIDE TO KITCHEN DESIGN ACCORDING TO ARCHITECTURE AND FENG SHUI
The kitchen is not only a space for cooking but also a place for family gathering and bonding. Designing the kitchen reasonably and balancing architecture and feng shui will bring a comfortable, harmonious and convenient living space. Below are some important guidelines for you to design a satisfactory kitchen.

1. Note kitchen design layout
The kitchen is often where family members gather; therefore, the kitchen must ensure space for family members. If your house has a limited area, it is best to design an open kitchen and connect it to the living room or family room, which will be more beneficial in terms of area. As for large kitchens; you should also arrange a kitchen island or a bar to create space for family members to communicate while cooking. Such a kitchen shows the warmth of the family, not a completely separate space like the bedroom.
2. Note the golden triangle principle when designing a kitchen
The golden triangle, also known as the working triangle in the kitchen, is a triangle formed from 3 points, which are the 3 most important corners that are most frequently used in the kitchen: the stove, the sink and the refrigerator. A perfect kitchen must ensure that you are allowed to move completely comfortably between these three positions.
You need to pay attention to the size of the working triangle in the kitchen design. This triangle is designed according to the "Thumb" principle. The sum of the sides of the working triangle must ensure that the number is greater than or equal to 3.6m and less than or equal to 8m. Each side of the triangle must have a length greater than or equal to 1.2m but must be less than or equal to 2.7m. Ensuring the above dimensions along with the convenient design of traffic to the points in the triangle, you will have the most perfect and convenient kitchen space.
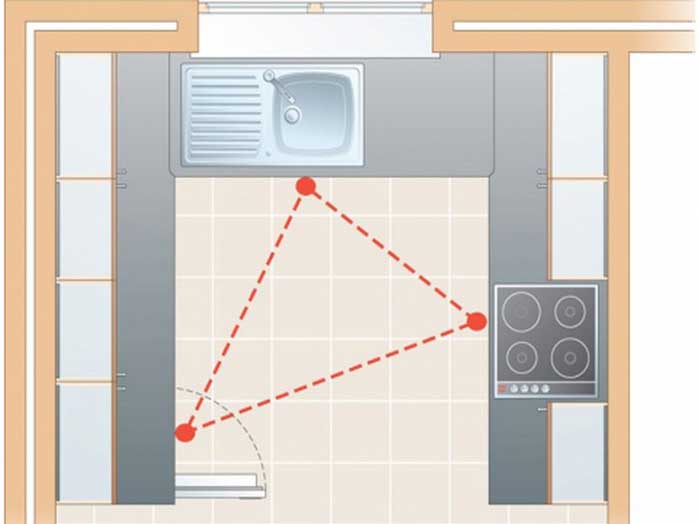
Tam giác làm việc của phòng bếp là tam giác được tạo nên từ 3 điểm: bếp, bồn rửa, tủ lạnh, là 3 khu vực được sử dụng nhiều nhất trong phòng bếp
Interior designer Jacqui Hargrove believes that “There is no ideal kitchen cabinet shape”. An ideal cabinet model, regardless of its shape (U, I, L), needs to ensure the distance between commonly used functions such as the sink, refrigerator and stove to form a triangle with the most reasonable distance of 1.8m.
3. Pay attention to the arrangement of household appliances when designing the kitchen
When arranging household appliances in the kitchen, you need to pay attention to the following:
- The stove should be at least 60cm away from the sink;
- The distance between 2 stoves should be at least 30m so that the handles do not touch each other;
- Do not arrange the stove near the open door or under the window or large objects;
- The dishwasher should be placed near the sink for convenience;
- Avoid placing household appliances in the corner of the kitchen;
- For cupboards and dish racks, they should be easy to open and access, especially when arranged in the corners of the kitchen;
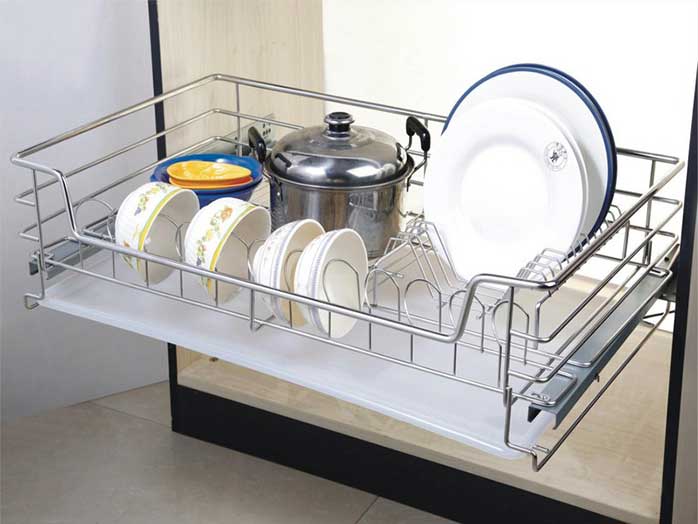
Tủ chén bát phải dễ mở và dễ lấy để đảm bảo thuận tiện trong quá trình sử dụng
- Place the sink under the window to get light and be most convenient to use;
- Check the wall material to buy a suitable wall-mounted cupboard;
- Measure the height of the window so that the furniture fits the space below the window;
- Arrange the exhaust fan on the outside wall at least 75cm higher than the kitchen counter to make the kitchen more airy, even if your house is a townhouse or tube house;
- Mark where you want to place the fire extinguisher or power outlet in the kitchen;
- Make sure the power outlet is at least 15cm from the kitchen counter.
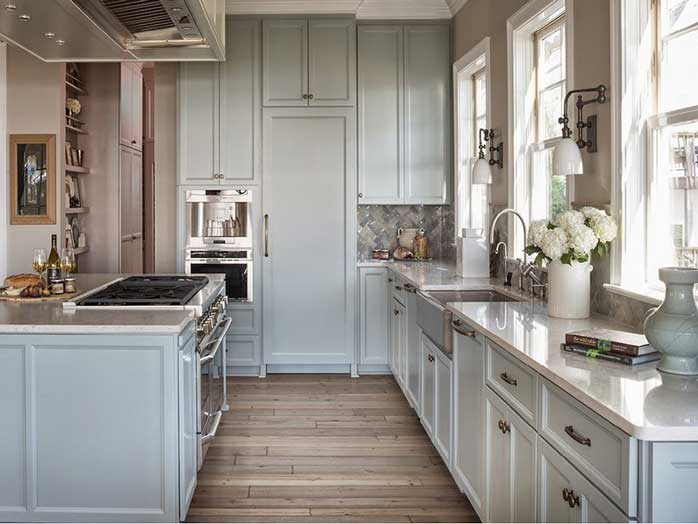
Thiết kế chậu rửa dưới cửa sổ để lấy ánh sáng và tiện sử dụng nhất
4. Make use of empty space to increase storage space for the room
Use every corner of the kitchen, make use of tall cabinets that are close to the ceiling instead of leaving a gap for dust to collect will help you have more storage space for the room. In addition, the drawers of the cabinets should be designed deeper and closer to the wall to increase the storage space for the kitchen.
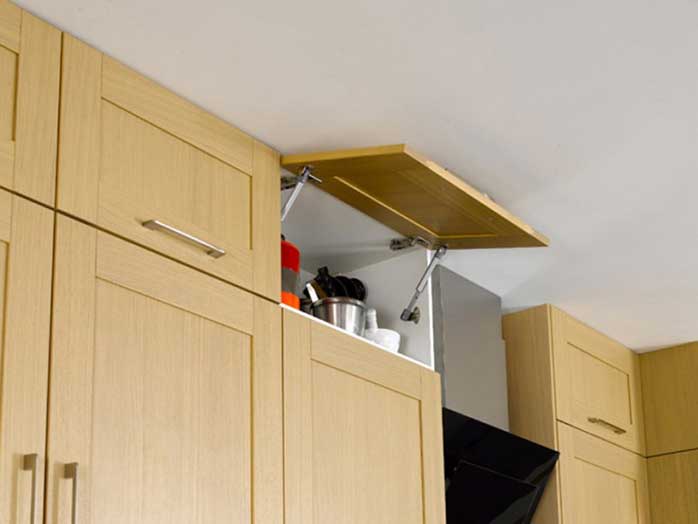
Nên để tủ bếp sát trần để tận dụng không gian thay vì chừa ra một khoảng trống để bụi bẩn bám vào
5. Notes on lighting and electricity in the kitchen
The kitchen is a place that needs a lot of light. Light determines a lot of the cooking process and helps you cook better. During the cooking process, you certainly do not want to be affected by your own shadow. Therefore, install a lighting system that shines in front of the cook. It is best to install lighting systems right under the kitchen cabinet system to have a perfect light source when cooking.
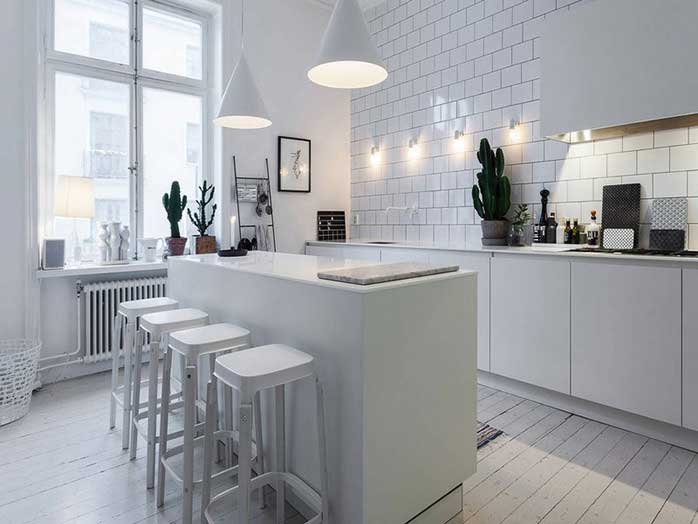
Tận dụng cả ánh sáng tự nhiên và nhân tạo để làm phòng bếp tiện nghi hơn
If there is enough space, let the kitchen have a window at the sink. The window will help the kitchen to be more airy and let in natural light, helping the kitchen space to always be bright and fresh.
To avoid having to buy new equipment or install additional electrical outlets after finishing the kitchen because of the usage process, it is best to install some spare electrical outlets for the kitchen to overcome this. Note that the location of the outlet should be at least 15cm from the stove surface and should not be placed near the sink because water from the sink can splash into the outlet and cause a short circuit.
6. Notes when choosing food preparation surface
The worktop should not be too small or too large. Make it suitable for your needs and reach. Also, choose a material that is easy to clean for the worktop, preferably stone or stainless steel.
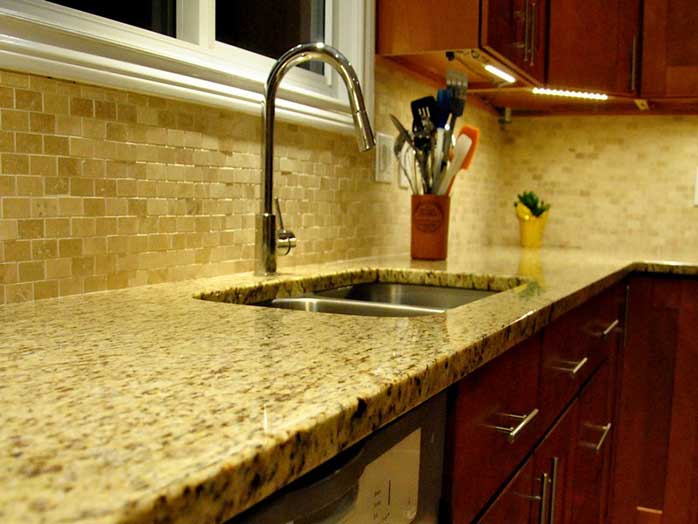
Đá granit là chất liệu hoàn hảo cho bàn bếp
7. Note safety and hygiene issues when designing a kitchen
The kitchen is a place that contains a lot of furniture and is also a place where household accidents such as fires, gas leaks, etc. are likely to occur. At the same time, this is where food is prepared for the whole family, so hygiene must be ensured. Therefore, any family must pay attention to the safety of the kitchen. These issues include:
- The height of the kitchen ceiling must be at least 3 meters to ensure good ventilation and good odor removal when cooking. This factor will affect the quality of the kitchen in the long term because the low ceiling does not allow good air circulation, making it difficult for food odors to escape or be drawn through the chimney when cooking, and smoke and food odors will cover the whole house.
- Do not design the kitchen ceiling with ordinary plaster because dust and smoke easily stick to this type of ceiling and are very difficult to clean. It is best to paint the kitchen ceiling with a glossy paint that is easy to clean, ensuring hygiene and helping to reflect light better into the kitchen.
Choose materials for dining tables and kitchen tables that are easy to clean and fireproof.
Stone tables are also cool, balance the hot air in the kitchen, and bring comfort to housewives. However, when using stone table tops, the edges should be rounded to avoid children from bumping into them.
The sink or vegetable washing basin should be divided into two compartments. The vegetable washing compartment should be a little smaller, the bottom lower; the minimum size of the vegetable washing compartment is 30x30cm for comfortable washing; vegetables will not be crushed and save water.
If the room has too many items, you can use 2 cabinet systems: a hanging cabinet and a kitchen cabinet for storage. Limit the use of glass for kitchen cabinets to ensure safety. The cabinet should be compact, moderate and airy. A cabinet that is too large will cause an uncomfortable, stuffy feeling. The hanging cabinet position parallel to the sink will help save space.
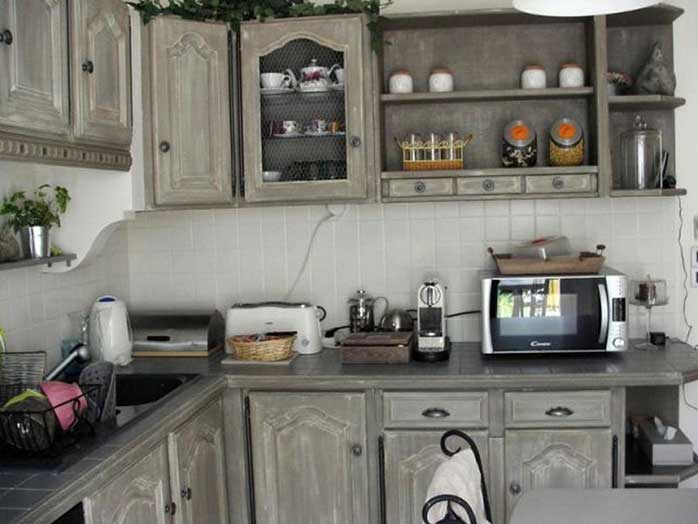
Sử dụng 2 hệ thống tủ bếp để cất giữ đồ đạc giúp không gian lưu trữ tốt và tận dụng được nhiều hơn
- Do not open windows near the stove.
- Do not hang doors in the kitchen window area. If the kitchen is exposed to sunlight, it is best to use heat-insulating sun-proof glass stickers.
- Install a range hood to clean the air in the kitchen.
- Ensure there is natural light and good air circulation in the kitchen.
- Have lighting in the areas where you have to work in the kitchen.
- The kitchen storage space is adequate and easy to use.
- Install necessary equipment and do not cause details such as.
- The location of the socket is far from the water line, sink and gas tank.
- If possible, design the kitchen location so that you can easily keep an eye on the children or the house while cooking. An open kitchen design and the ability to observe the surroundings will help you a lot.
- If the kitchen opens directly to the outside, you should also consider protecting the storage space if it rains.
Make sure the kitchen floor is slip-resistant because there is no trash from spilled water during food preparation. In addition, the floor must be easy to clean and repair.
Many kitchen projects often ignore the design of the trash area. You need to choose a suitable location to store trash during the cooking process as well as food containers. It is best to place the trash can in a space behind the cabinet door to ensure hygiene. The trash can should also have a lid for more safety and hygiene.
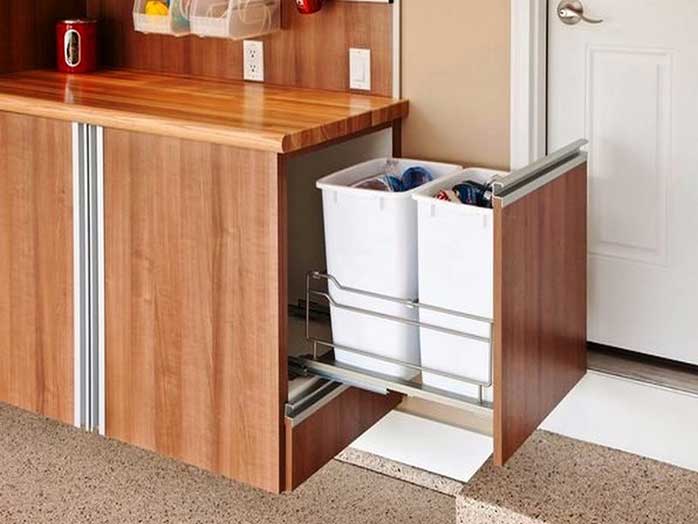
Thùng rác thiết kế với ngăn đựng như thế này sẽ đảm bảo vệ sinh hơn so với loại thùng để bên ngoài
8. Kitchen design guide notes on feng shui
- Water overcomes fire, stove and sink are not next to each other:
This means that the kitchen should not be placed too close to the water storage area (sink, sink, faucet, water tank, etc.), so you should design a large kitchen counter to separate the water storage area and the kitchen. In our opinion, you can use this area as a place to prepare food, which is most useful. As shown in the image above, you can also see that designing a synchronous kitchen cabinet that is in accordance with feng shui will be very useful during use. With many beautiful kitchen cabinet models suitable for each customer's budget.
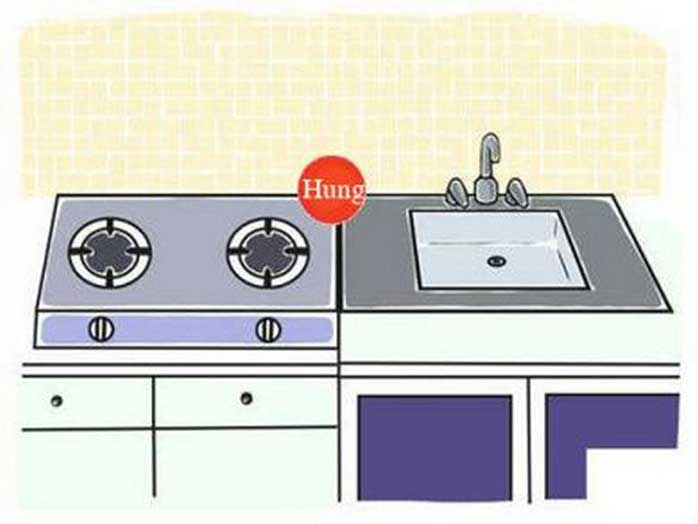
Bếp và chậu rửa đặt cạnh nhau rất hung
- The kitchen must be protected from wind:
According to feng shui, it is called "hidden wind, gathering energy", which means avoiding wind to gather energy. A kitchen that faces the main door (according to ancient feng shui, this will cause "wealth to be wasted") or has a window behind the kitchen is not good. The kitchen should not be placed openly and it is very taboo to place it right at the main door. Place it against the wall, not right in front of the window. Because the air currents from outside will blow straight into the kitchen, causing the fire to be lost - a precious thing in human life. This also has a reasonable scientific basis because if the kitchen is placed in a windy place, it will make the kitchen fire unstable, difficult to burn or even dangerous due to fire.
- The kitchen door should not face the bathroom door:
The kitchen door and the bathroom door should not face each other; this is one of the most taboo things when building a house. Arranging the kitchen opposite the bathroom door does not ensure food safety because the bathroom is a place with a lot of bad air, a lot of bacteria, and easy to spread.
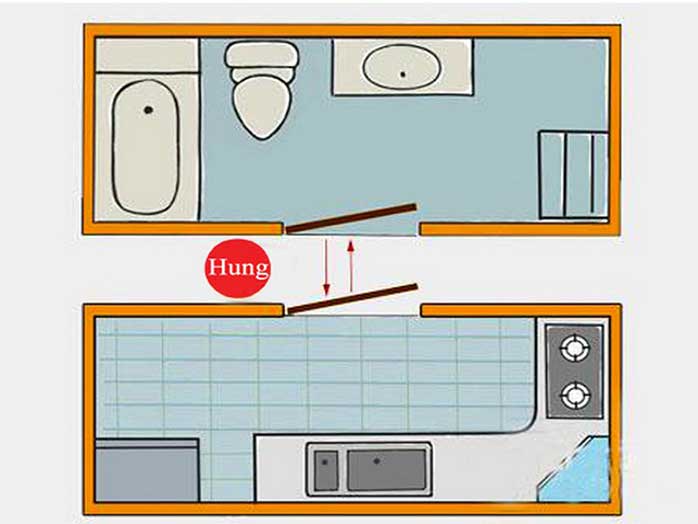
Cửa bếp phải tránh đối diện nhà vệ sinh để đảm bảo vệ sinh cũng như không phạm phong thủy
- Kitchen door should not face bedroom:
The kitchen door should also avoid facing the bedroom door, even if it is separated by a wall. The kitchen is a hot place; there is a lot of smoke and food odors, so if it is too close to the resting place, it will have a negative impact on the health and breathing of that member.
- Avoid placing the stove in the opposite direction of the house:
If the house is in a good direction for the homeowner, the kitchen just needs to follow the direction of the house; or place the kitchen in a good direction for the homeowner. Avoid placing the kitchen in the opposite direction of the house (meaning facing the door). The kitchen should be placed in a direction that is not good for the homeowner to burn away bad things. In addition, the kitchen should not be placed on a ditch; on a water line or a water tank because fire and water are incompatible, causing disharmony in the family. Also, be careful not to place the kitchen where there is a beam above; and do not let sharp corners point directly at the kitchen.
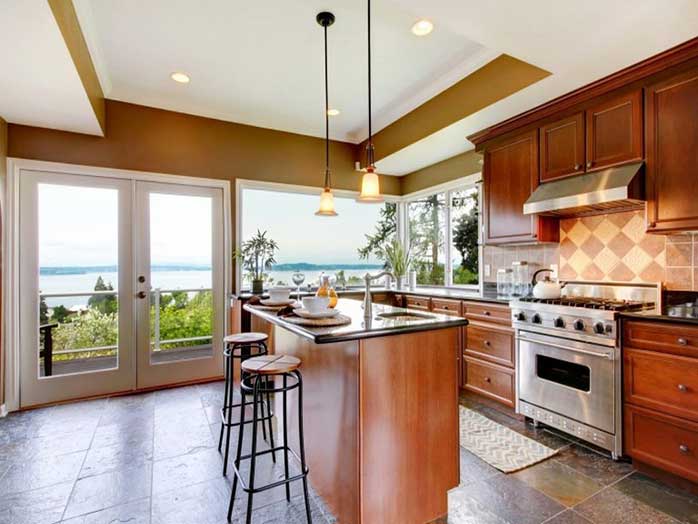
9. Introducing a reputable design & construction consulting service provider
The importance of construction units is undeniable, their reputation will ensure the quality and aesthetics of your project. Currently, there are many units providing design and construction services to meet the increasing construction needs in our country. Therefore, finding a reputable unit is not easy and requires you to spend time researching. In the selection process, you need to research carefully and ensure that the accompanying unit must have high expertise, many years of experience, have a clearly signed contract, transparent costs, ... To help customers save time searching, Hung Nghiep Phu Construction Investment Co., Ltd. is confident that it will be the best choice for you.

Hung Nghiep Phu Construction Investment Co., Ltd. with the mission of providing the best solutions and services, building a prosperous community with customers, Hung Nghiep Phu is gradually affirming its brand through sincere cooperation, with a leadership team with ethical capacity, creativity, high expertise and strategic vision. Hung Nghiep Phu owns a team of skilled, highly qualified employees who will bring customers the best quality technology.
Hung Nghiep Phu Construction Investment Co., Ltd. - specializes in constructing civil and industrial works. We look forward to accompanying customers in construction projects as well as continuous procedures such as planning diagrams, applying for construction permits, completing procedures, applying for fire prevention and fighting certificates, ... If you have any questions or are in need of design, completing procedures, please contact us immediately for free consultation!
>>> See more:
-
SHOULD YOU CHOOSE WOOD OR GLASS MATERIALS FOR STAIRCASE DESIGN?
-
IS IT ADVISABLE TO BUILD A BASEMENT GARAGE WHEN CONSTRUCTING A HOUSE?
_____________________
CONTACT INFO:
![]() Facebook: Công ty TNHH Đầu tư Xây dựng Hưng Nghiệp Phú (興業富)
Facebook: Công ty TNHH Đầu tư Xây dựng Hưng Nghiệp Phú (興業富)
![]() Hotline: 1800.3368 (Miễn phí)
Hotline: 1800.3368 (Miễn phí)
![]() Website: xaydunghungnghiepphu.com
Website: xaydunghungnghiepphu.com
![]() Gmail: kinhdoanh01@xaydunghungnghiepphu.com
Gmail: kinhdoanh01@xaydunghungnghiepphu.com
![]() Address: No. 2034D, Group 22, Phuoc Thai Hamlet, Tan Khanh Ward, Ho Chi City
Address: No. 2034D, Group 22, Phuoc Thai Hamlet, Tan Khanh Ward, Ho Chi City
------
Source: Compiled from the Internet







