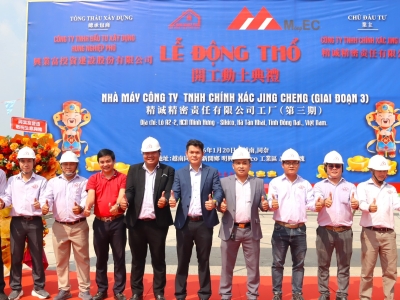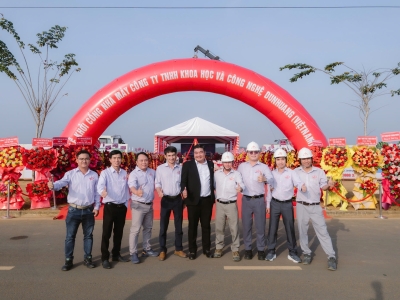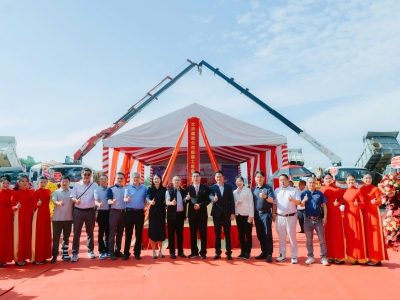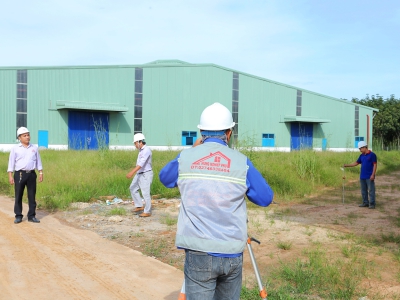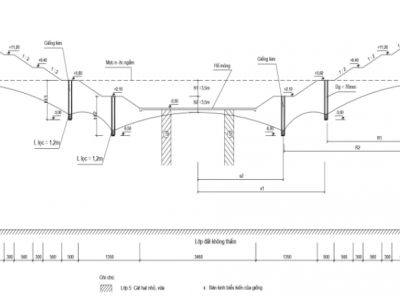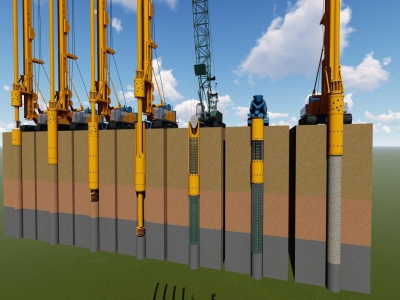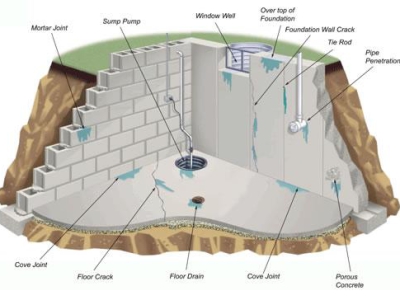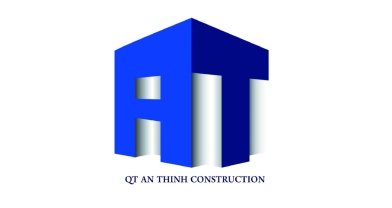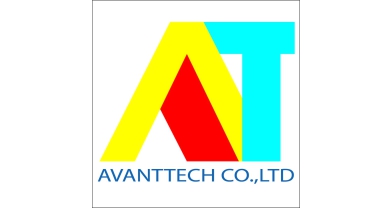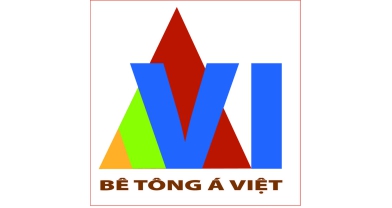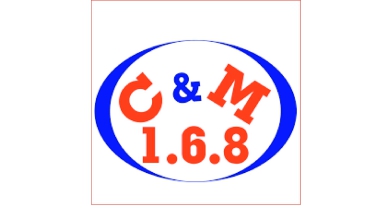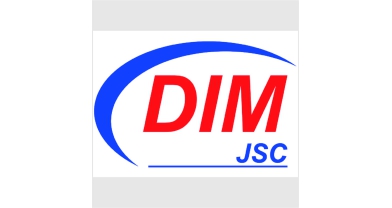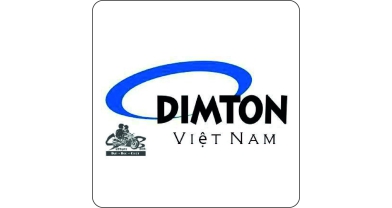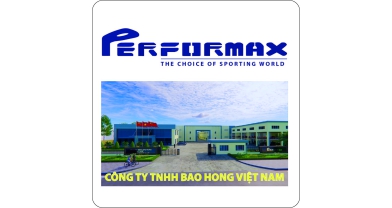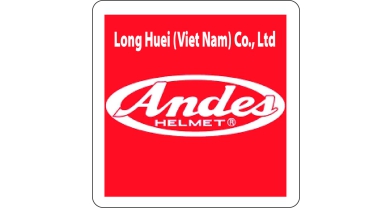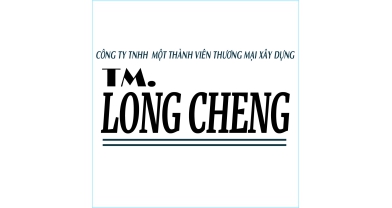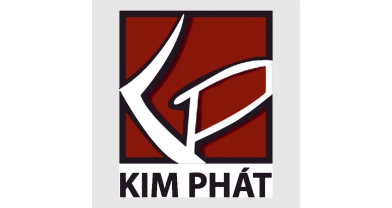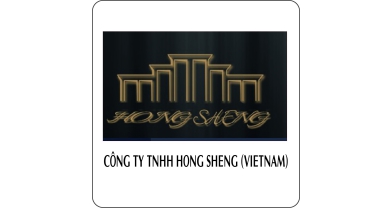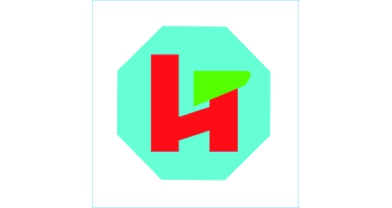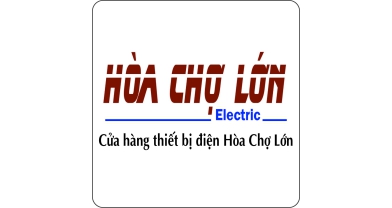BRACKET SYSTEM IN INDUSTRIAL BUILDING STRUCTURES
In the design of industrial buildings, bracing systems play an important role in ensuring the stability and safety of the building. Bracing systems not only help distribute and withstand loads from external factors such as wind and earthquakes, but also assist in controlling deformation and maintaining the shape of the structure during use. The selection and design of appropriate bracing systems is a key factor in optimizing the performance and durability of industrial buildings.
This article will present the basic concepts of bracing systems in industrial building structures, including common types of bracing systems, operating principles, and factors affecting the design. Follow Hung Nghiep Phu to learn more in the article below!
1. Bracing system in industrial building structure
The bracing system is an important part of the industrial building structure, with the following functions:
- Ensure the shape constancy and spatial rigidity of the load-bearing structure of the building.
- Withstand the loads acting longitudinally on the building, perpendicular to the frame plane such as wind on the return wall. The braking force of the crane.
- Ensure stability for the compressive components of the structure: trusses, columns, etc.
- Make the installation safe and convenient.
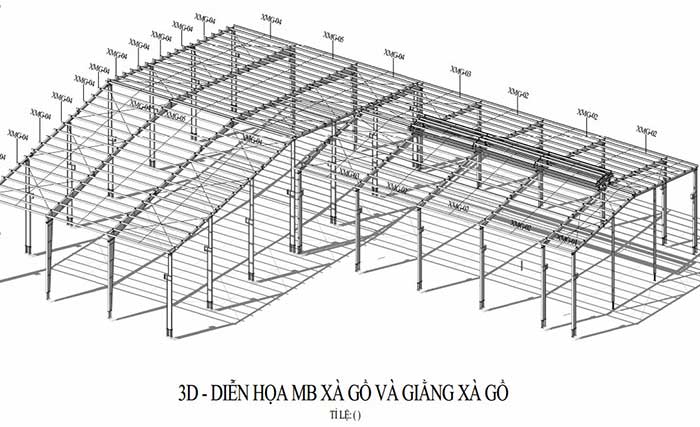
The bracing system of the factory is divided into two groups:
- Roof bracing.
- Column bracing.
2. Roof bracing system in industrial building structure
The roof bracing system includes bracing bars arranged from the lower flange up. They are arranged in the upper flange planes, the lower flange planes and the vertical planes between the trusses.
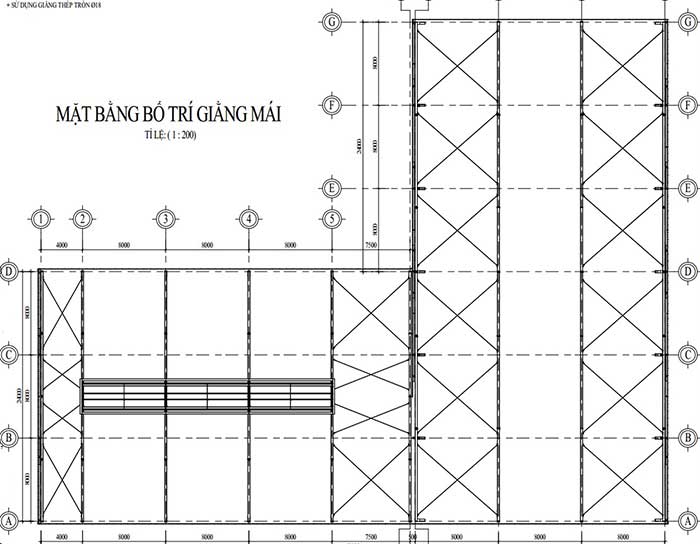
1.1. Bracing in the upper flange plane
The bracing in the upper wing plane includes cross-shaped bars in the upper wing plane and longitudinal house struts. Their main function is to ensure the stability of the upper wing under compression of the truss, creating fixed points that do not move out of the truss plane.
Cross-shaped bars should be arranged at both ends of the thermal block. When the thermal block is too long, add them in the middle of the block, so that the distance between them does not exceed 50 - 60m. The remaining trusses are connected to the rigid blocks by purlins or ribs of the roof panels
The longitudinal house struts are used to fix important nodes of the house: the ridge node (mandatory), the truss end node, the node at the foot of the skylight. These longitudinal bars are necessary to ensure that the slenderness of the upper wing during the erection process does not exceed 220.
1.3. Bracing in the lower wing plane
The lower wing bracing is placed at the positions where the upper bracing is located, that is, at both ends of the thermal mass and at a distance of 50-60m. Together with the upper wing bracing, it creates rigid, invariant space blocks.
The lower wing bracing system at the gable end of the house is used as a support for the end column, bearing the wind load blowing on the end wall, so it is also called a wind frame.
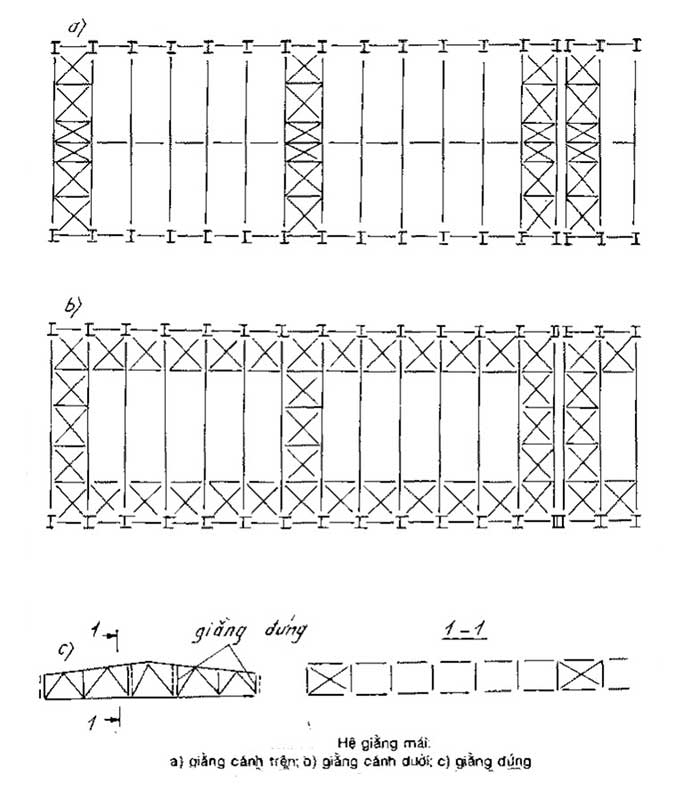
In factories with Q >= 10t cranes or heavy-duty cranes, to increase the stiffness of the building, it is necessary to have additional lower wing bracing along the longitudinal direction of the building.
This bracing system ensures the mutual operation of the frames, transferring the local load acting on one frame to the neighboring frames.
The width of the bracing system is usually taken as the length of the first bay of the lower wing of the truss. In multi-span factories, the longitudinal bracing system is arranged along the two rows of edge columns and at some rows of middle columns, 60 - 90m apart in the direction of the width of the building.
1.3. Vertical bracing system
The vertical bracing system is placed in the plane of the vertical bars, working together with other bracings to create a rigid, invariant block, holding the position; and fixing the truss during erection.
Normally, the vertical bracing system is arranged at the top vertical bars of the truss; the middle vertical bars of the truss (or under the skylight) are 12 - 15m apart in the horizontal direction of the building.
In the longitudinal direction of the house, they are placed in the bracing compartments located on the upper and lower wings.
The load-bearing structure of the skylight also has the upper wing bracing system; the vertical bracing system is the same as for the roof truss.
3. Column bracing system in industrial building structure
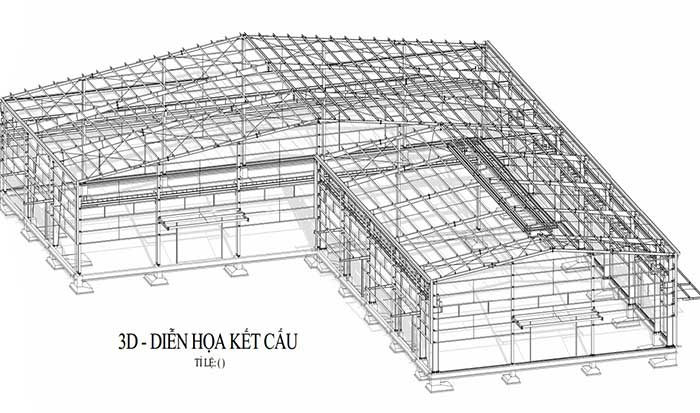
The column bracing system ensures the geometrical invariance and rigidity of the entire building in the longitudinal direction; withstands the loads acting along the building and ensures the stability of the columns.
In each longitudinal axis of a thermal mass, there must be at least one rigid plate; the other columns rest on the rigid plate with longitudinal struts. The rigid plate consists of two columns, the crane girder, the horizontal bars and the cross-beams.
The column bracing bars are arranged along the height of the two rigid plate columns:
- Within the main truss head is the vertical bracing system of the roof.
- The upper layer from the crane girder surface to the lower support node of the truss.
- The lower layer, below the crane girder to the base of the column.
- The upper layer bracing bars are placed in the plane of the column axis; the lower layer bracing bars are placed in the two planes of the two branches.
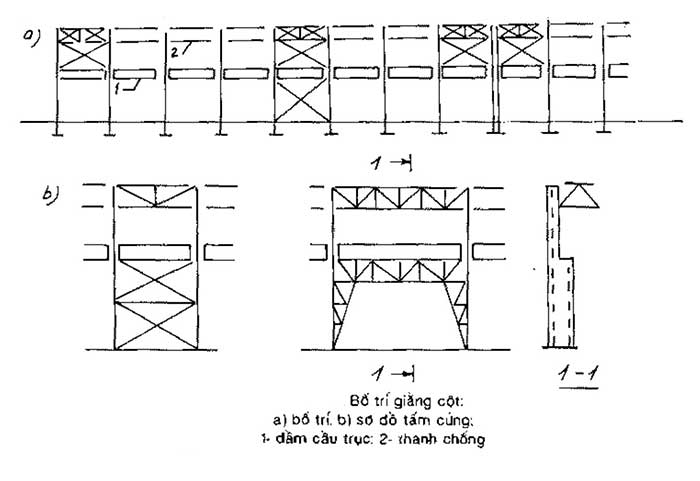
The rigid plate must be placed in the middle of the length of the thermal block so as not to interfere with the thermal deformation of the longitudinal structures.
If the thermal block is too long; one rigid plate is not enough to stabilize the entire frame, use two rigid plates; so that the distance from the end of the block to the axis of the rigid plate is not more than 75m; and the distance between the axes of the two rigid plates is not more than 50m.
The diagram of the bars of the rigid plate has many forms such as:
- Single-storey cross - the simplest - or two-storey when the column is high.
- Gate frame type (figure b above) when the column step is 12m or when a passage is needed
- In the first and last compartments of the thermal block, upper layer bracing is also often arranged. This bracing increases the overall longitudinal stiffness, transferring the load from the wind turbine to the hard disk.
- These upper layer bracing bars are relatively thin; so they can be arranged at both ends of the block without causing significant thermal stress.
4. Introducing a reputable design & construction consulting service provider
The importance of construction units is undeniable, their reputation will ensure the quality and aesthetics of your project. Currently, there are many units providing design and construction services to meet the increasing construction needs in our country. Therefore, finding a reputable unit is not easy and requires you to spend time researching. In the selection process, you need to research carefully and ensure that the accompanying unit must have high expertise, many years of experience, have a clearly signed contract, transparent costs, ... To help customers save time searching, Hung Nghiep Phu Construction Investment Company Limited is confident that it will be the best choice for you.

Hung Nghiep Phu Construction Investment Co., Ltd. with the mission of providing the best solutions and services, building a prosperous community with customers, Hung Nghiep Phu is gradually affirming its brand through sincere cooperation, with a leadership team with ethical capacity, creativity, high expertise and strategic vision. Hung Nghiep Phu owns a team of skilled, highly qualified employees who will bring customers the best quality technology.
Hung Nghiep Phu Construction Investment Co., Ltd. - specializes in constructing civil and industrial works. We look forward to accompanying customers in construction projects as well as continuous procedures such as planning diagrams, applying for construction permits, completing procedures, applying for fire prevention and fighting certificates,... If you have any questions or are in need of design, completing procedures, please contact us immediately for free consultation!
>>> See more:
_____________________
CONTACT INFO:
![]() Facebook: Công ty TNHH Đầu tư Xây dựng Hưng Nghiệp Phú (興業富)
Facebook: Công ty TNHH Đầu tư Xây dựng Hưng Nghiệp Phú (興業富)
![]() Hotline: 1800.3368 (Miễn phí)
Hotline: 1800.3368 (Miễn phí)
![]() Website: xaydunghunnghiepphu.com
Website: xaydunghunnghiepphu.com
![]() Gmail: kinhdoanh01@xaydunghungnghiepphu.com
Gmail: kinhdoanh01@xaydunghungnghiepphu.com
![]() Address: No. 2034D, Group 22, Phuoc Thai Quarter, Thai Hoa Ward, Tan Uyen City, Binh Duong Province
Address: No. 2034D, Group 22, Phuoc Thai Quarter, Thai Hoa Ward, Tan Uyen City, Binh Duong Province
------
Source: Compiled from the Internet






