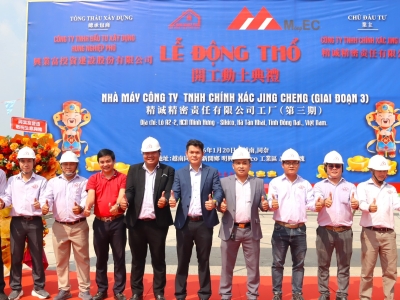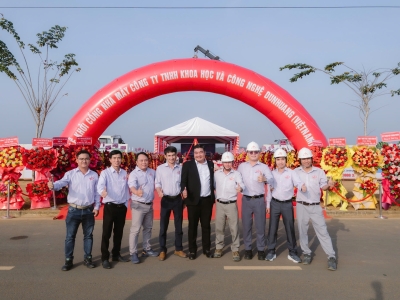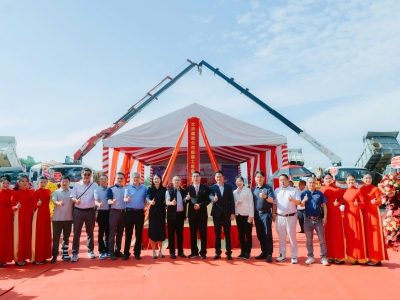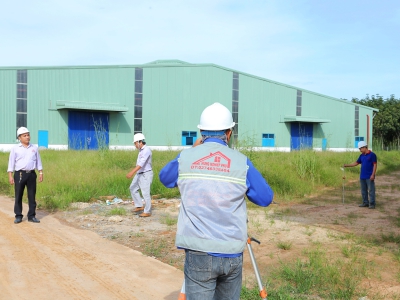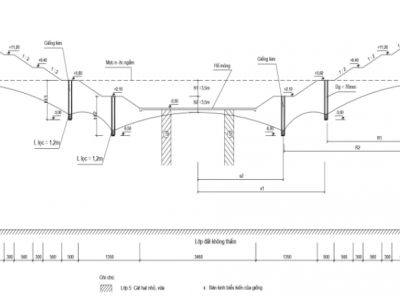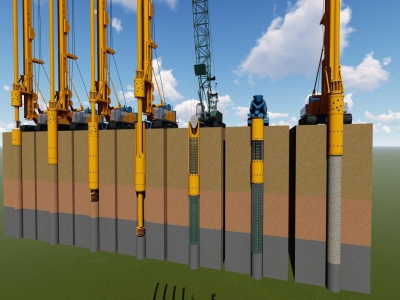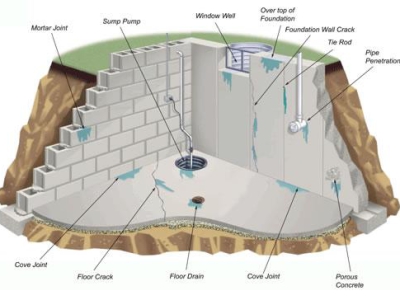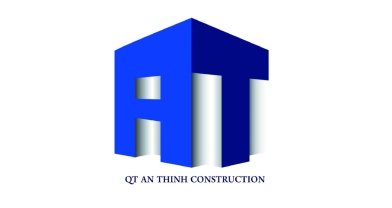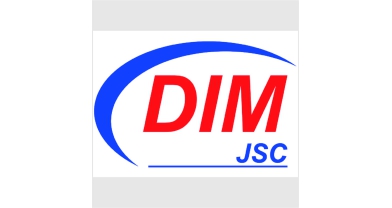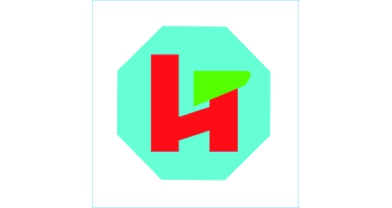SHOULD WE BUILD 2-LAYER WALLS TO PREVENT HEAT?
Nowadays, houses facing the West or townhouses are a concern for families in the hot and stuffy summer when exposed to sunlight from all sides. One of the most effective solutions to prevent heat for houses is to build 2-layer walls, which has been widely applied. But many people think that it affects the structure of the building, so should we build 2 -layer walls?
1. How to build a double wall?
In addition to many solutions to insulate the walls of the house against the summer sun such as using glass wool insulation, air conditioning, and air conditioning, building a double-layer wall is a very effective way to not only prevent heat but also protect the inner walls of the house from the effects of the weather.
Building a double-layer wall is a solution to help reduce the heat shining directly on the wall, allowing the wind to circulate, effectively preventing heat, especially for houses facing the West or built in hot tropical areas. Whether to build a double-layer wall or not depends on the needs of the investor.
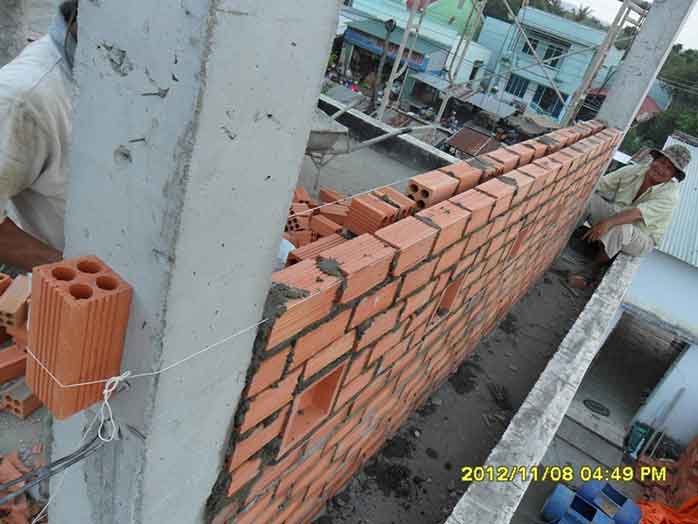
The architect's solution is to add an extra layer of cover (double skin). Simply put, it is to put another layer on the house; to prevent direct sunlight from shining on the wall to reduce heat. The outside of the house is covered with prima panels, with a gap between the outer layer and the main wall of the house. It is this buffer space between the two layers that allows the wind to circulate and cool the wall. Building a double-skin wall means that the house does not need to use air conditioning as much because the temperature inside the house is increased by solar radiation.
Like a protective cloak; about 10cm from the wall, we build another layer of insulation on the outside parallel to the inner layer to create a gap between the two layers of wall, which is the basic structure of a double-skin wall.
2. What is the purpose of building a double wall?
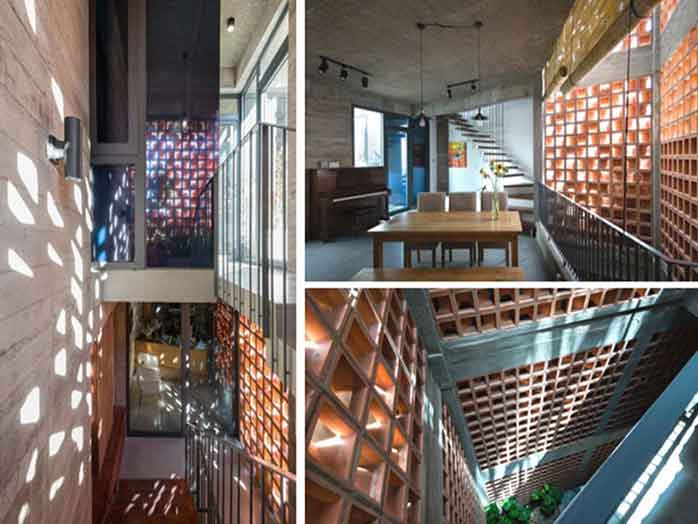
The hot weather of more than 40 degrees Celsius in the summer has greatly affected people's health, not to mention the greenhouse effect and dust. A solution to prevent heat for your own home is necessary. Currently, a solution being used in many construction projects is to build 2-layer walls with insulating materials.
Building a 2-layer house creates a space between the 2 layers of walls to help insulate effectively because the air in this wall gap will be very cool in the summer and warm in the winter.
Or build a 2-layer wall with 1 layer covered with lightweight materials to reduce heat from the outside. In addition, building with hollow bricks also helps to insulate and soundproof quite well.
In addition, building 2-layer walls also helps protect the exterior of the house from the effects of the weather, increasing the life of the house.
3. How to build a 2 layer wall?
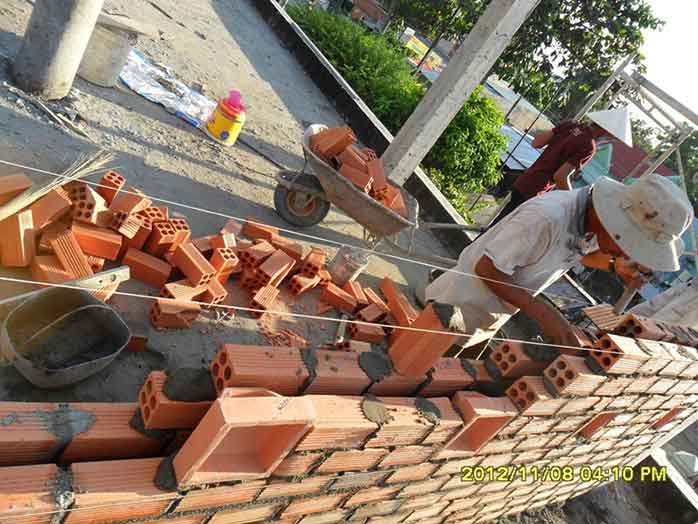
Build a double-layer wall (the wall is generally 330 thick with two layers of 110 perforated bricks built parallel to each other, ensuring a gap of about 10cm in the middle of the wall). The air layer in this gap helps to insulate quite well - when the outer wall is heated, the inner wall is still cool to the touch) or if possible, you can pour all the west-facing walls into concrete walls about 25~30cm thick, ensuring that heat will not be able to penetrate this thick layer of concrete. With this thickness, the outside temperature will hardly penetrate inside or if it does, it will be much less.
I have constructed many and tested many times, with a 25cm thick concrete wall; the outside surface in the sun can reach 50 degrees but the inside surface is still as cool as usual, equal to the air temperature in the shade.
The structure of a double-layer wall is quite simple. Including two layers of inner and outer walls, each layer is about 110mm - 220mm thick, with a space of about 100mm thick between them. The space helps air circulate, slowing down the heat transfer process. Thereby helping the interior space become cooler.
However, if the two layers of brick walls are made, the total weight that the foundation must bear is very large. If the foundation is not reinforced but built according to the foundation structure of a normal house, it is easy to cause the wall to collapse because the beam cannot withstand it. Therefore, it is necessary to calculate a suitable house foundation solution.
Because it is more expensive than the conventional way of building walls, many families still wonder whether they should build 2-layer walls or not? However, architects recommend that 2-layer wall structures should be constructed for houses facing the West to prevent heat more effectively and can be combined with many other measures for the best results. When constructing double-layer walls, we can use additional insulating materials such as fiberglass or heat-resistant bricks to increase efficiency.
INTRODUCING A REPUTABLE DESIGN & CONSTRUCTION CONSULTING SERVICE PROVIDER
The importance of construction units is undeniable, their reputation will ensure the quality and aesthetics of your project. Currently, there are many units providing design and construction services to meet the increasing construction needs in our country. Therefore, finding a reputable unit is not easy and requires you to spend time researching. In the selection process, you need to research carefully and ensure that the accompanying unit must have high expertise, many years of experience, have a clearly signed contract, transparent costs, ... To help customers save time searching, Hung Nghiep Phu Construction Investment Co., Ltd. is confident that it will be the best choice for you.

Hung Nghiep Phu Construction Investment Co., Ltd. with the mission of providing the best solutions and services, building a prosperous community with customers, Hung Nghiep Phu is gradually affirming its brand through sincere cooperation, with a leadership team with ethical capacity, creativity, high expertise and strategic vision. Hung Nghiep Phu owns a team of skilled, highly qualified employees who will bring customers the best quality technology.
Hung Nghiep Phu Construction Investment Co., Ltd. - specializes in constructing civil and industrial works. We look forward to accompanying customers in construction projects as well as continuous procedures such as planning diagrams, applying for construction permits, completing procedures, applying for fire prevention and fighting certificates, ... If you have any questions or are in need of design, completing procedures, please contact us immediately for free consultation!
>>> See more:
_____________________
CONTACT INFORMATION:
![]() Facebook: Hung Nghiep Phu Construction Investment Co., Ltd. (興業富)
Facebook: Hung Nghiep Phu Construction Investment Co., Ltd. (興業富)
![]() Hotline: 1800.3368 (Free)
Hotline: 1800.3368 (Free)
![]() Gmail: kinhdoanh01@xaydunghungnghiepphu.com
Gmail: kinhdoanh01@xaydunghungnghiepphu.com
![]() Address: No. 2034D, Group 22, Phuoc Thai Quarter, Tan Khanh Ward, Ho Chi Minh City
Address: No. 2034D, Group 22, Phuoc Thai Quarter, Tan Khanh Ward, Ho Chi Minh City
------
Source: Compiled from Internet sources






