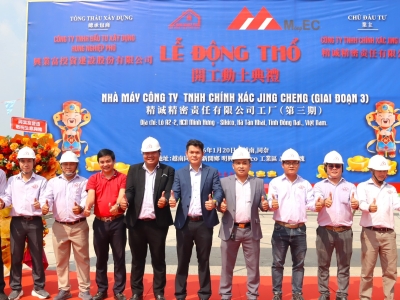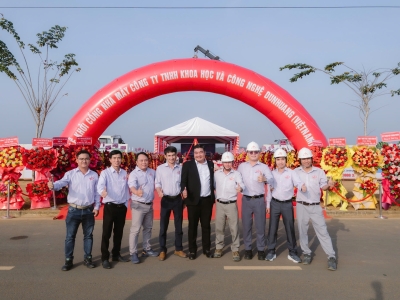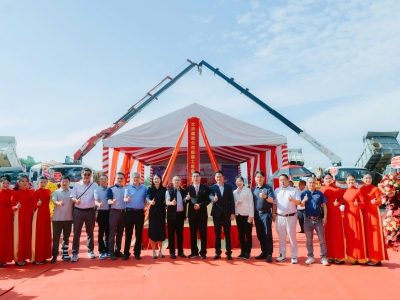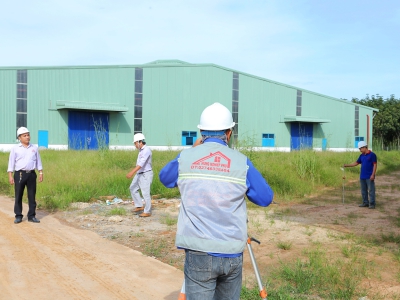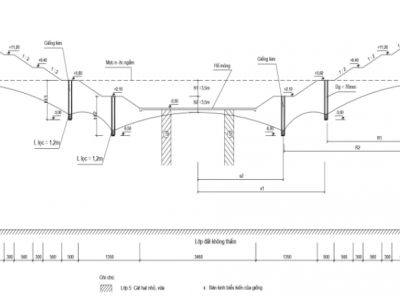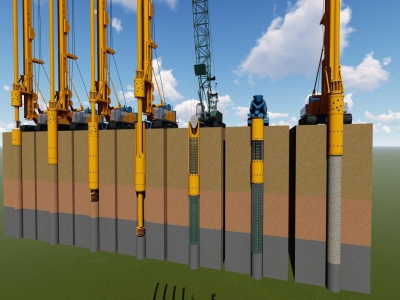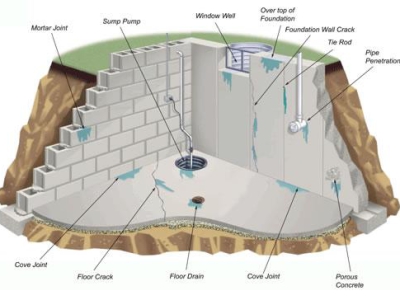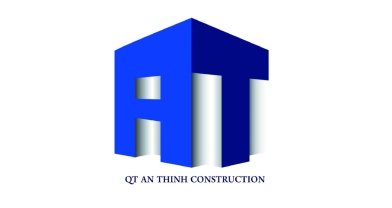SHOULD WE BUILD A HOUSE WITH STABILIZED LEVELS?
It can be said that building a split-level house is no longer strange to many people. This type of house supports the homeowner in terms of design, minimizing the narrow space but still expressing the homeowner's style. So should we build a split-level house? Let's find the answer with Hung Nghiep Phu in the article below!
1. What is a split-level house?
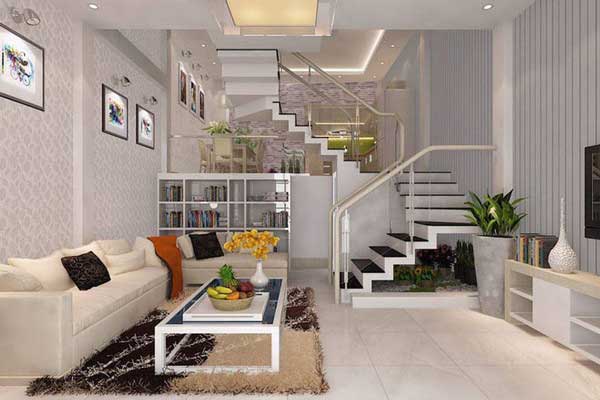
Before answering the question of whether to build a split-level house, you need to understand the concept of a split-level house. A split-level house is a type of house designed with floors located in each section, and arranged differently from each other. These designs will build the staircase in the middle of the house and have rooms surrounding it, about 2 to 3 rooms.
Therefore, looking from above, the staircase is like a large well for natural light to shine directly into the house, bringing an airy and cool feeling to the house.
2. Classification of split-level design houses
- First type
The first type of split-level house design has a structure of the back of the kitchen and dining room raised a few steps to divide the space from the front of the house. From the height of the back of the house, the stairs will be designed to go up in a zigzag pattern. In this way, the ground level between the floors will have a certain difference.
- Second type
With the second type of design, the back of the house will be raised a few steps. Create a mezzanine floor with stairs going up and that floor is considered a mezzanine. With this mezzanine floor, the homeowner can use it as a dining room and kitchen for convenient access to other floors. However, with this type of design, there will be limitations in expanding the space when needed.
To build a split-level house, the homeowner needs to have accurate and scientific calculations about the needs of use, the number of rooms, calculate the excess spaces and miniature landscapes in the house to increase the aesthetics of the house, bringing an ideal, comfortable and scientific living space.
3. Should we build a split-level house or not?
If you are wondering whether to build a split-level house or not, let the Architect analyze for you some of the advantages and disadvantages of this type of architecture.
3.1 Advantages
With a split-level house design, the homeowner will save maximum space; while still having an extremely comfortable, fresh and cool living space.
The structure is designed with a skylight, the staircase is located in the middle of the house. From there, it is possible to take advantage of decorating with more ornamental plants, increasing fresh colors; and bringing a feeling of natural ventilation to the project. In addition, due to the design of the uneven floor panels, which are arranged in a staggered manner, it creates diagonal air intakes between the floors.
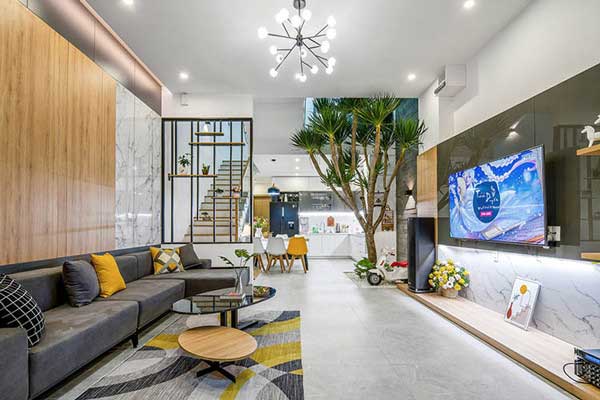
Kiến trúc nhà thiết kế lệch tầng còn giảm được hầu như tối đa các không gian không cần thiết so với thiết kế thường.
The split-level house design also brings a very diverse living space; and richness to every corner of the house. Because the stairs will be designed by architects; especially with more landings, the homeowner can move comfortably; when every 10 steps will go to a floor; saving maximum moving time.
You can observe any floor of the house no matter which floor you are standing on. The split-level house architecture also reduces almost all unnecessary spaces compared to normal designs. The reason is because the extra spaces are fully utilized; combined with the construction of more railings or terraces.
Spaces such as parking, storage, rooms for maids; will also be used reasonably because the house has a mezzanine as a separation; creating a more creative and modern whole.
The split-level house design has an airy space; creating a natural atmosphere throughout the house; Make full use of empty spaces to decorate with ornamental plants, making the space more vibrant.
3.2 Disadvantages
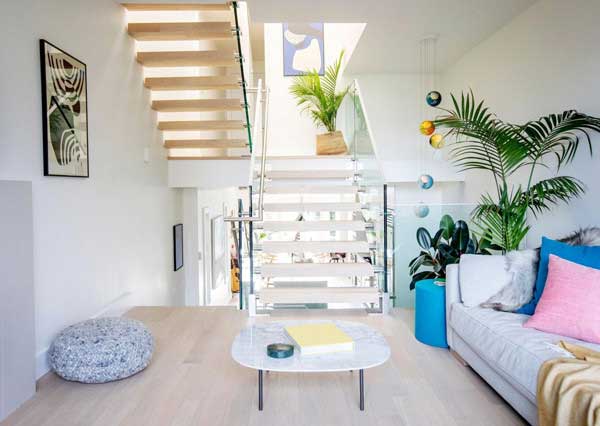
Do thiết kế lộ thiên nên ngôi nhà dễ mắc lỗi trong phần thoát nước và chống ẩm
The design of a split-level house still has some limitations such as:
- Dangerous for the elderly and children: Because the house has many stairs and the walking space is quite narrow; it will be quite inconvenient and dangerous when there are children and the elderly in the house.
- More time-consuming and costly: To build a split-level house; requires a lot of time and effort from the architect, builders... so the construction time will also be longer along with the cost.
- The location of the stairs in a split-level house is often close to the entrance; so it often causes inconvenience and noise because just opening the door will immediately see the stairs.
- Because of the open-air design, the house needs to focus on drainage and moisture resistance.
With the above advantages and disadvantages, depending on the economic conditions and characteristics of family members, preferences as well as available land fund; each homeowner can choose and consider the most suitable design types for their family.
4. Introducing a reputable design & construction consulting service provider
The importance of construction units is undeniable, their reputation will ensure the quality and aesthetics of your project. Currently, there are many units providing design and construction services to meet the increasing construction needs in our country. Therefore, finding a reputable unit is not easy and requires you to spend time researching. In the selection process, you need to research carefully and ensure that the accompanying unit must have high expertise, many years of experience, have a clearly signed contract, transparent costs, ... To help customers save time searching, Hung Nghiep Phu Construction Investment Co., Ltd. is confident that it will be the best choice for you.

Hung Nghiep Phu Construction Investment Co., Ltd. with the mission of providing the best solutions and services, building a prosperous community with customers, Hung Nghiep Phu is gradually affirming its brand through sincere cooperation, with a leadership team with ethical capacity, creativity, high expertise and strategic vision. Hung Nghiep Phu owns a team of skilled, highly qualified employees who will bring customers the best quality technology.
Hung Nghiep Phu Construction Investment Co., Ltd. - specializes in constructing civil and industrial works. We look forward to accompanying customers in construction projects as well as continuous procedures such as planning diagrams, applying for construction permits, completing procedures, applying for fire prevention and fighting certificates, ... If you have any questions or are in need of design, completing procedures, please contact us immediately for free consultation!
>>> Xem thêm:
_____________________
CONTACT INFO:
![]() Facebook: Công ty TNHH Đầu tư Xây dựng Hưng Nghiệp Phú (興業富)
Facebook: Công ty TNHH Đầu tư Xây dựng Hưng Nghiệp Phú (興業富)
![]() Hotline: 1800.3368 (Miễn phí)
Hotline: 1800.3368 (Miễn phí)
![]() Website: xaydunghunnghiepphu.com
Website: xaydunghunnghiepphu.com
![]() Gmail: kinhdoanh01@xaydunghungnghiepphu.com
Gmail: kinhdoanh01@xaydunghungnghiepphu.com
![]() Address: No. 2034D, Group 22, Phuoc Thai Hamlet, Thai Hoa Ward, Tan Uyen City, Binh Duong Province
Address: No. 2034D, Group 22, Phuoc Thai Hamlet, Thai Hoa Ward, Tan Uyen City, Binh Duong Province
------
Source: Compiled from the Internet






