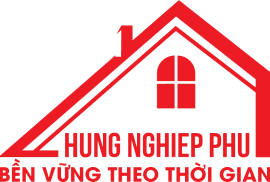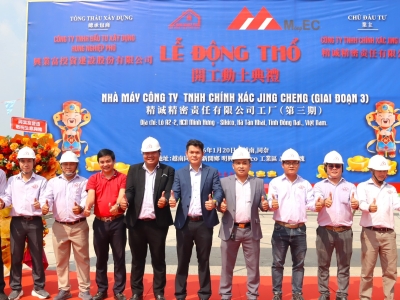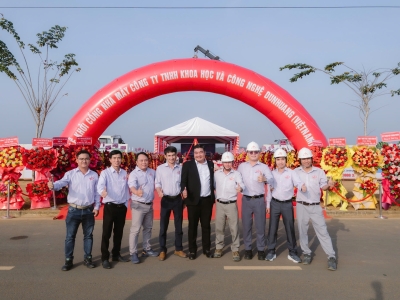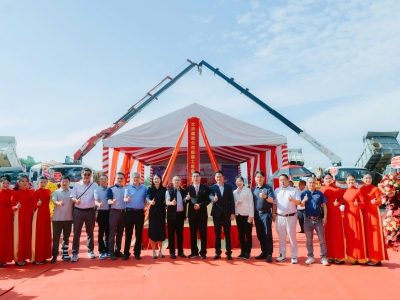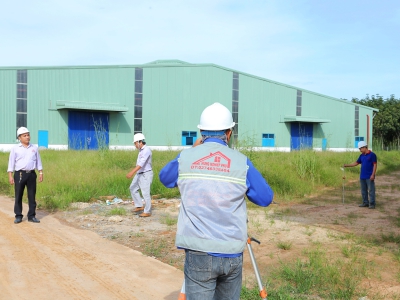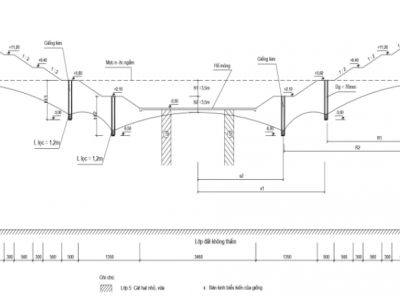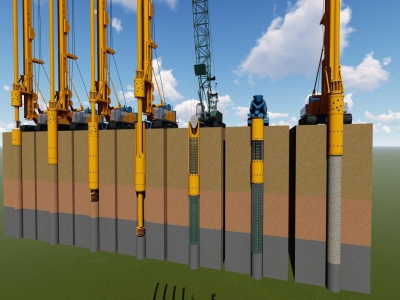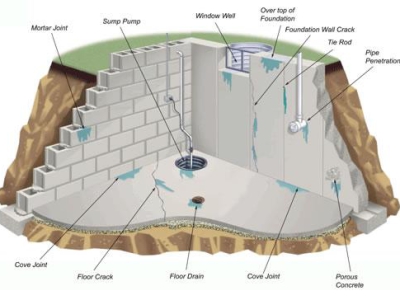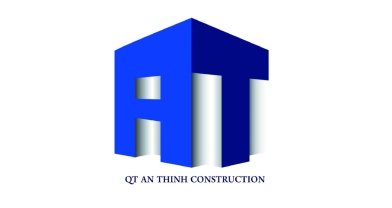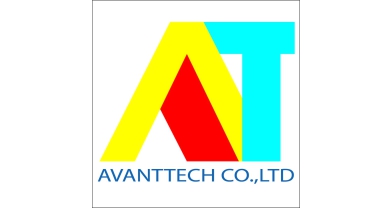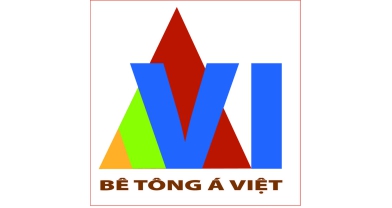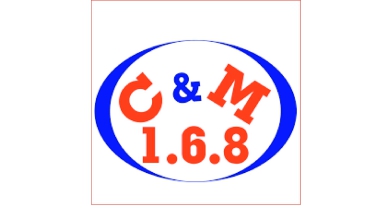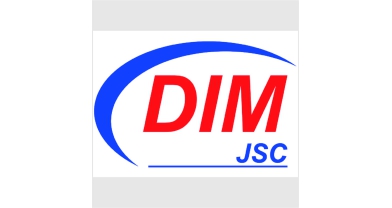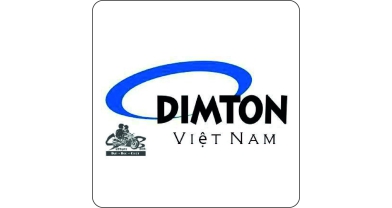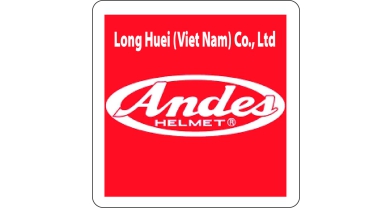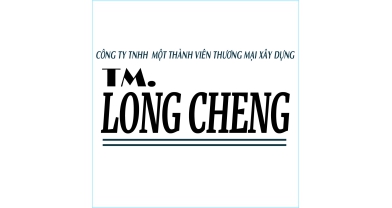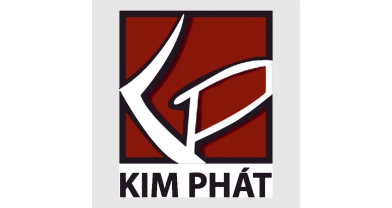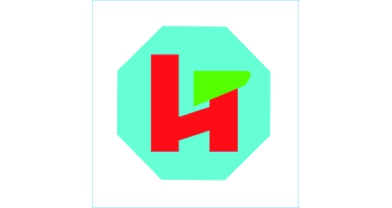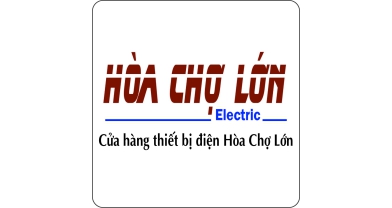HIGH-RISE BUILDING FRAME STRUCTURE
Reinforced concrete frame nodes are one of the important positions in construction works. Because this is the point that will bear the load when there are impacts of natural conditions such as storms, earthquakes, etc. Therefore, the construction team needs to have a thorough understanding and accurate calculations for the project to be more complete. In the following article, we will introduce in more detail the structure of high-rise building frame nodes and how to calculate effectively.
1. The role of high-rise building frame nodes
Between the beam and column of each high-rise building, there is a connecting part called the frame node. Considered an important part in the reinforced concrete frame structure, the frame node has the role of bearing all the pressure of the construction works when there are impacts of weather factors such as storms, earthquakes and impacts of internal forces such as beams and columns. The frame node is simultaneously affected horizontally and vertically, so engineers need to have the most careful and accurate calculations to ensure the sustainability and safety of the project.
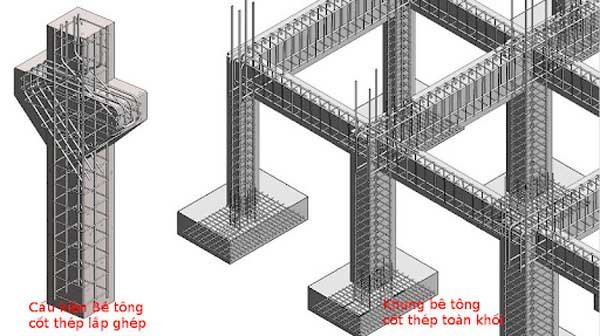
Nút khung nhà cao tầng
2. Structure of high-rise building frame nodes
Frame nodes help ensure that the completed high-rise building will not collapse regardless of any bad external conditions. However, in some cases, the frame nodes are located in the middle of the column that fits into the foundation.
The structure of the high-rise building frame nodes is not too complicated, but is divided into many different types and has different names depending on each location. There are usually the following types of frame nodes:
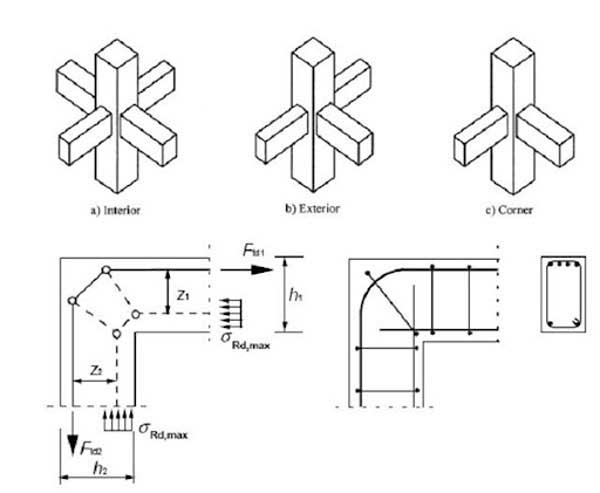
Cấu tạo chi tiết nút khung
- Frame node between top crossbar and column
At this position, the moment force will be quite large, so to increase the stiffness at this position, a part of the beam's tensile steel needs to be anchored to the column, and a part of the column's tensile steel must be anchored to the crossbar. At each of these positions, no more than two bars should be cut if the amount of anchor steel is large. To limit the horizontal deformation of the concrete frame node and transmit the force from the steel bars to anchor to the node, there must also be a stirrup in the node.
- Frame node at the broken crossbar position (sloping roof, stair beam, etc.)
The moment at this position is a positive moment corresponding to the force in the tensile steel and the compressive steel forming a resultant force directed outward. Therefore, additional stirrups should be arranged to prevent the steel bars from popping out.
- Column-to-foundation frame node
This is a type of frame node that bears the moment of the column's steel bars that must be pulled into the foundation.
- Column-to-foundation frame node
To limit the possibility of moment occurrence; can be filled with a gasket made of resin-impregnated fiber, or resin-impregnated cardboard or soft metal.
3. Notes when calculating high-rise building frame nodes
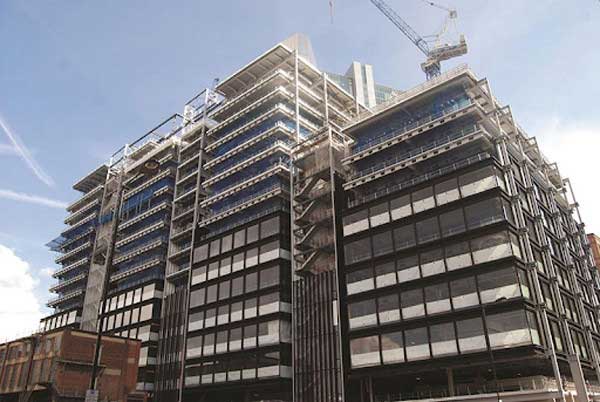
Việc bố trí như thế nào cần phải đảm bảo theo đúng yêu cầu kỹ thuật của các nút khung
Currently, there is no specific way to calculate high-rise building nodes in Vietnamese standards; especially for buildings over 25 floors. To determine effective frame nodes, the construction team needs to note:
- Clearly determine the design shear force of the frame node
- Set the shear stress limit in the frame node
- Divide the horizontal shear force for the bearing part of the concrete node
- Calculate the arrangement of the frame node cutting steel appropriately
According to engineers, reinforced concrete needs to be utilized from column steel; can be arranged additionally if not enough. However, the arrangement must be ensured according to the technical requirements of the frame nodes. Because if the calculation is incorrect, it will affect the construction work; as well as the sustainability and safety of the construction project.
4. Introducing a reputable design & construction consulting service provider
The importance of construction units is undeniable, their reputation will ensure the quality and aesthetics of your project. Currently, there are many units providing design and construction services to meet the increasing construction needs in our country. Therefore, finding a reputable unit is not easy and requires you to spend time researching. In the selection process, you need to research carefully and ensure that the accompanying unit must have high expertise, many years of experience, have a clearly signed contract, transparent costs, ... To help customers save time searching, Hung Nghiep Phu Construction Investment Co., Ltd. is confident that it will be the best choice for you.

Hung Nghiep Phu Construction Investment Co., Ltd. with the mission of providing the best solutions and services, building a prosperous community with customers, Hung Nghiep Phu is gradually affirming its brand through sincere cooperation, with a leadership team with ethical capacity, creativity, high expertise and strategic vision. Hung Nghiep Phu owns a team of skilled, highly qualified employees who will bring customers the best quality technology.
Hung Nghiep Phu Construction Investment Co., Ltd. - specializes in constructing civil and industrial works. We look forward to accompanying customers in construction projects as well as continuous procedures such as planning diagrams, applying for construction permits, completing procedures, applying for fire prevention and fighting certificates, ... If you have any questions or are in need of design, completing procedures, please contact us immediately for free consultation!
>>> Xem thêm :
_____________________
THÔNG TIN LIÊN HỆ:
![]() Facebook: Công ty TNHH Đầu tư Xây dựng Hưng Nghiệp Phú (興業富)
Facebook: Công ty TNHH Đầu tư Xây dựng Hưng Nghiệp Phú (興業富)
![]() Hotline: 1800.3368 (Miễn phí)
Hotline: 1800.3368 (Miễn phí)
![]() Website: xaydunghungnghiepphu.com
Website: xaydunghungnghiepphu.com
![]() Gmail: kinhdoanh01@xaydunghungnghiepphu.com
Gmail: kinhdoanh01@xaydunghungnghiepphu.com
![]() Address: No. 2034D, Group 22, Phuoc Thai Hamlet, Thai Hoa Ward, Tan Uyen City, Binh Duong Province
Address: No. 2034D, Group 22, Phuoc Thai Hamlet, Thai Hoa Ward, Tan Uyen City, Binh Duong Province
------
Source: Compiled from the Internet
