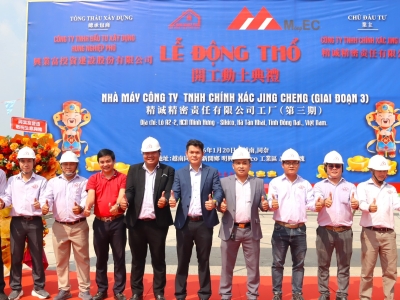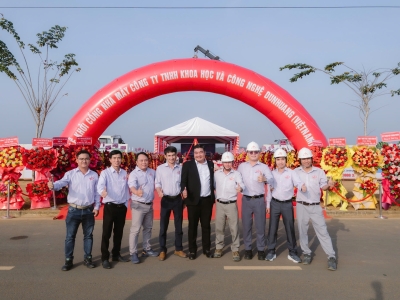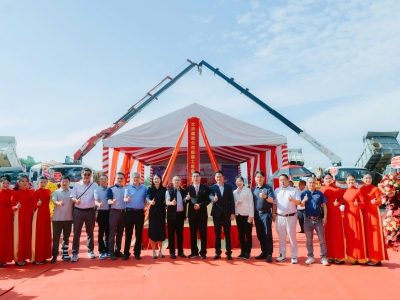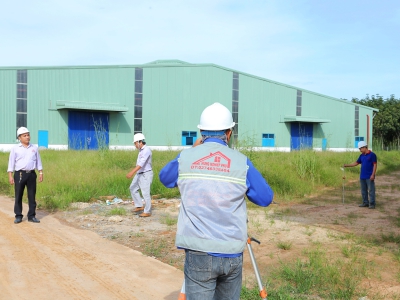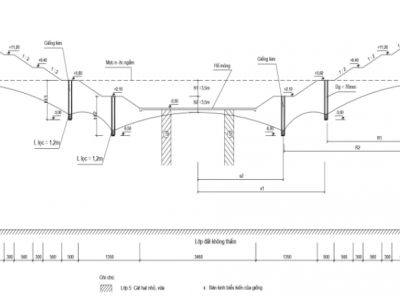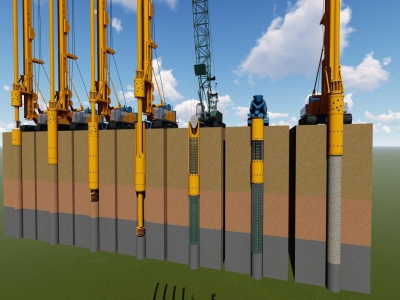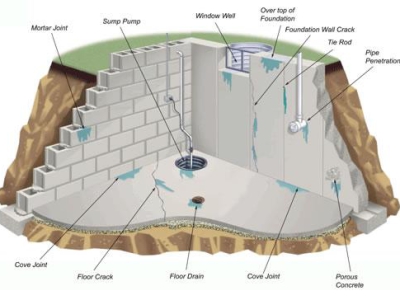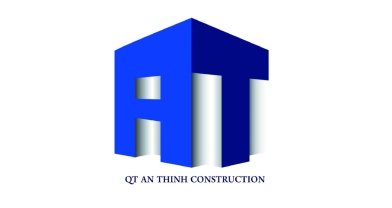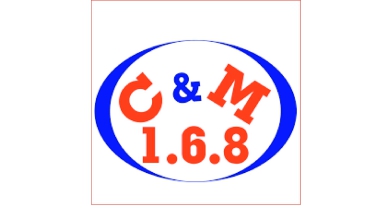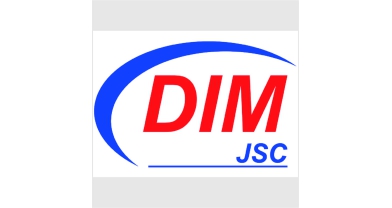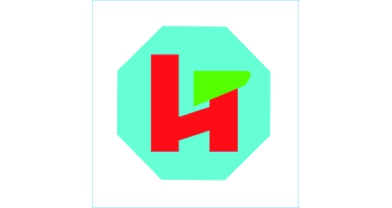REINFORCED CONCRETE CALCULATION ACCORDING TO LIMIT STATE TWO
In construction, reinforced concrete is the main material used for many structures, from bridges to high-rise buildings. To ensure the safety and sustainability of the project, accurate calculation is very important. The second limit state is one of the important design methods, focusing on the durability and stability of the structure under the impact of loads. Follow Hung Nghiep Phu to learn more details in the article below!
1. Tasks when calculating according to the second limit state
Work to be done when calculating reinforced concrete structures at the second limit state.
1.1 Calculation of crack formation
The content of this calculation is to determine the crack resistance of the structure (also known as the internal force that causes cracks to appear on the cross-section). If the internal force caused by the load does not exceed the crack resistance, the structure will not crack.
1.2 Calculation of crack expansion
The content of this calculation is to determine the crack width on the perpendicular section and the inclined section and then compare it with the limited crack width recorded in the design standards. If the calculated crack width value does not exceed the limited value, it meets the safety requirements.
1.3 Calculation of crack closure according to two limit states
Permanent cracks (caused by long-term permanent loads) are very dangerous for the steel reinforcement in terms of corrosion (rust). If after the temporary load is removed, the cracks are closed, then safety requirements are met.
1.4 Calculation of deformation of structural members
The content of this calculation is to determine the displacement of the structure and compare it with the limit displacement stated in the design standards. If the calculated displacement value does not exceed the limit displacement, then the safety requirements are met.
2. Calculation of crack formation and expansion according to two-stage limit state
For reinforced concrete structures in general, cracks can appear due to:
- Form deformation;
- Concrete shrinkage;
- Temperature and humidity changes;
- Load effects;
- And other impacts.
When tensile stress appears in concrete that exceeds its tensile strength, the concrete begins to crack. At the time of cracking, it is not visible to the naked eye, only when the crack width is 0.005mm or more can it be seen.
- Cracks can cause the structure to lose its waterproofing ability, making the concrete unable to protect the steel from corrosion due to the corrosive effects of the environment.
- Not all cracks are dangerous. Even when there is an applied load, cracks may or may not be allowed to appear.
To serve the design of reinforced concrete structures; regarding issues related to cracks in the tension zone; people divide the crack resistance into three levels based on their working conditions and the type of steel used:
Level 1: Cracks are not allowed to appear.
Level 2: Short-term cracks with limited width acrc1 are allowed to appear; but the cracks will definitely close again when the temporary load is removed. This can only happen when the concrete has a pre-compressive stress value σb>=0.5MPa. At the same time, under the effect of permanent loads; long-term and short-term temporary loads, in the prestressed steel; no irreversible deformation appears.
Level 3: Short-term cracks with limited width acrc1 are allowed to appear; and long-term cracks with limited width acrc2 are allowed to appear.
- Short-term cracks are caused by permanent and temporary loads.
- Long-term cracks are caused by permanent and long-term temporary loads.
- The crack resistance level (acrc1) and the limited crack width (acrc2) of reinforced concrete structures; to limit the waterproofing capacity of the structure are given in the table below.
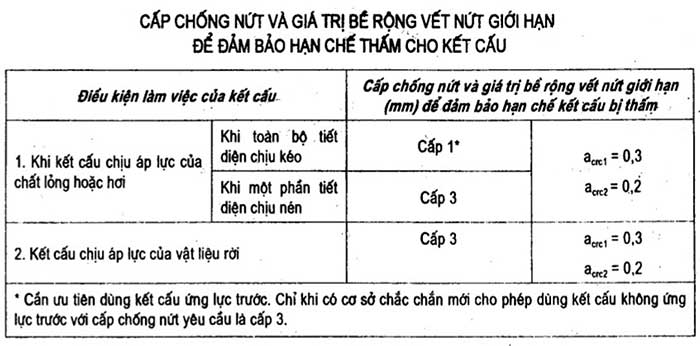
-
The crack resistance class (acrc1) and the limit crack width (acrc2) of reinforced concrete members; to protect the reinforcement are given in the table below.
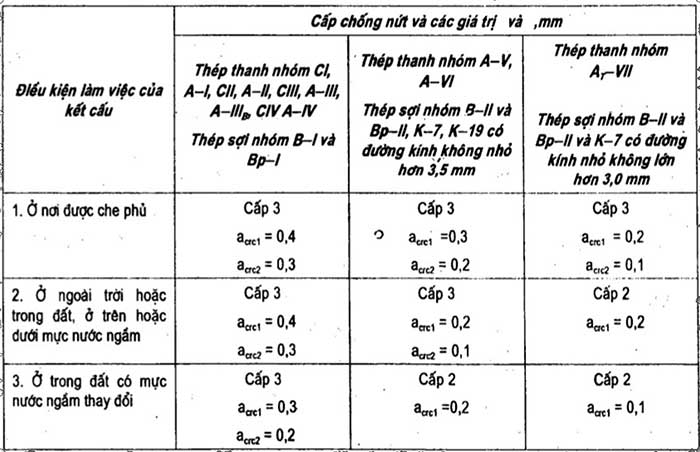
-
The load used to calculate reinforced concrete structures according to the formation and expansion of cracks is taken from the lookup table below (in which the long-term and short-term loads are taken according to the load and impact standards TCVN 2737-1995).
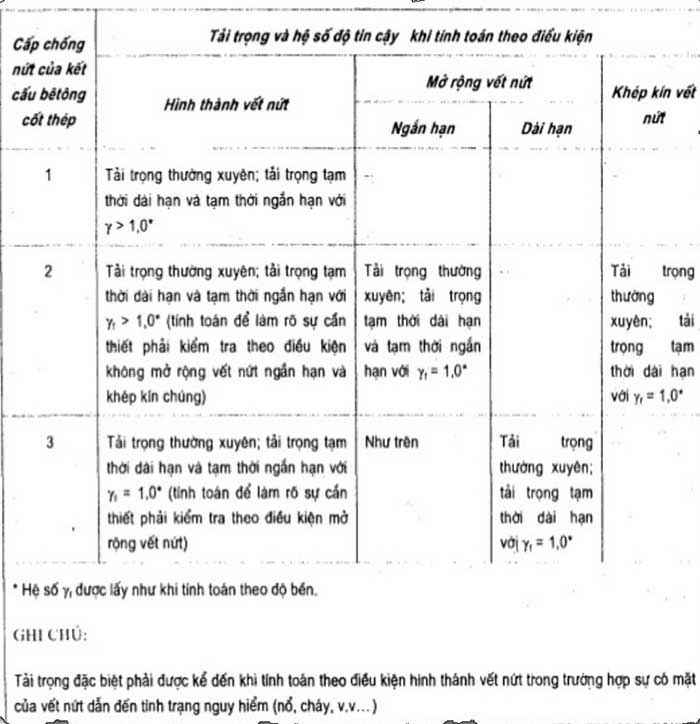
3. Deformation calculation of reinforced concrete structures
Nowadays, to achieve economic, technical and aesthetic efficiency, people tend to reduce the cross-sectional size of the structure; use high-strength materials (concrete and steel). This leads to excessive deformation (deflection, horizontal displacement) of the structure.
Excessive deformation can affect the normal use of the structure such as:
- Losing aesthetics;
- Peeling off the cladding and plastering;
- Damaging the suspended ceiling;
- Or causing fear for the user.
Therefore, it is necessary to calculate the deformation and control it so that it does not exceed a specified limit value. The limit deflection for some structures is given in the lookup table below!
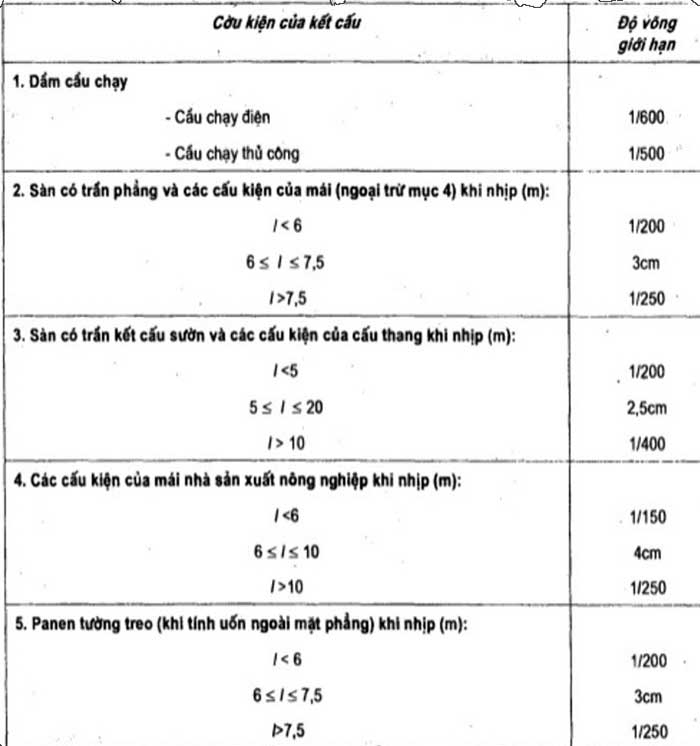
See Appendix C of TCVN 5574-2012 for more regulations on deformation.
Deflection is calculated according to the load applied when the structure is operating under normal conditions; that is, corresponding to the load reliability γf=1. In case of overload, it is only temporary; the temporary increase in deflection will decrease when the load returns to normal.
Deformation of reinforced concrete structures is calculated; according to the methods of structural mechanics; in which the elastic stiffness must be replaced by stiffness taking into account the plastic deformation of the concrete; taking into account the presence of reinforcement in the cross-section and the appearance of cracks; in the tension zone of the cross-section at a certain section on the longitudinal axis of the structure.
For sections of the structure on which no cracks appear in the tension zone; the curvature of the structure is calculated as for elastic objects.
4. Introducing a reputable design & construction consulting service provider
The importance of construction units is undeniable, because their reputation will ensure the quality and aesthetics of your project. Currently, there are many units providing design and construction services to meet the increasing construction needs in our country. Therefore, finding a reputable unit is not easy and requires you to spend time researching. During the selection process, you need to research carefully and ensure that the accompanying unit must have high expertise, many years of experience, have a clearly signed contract, transparent costs, etc. To help customers save time searching, Hung Nghiep Phu Construction Investment Co., Ltd. is confident that it will be the best choice for you.

Hung Nghiep Phu Construction Investment Co., Ltd. with the mission of providing the best solutions and services, building a prosperous community with customers, Hung Nghiep Phu is gradually affirming its brand through sincere cooperation, with a leadership team with ethical capacity, creativity, high expertise and strategic vision. Hung Nghiep Phu owns a team of skilled, highly qualified employees who will bring customers the best quality technology.
Hung Nghiep Phu Construction Investment Co., Ltd. - specializes in constructing civil and industrial works. We look forward to accompanying customers in construction projects as well as continuous procedures such as planning diagrams, applying for construction permits, completing procedures, applying for fire prevention and fighting certificates, ... If you have any questions or are in need of design, completing procedures, please contact us immediately for free consultation!
>>> See more:
_____________________
CONTACT INFO:
![]() Facebook: Công ty TNHH Đầu tư Xây dựng Hưng Nghiệp Phú (興業富)
Facebook: Công ty TNHH Đầu tư Xây dựng Hưng Nghiệp Phú (興業富)
![]() Hotline: 1800.3368 (Miễn phí)
Hotline: 1800.3368 (Miễn phí)
![]() Website: xaydunghungnghiepphu.com
Website: xaydunghungnghiepphu.com
![]() Gmail: kinhdoanh01@xaydunghungnghiepphu.com
Gmail: kinhdoanh01@xaydunghungnghiepphu.com
![]() Address: No. 2034D, Group 22, Phuoc Thai Quarter, Thai Hoa Ward, Tan Uyen City, Binh Duong Province
Address: No. 2034D, Group 22, Phuoc Thai Quarter, Thai Hoa Ward, Tan Uyen City, Binh Duong Province
------
Source: Compiled from the Internet






