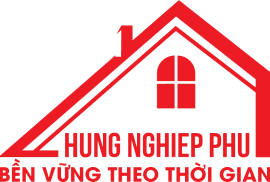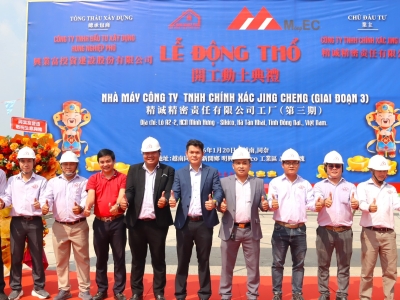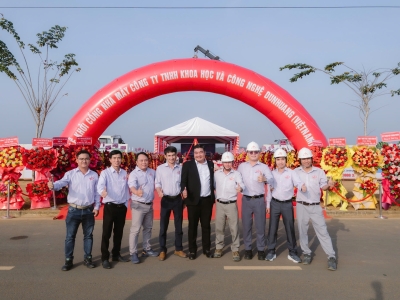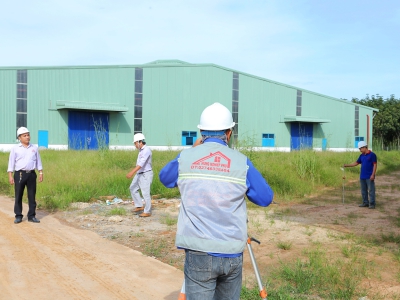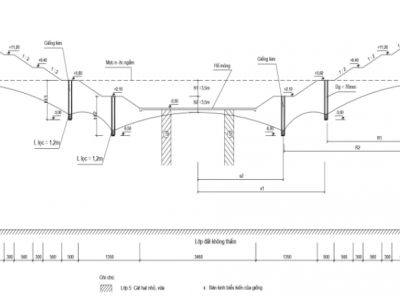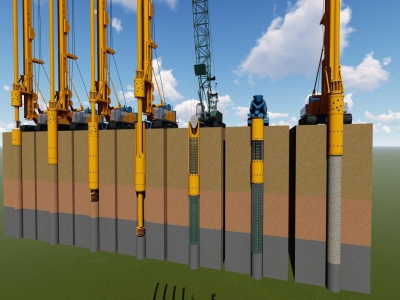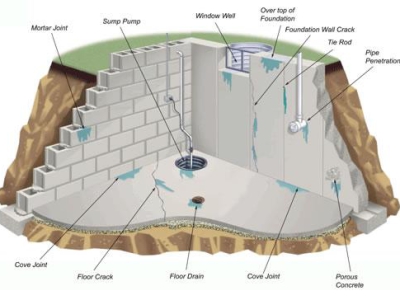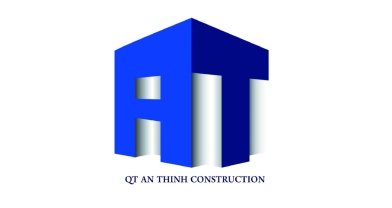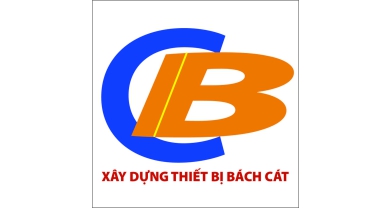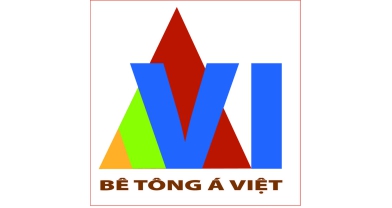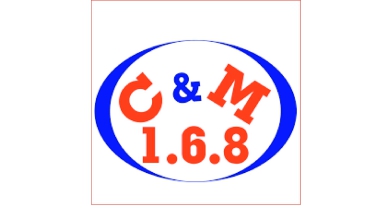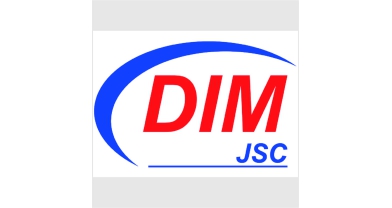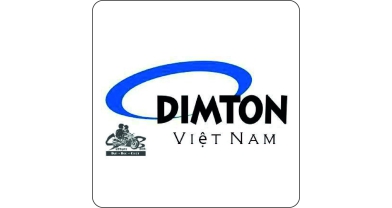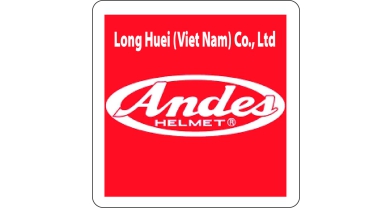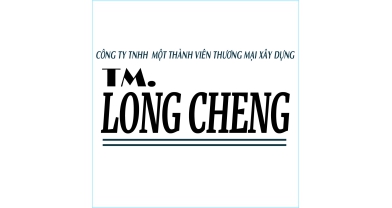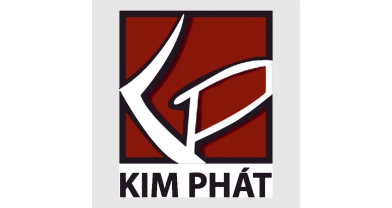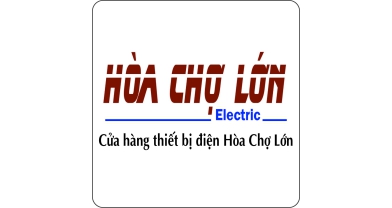First we will learn about planning. Planning includes: general planning tasks, subdivision planning tasks and detailed planning tasks.
General planning is responsible for determining the nature and role of urban areas, basic requirements to research and exploit potentials, development driving forces, development directions, urban expansion, social infrastructure, and infrastructure. technical floors in urban and suburban areas (Article 23 of the Urban Management Law 2009).
The rezoning plan must determine the boundaries, area, nature of the planning area, expected indicators of population, land use, social infrastructure, technical infrastructure; Basic requirements and principles of functional zoning ensure compatibility with architectural space, connection of technical infrastructure with approved general planning and surrounding areas.
Detailed planning aimed at limiting land use and population; Requirements and principles for organizing architectural space, social infrastructure, and technical infrastructure in the planning area and ensuring compliance with the general planning, approved zoning planning, and other zones. surrounding area.
Each planning task will use a type of map with appropriate scale of features. For example, general planning drawings of centrally run cities are shown at a scale of 1/25,000 or 1/50,000 (Clause 2, Article 25 of the 2009 Urban Planning Law). For general planning maps of provincial cities and towns, it is 1/10,000 or 1/25,000 (Clause 2, Article 26 of the 2009 Urban Planning Law) and for towns, it is 1/5,000 or 1/10,000 (Clause 2 Article 27 Urban Planning Law 2009)).
In each case, the map scale represents the ratio of the distance on the map to the actual distance on the ground. So, imagine the map scale is 1:1, or in other words 01 meter on the map will be equal to 01 meter on the map, however that will not be realistic because the map needs to be big! Therefore, we need to represent the real world of roads, house boundaries, etc. in a smaller space and therefore use scales that allow the real world to be represented in a smaller space.
Urban planning project system in Vietnam, including:
– General construction planning with a scale from 1/10,000 to 1/25,000.
– Construction zoning planning with a scale from 1/2,000 to 1/5,000.
– Detailed construction planning at a scale of 1/500.
– Specialized planning of technical infrastructure.
- Urban design.
Thus, the detailed construction planning map at the scale of 1/500 is understood as the detailed construction planning at the scale of 1/500 - the concretization of construction items that have been planned according to the division. area. This is phase 2 in planning; is to deploy and concretize detailed urban construction planning at 1/2000 scale; is the basis for establishing construction investment projects, granting construction permits and managing construction investment; associated with a specific project. The implementer is the investor.
The 1/2000 scale planning map is a detailed construction planning scale of 1/2000, which is the basis for implementing and building the 1/500 planning. This is phase 1 in planning. It is the implementation step of the general urban construction planning. The implementing entity is the local government or investor.
Planning map at scale of 1/5000 is planning with scale of 1/5000 (general planning) is a drawing showing urban and suburban areas.
2. Compare planning maps at scales of 1/500, 1/2000, 1/5000
2.1. Detailed construction planning map at 1/500 scale
This map details every detail on the property. Technical infrastructure and detailed planning are arranged to each land lot boundary. The 1/500 scale map can be understood as the overall planning of construction investment projects, a tool and means. , the facility for site location, facility design, engineering design and site construction is currently under construction.
Therefore, each type of map is not only different in scale but also different in content, meaning and application period.
2.2. Planning map at 1/2000 scale
The task is to divide and determine land use functions and infrastructure networks. This map will detail the content of the urban master plan. Its purpose is to orient urban planning to manage a large area. This map does not indicate the exact design of the building.
Zoning planning will help determine the boundaries, area, nature of the planning area, planning criteria on population, land use, social infrastructure, technical infrastructure for each block and the results. connecting common technical infrastructure; Determine land use functions for each land area; Principles of spatial organization, landscape architecture and strategic environmental assessment. At the same time, this planning also aims to determine the location of technical works and land boundaries. This is closely related to land use rights, so it has high legal value and is the basis for resolving disputes.
2.3. Planning map at 1/5000 scale
This map aims to identify functional areas, traffic directions, clear boundaries, and land boundaries for road infrastructure, bridges, electricity, schools, and residential areas. plants, trees, water... Thus, the 1/5,000 map will be the basis for determining development goals, calling for investment as well as site clearance, compensation, and immigration.
3. Some urban planning issues to note
On the basis of research on the 1/500 scale planning map; January 2000; 1/5000, the following is a brief analysis of some urban planning issues to demonstrate the importance of different types of planning ratios.
When it comes to urban planning or showing urban planning on a map, the transportation system is the most important and difficult thing. Transport planning must be linked with urban development, especially the public transport system must be thought of first. Planning for construction of new urban areas must prioritize land for public transportation. Associated with the development of urban areas, the city government needs to direct and promote the use of underground space to connect the urban transportation system and adjacent urban areas, creating efficiency in use. high urban use in the future.
To accommodate long-term future development (possibly up to a hundred years), traffic forecasting for planning is a very important issue. Actual survey data is an important database for building traffic flow forecasts. On the other hand, it is necessary to study the interaction between three factors: traffic situation, land fund for traffic and economic growth rate of each urban area. The relationship between land fund for transportation and traffic demand must be consistent with future changes.
Road system planning should also be based on financial capacity. Ensuring traffic capacity in the future is necessary, but it is not necessary to completely construct the road when the demand is not really great. If funds are limited, it may not be possible to immediately invest in the sidewalks that need to be paved, the signals and lights of roads like this until travel demand reaches the necessary level.
Legal documents related to the article:
– Planning Law 2017.
– Urban planning law 2009.
– Decree 37/2010/ND-CP on the preparation, appraisal, approval and management of urban planning, amended and supplemented by Decree 79/2019/ND-CP.
– Circular 12/2016/TT-BXD regulating dossiers of tasks and projects of regional construction planning, urban planning and construction planning of specific functional areas issued by the Minister of Construction.
Above is the latest article about "comparing planning maps at scales of 1/500, 1/2000, 1/5000 and some issues to note about urban planning". Hopefully Hung Nghiep Phu has brought you useful information through this article. Hung Nghiep Phu Construction Investment Company Limited specializes in complete construction of civil and industrial construction projects. Please contact Hung Nghiep Phu Construction Investment Co., Ltd. for advice today!
>>> See more:
- Hồ sơ đồ án quy hoạch chi tiết 1/500 theo quy trình rút gọn
- Quyết định phê duyệt quy hoạch tỷ lệ 1/500 mới nhất năm 2024
- Hướng dẫn thủ tục xin giấy phép xây dựng mới nhất năm 2024
------------------------------
CONTACT INFO:
Facebook: Công ty TNHH Đầu tư Xây dựng Hưng Nghiệp Phú (興業富)
Đường dây nóng: 1800.3368 (Miễn phí)
Trang web: xaydunghunnghiepphu.com
Gmail: kinhdoanh01@xaydunghunnghiepphu.com
Address: No. 2034D, Group 22, Phuoc Thai Quarter, Thai Hoa Ward, Tan Uyen Town, Binh Duong Province
-------
Source: collected on the Internet
