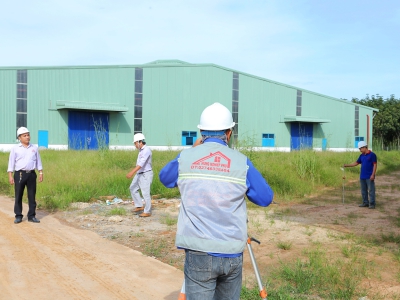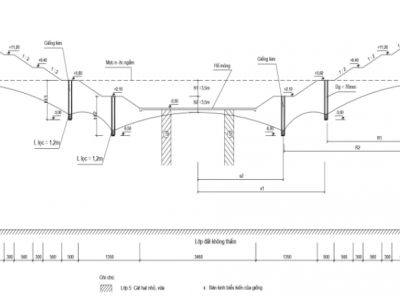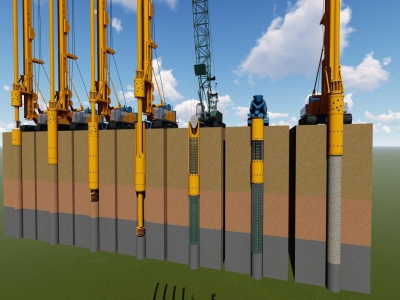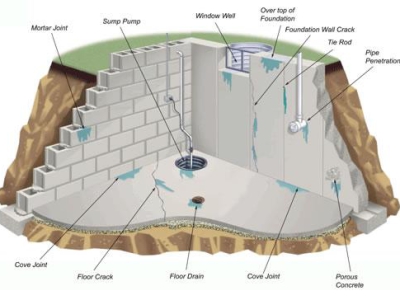NOTES WHEN IMPLEMENTING NEGATIVE FLOOR RENDERING
The structure of the hidden floor and the way to raise the floor of the hidden floor have been of interest to many people in the past because of its advantage of hiding the beams without having to install a plaster ceiling, thus saving construction costs. In addition, it is suitable for toilets, balcony floors, etc. to prevent water from flowing into the floor.
1. What is a negative floor? When do people use negative floor reinforcement?
The positive floor or the negative floor (lowered floor or flipped floor) are the same in terms of the structural calculation diagram (floor plan), that is, the positive or negative floor is "hung" attached to the surrounding beams, but the positive floor, we place the beam under the floor surface, but the way to raise the negative floor is to make the beam float on the floor surface, the floor surface is lower than the upper surface of the beam.
Therefore:
- The positive floor does not have to raise the floor price.
- The negative floor must be raised to the level of the beam surface, thereby increasing the floor load, the steel and the floor thickness must be larger.
- The application of the negative floor raising method is often used for toilets, balconies, terraces... to bury pipes and lower the toilet cos lower than the floor cos, making the toilet floor lower than the floor so that water does not flow out and overflow onto the floor.
- In addition, in some locations, to avoid exposing the beam to the ceiling of the room below, losing the aesthetics of the ceiling area, people also make a negative floor to avoid having to close the ceiling to cover the exposed beam. Nowadays, families with conditions do not need to make a hidden floor but directly use plasterboard ceilings to hide the beams to enhance the aesthetics of the beautiful house design.
Disadvantages of applying the hidden floor method:
- Difficult to waterproof the bathroom floor. However, there are still many bathrooms constructed in this way. This is an old-fashioned design to save on ceiling costs and reduce the construction budget.
- Costs a lot of money for raising the floor.
- Increases the load on the foundation beams and columns.
- Difficult to repair damaged pipes.
2. What material is used to cover the negative floor?
In construction, in the case of houses designed with a recessed floor (exposed beam), we often have to solve the problem of raising the recessed floor by raising the ceiling to the level of the beam. The method of raising the recessed floor in the past and present is different in the use of materials, so what is the material for raising the recessed floor?
Raise the recessed floor with traditional materials: sand, coal slag, rubble...
And according to the tradition of building civil houses many years ago, sand was often chosen as the first material, then coal slag was also chosen to do this task. Because coal slag is lighter than sand, easy to find and cheap, but now coal slag is also a more difficult material to find and much more expensive.
In addition, there is another type of material used in raising the recessed floor, which is foam. The advantage of foam is its extremely light density, helping to reduce the load on the construction, good sound insulation, this is especially an advantage when the homeowner wants to soundproof the floor during construction. So that whatever the upper floor does, the lower floor will not be affected by any sound, especially for projects that require this characteristic such as hospitals, schools, hotels, etc.
But the major disadvantage of traditional materials is their durability. Sand and coal slag are inherently loose, poorly bonded, and inconsistent materials. If the workers do not do the floor well, the floor will easily become loose, blistered, and creaky. Paving stones can spontaneously break due to changes in the support point below.
Foam in particular has poor load-bearing properties. If the floor is subjected to a large load or over time, it will easily collapse, leading to a similar situation as sand and coal slag, so the method of raising the floor with traditional materials is less commonly used today.
3. How to reinforce the negative floor with lightweight concrete
Lightweight concrete has been introduced to our country for about ten years; but has proven its superiority through many outstanding advantages; and plays a role in many different functions; therefore, lightweight concrete products are increasingly trusted, especially for the process of raising the floor, to overcome the disadvantages of the above traditional materials.
Lightweight concrete is often used for raising the floor such as aerated concrete, Viglacera AAC concrete...
The first advantage of raising the floor with lightweight materials is that they are very light; When used to build aerated floors, pour heat-resistant roofs or reinforce the floor against humidity, it will be 400 - 700kg/m3 (for aerated concrete). Compared with black sand is 1200kg/m3, yellow sand is 1400kg/m3, coal slag is 750kg/m3. With this advantage, foam materials can also meet the requirements, but foam does not guarantee hardness.
The second advantage of lightweight concrete is its hardness; When constructed in site conditions, when hardened, it can reach 1 - 2mpa. Almost equal to the standard of lightweight concrete bricks used in building surrounding walls. Thus, over time, we do not have to worry about subsidence like other materials. The method of using lightweight concrete to raise the floor is very good at preventing seepage; therefore, when constructing floors, especially in the bathroom area; this type of material combines and supports actively waterproofing very well. Because of the above outstanding features; it is no wonder that in the world, lightweight concrete has been widely used in construction since the last century.
Some notes when performing the method of raising the underground floor:
- Waterproofing the underground floor: The process of raising the underground floor is to raise the lower part, so its process must be waterproofed and heat-proofed right from the construction stage. To waterproof well, you must do it from the rough part; it is best to make the toilet floor into 2 layers of steel. After pouring concrete for about 10 hours, you should pump water into the underground toilet floor; then mix the cement water and pour it down there. Just soak it until the project is completed. For houses, raising the underground floor like this is quite good; if you want to be more sure, before laying the floor, you should apply another layer of asphalt.
- Treat the underground floor to the same level as the ground surface: You can fill it with sand or gravel to the height of the floor that needs to be raised; water and compact it tightly; currently, lightweight concrete is often used; but no matter what type of material, it must be compacted tightly. If it is a toilet, you do not need a heavy load because the toilet floor is usually very small; at most only about 5-6m2; moreover, when calculating in house design, architects have calculated this. It is recommended to use lightweight concrete.
- Roll a 5cm thick layer of crushed stone concrete to harden the foundation.
- The mortar layer slopes towards the drainage direction, the thinnest part is at least 2cm thick.
- Finished tiling.
The way to raise the floor under the ground is not much different from the way to raise the floor under the normal house; however, for the ground floor, it is the lower part so it must be processed according to its own process; there are some small differences such as having to handle waterproofing and heatproofing first.
4. Introducing a reputable design & construction consulting service provider
The importance of construction units is undeniable, their reputation will ensure the quality and aesthetics of your project. Currently, there are many units providing design and construction services to meet the increasing construction needs in our country. Therefore, finding a reputable unit is not easy and requires you to spend time researching. In the selection process, you need to research carefully and ensure that the accompanying unit must have high expertise, many years of experience, have a clearly signed contract, transparent costs, ... To help customers save time searching, Hung Nghiep Phu Construction Investment Company Limited is confident that it will be the best choice for you.

Hung Nghiep Phu Construction Investment Co., Ltd. with the mission of providing the best solutions and services, building a prosperous community with customers, Hung Nghiep Phu is gradually affirming its brand through sincere cooperation, with a leadership team with ethical capacity, creativity, high expertise and strategic vision. Hung Nghiep Phu owns a team of skilled, highly qualified employees who will bring customers the best quality technology.
Hung Nghiep Phu Construction Investment Co., Ltd. - specializes in constructing civil and industrial works. We look forward to accompanying customers in construction projects as well as continuous procedures such as planning diagrams, applying for construction permits, completing procedures, applying for fire prevention and fighting certificates,... If you have any questions or are in need of design, completing procedures, please contact us immediately for free consultation!
>>> See more:
_____________________
CONTACT INFO:
![]() Facebook: Công ty TNHH Đầu tư Xây dựng Hưng Nghiệp Phú (興業富)
Facebook: Công ty TNHH Đầu tư Xây dựng Hưng Nghiệp Phú (興業富)
![]() Đường dây nóng: 1800.3368 (Free)
Đường dây nóng: 1800.3368 (Free)
![]() Trang web: xaydunghunnghiepphu.com
Trang web: xaydunghunnghiepphu.com
![]() Gmail: kinhdoanh01@xaydunghungnghiepphu.com
Gmail: kinhdoanh01@xaydunghungnghiepphu.com
![]() Address: No. 2034D, Group 22, Phuoc Thai Quarter, Thai Hoa Ward, Tan Uyen City, Binh Duong Province
Address: No. 2034D, Group 22, Phuoc Thai Quarter, Thai Hoa Ward, Tan Uyen City, Binh Duong Province
------
Source: Compiled from the Internet































