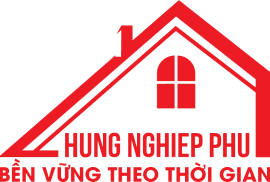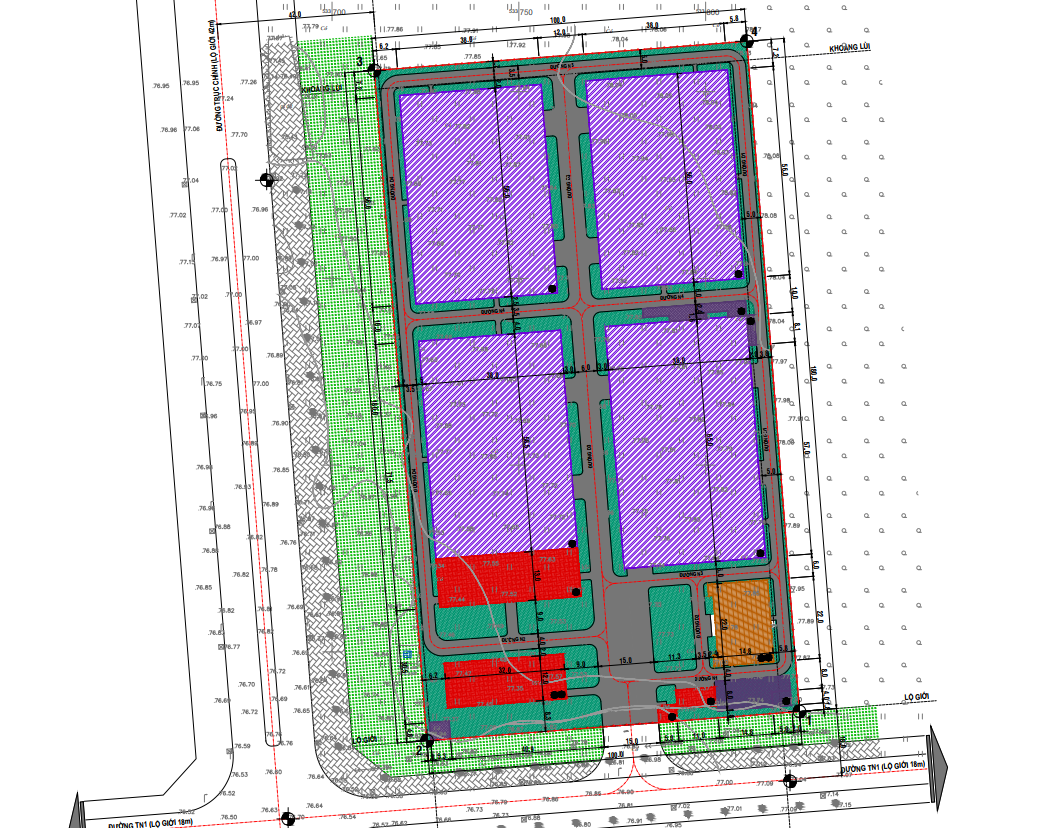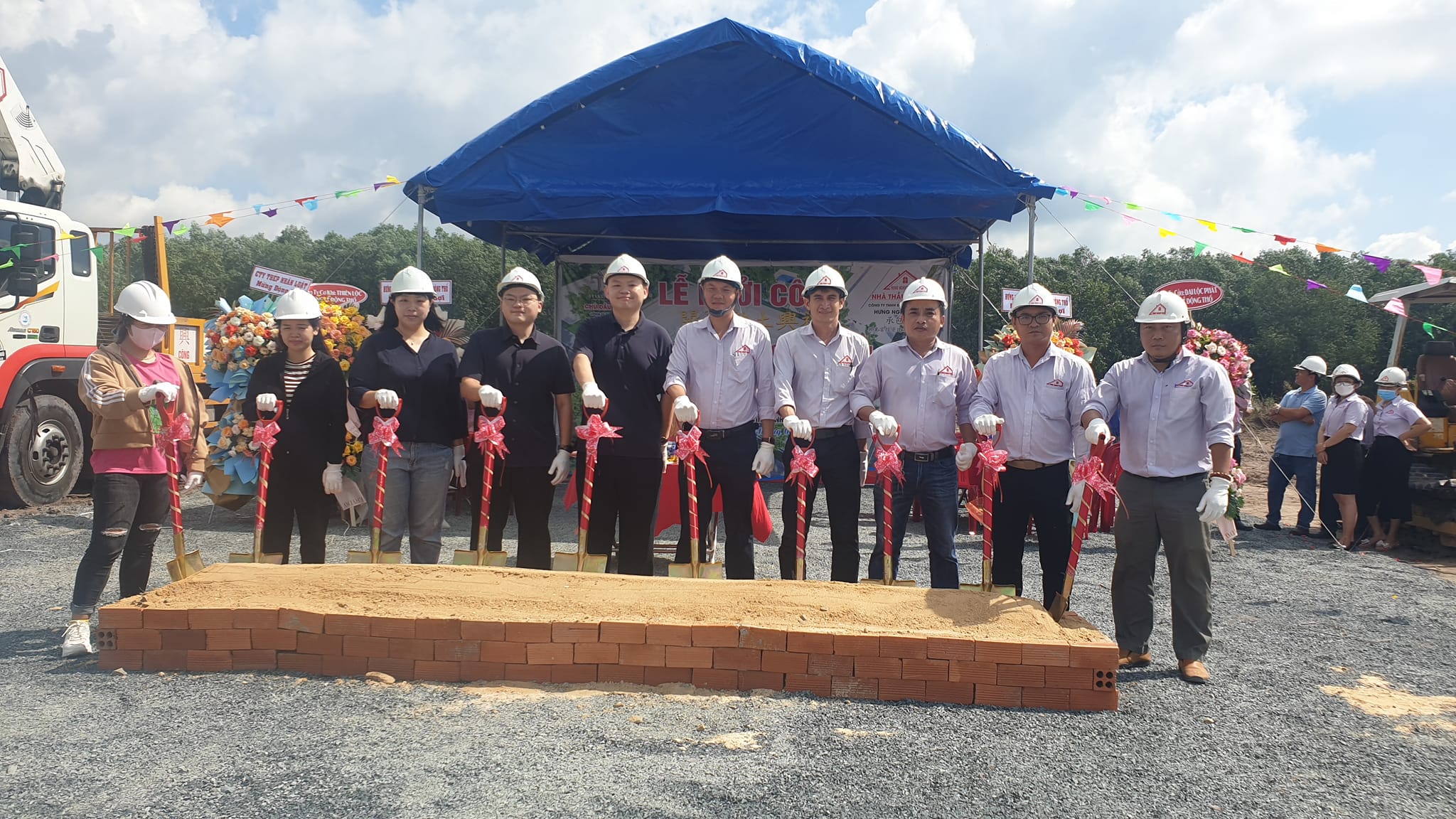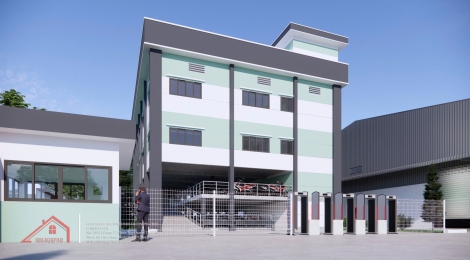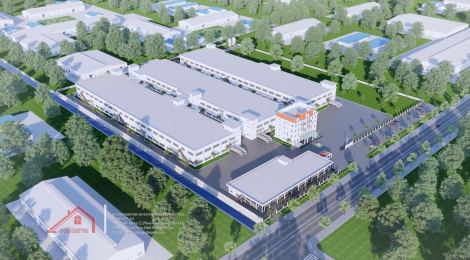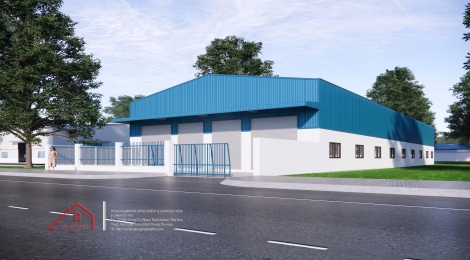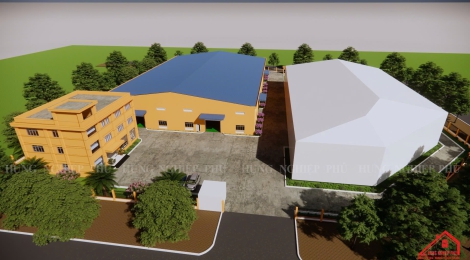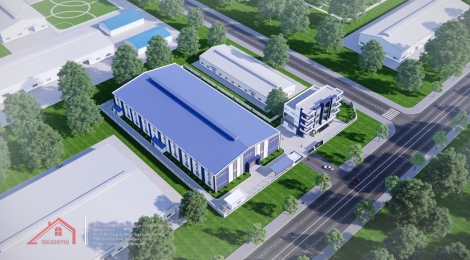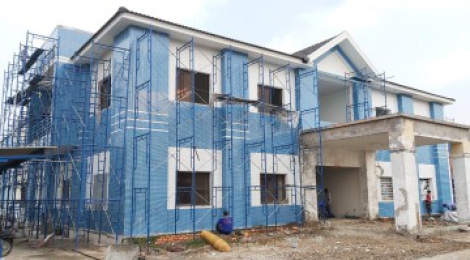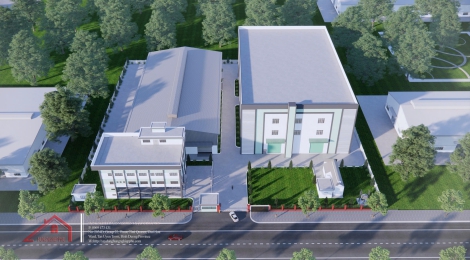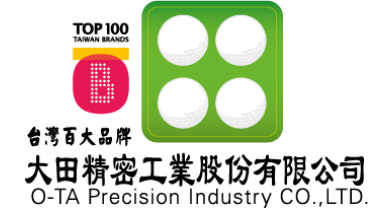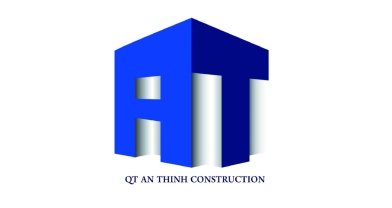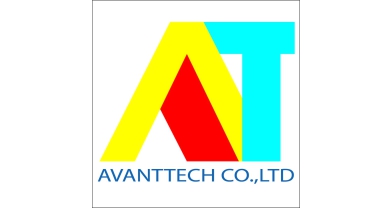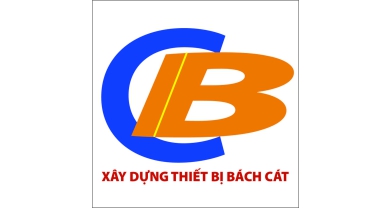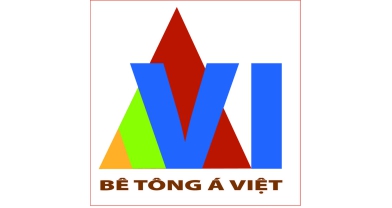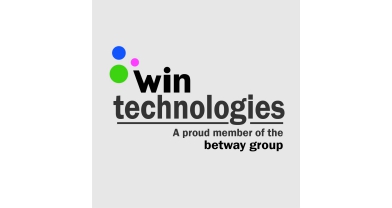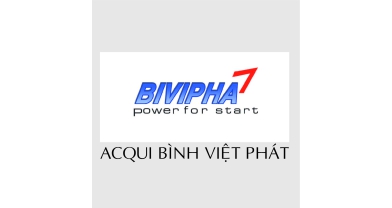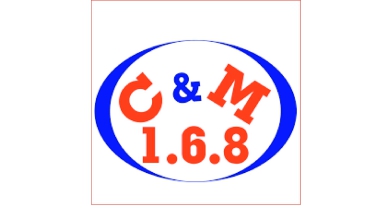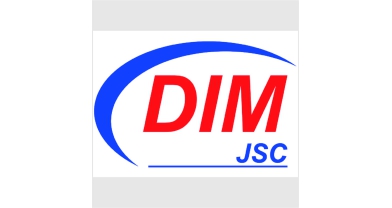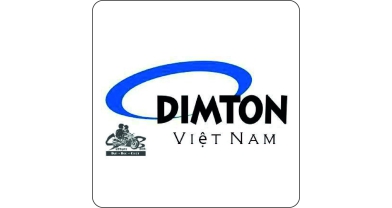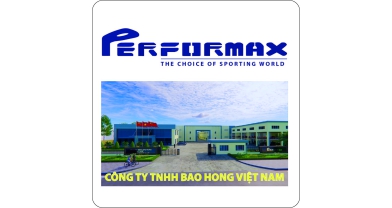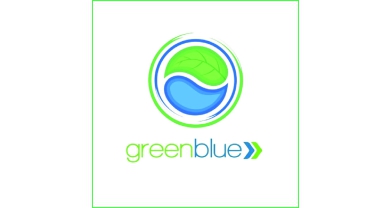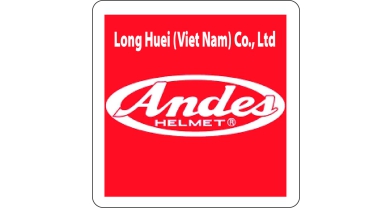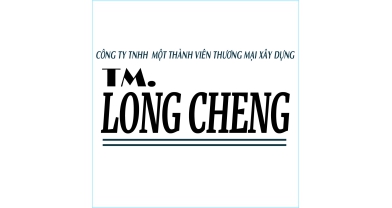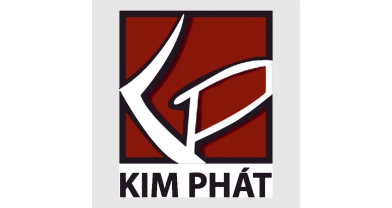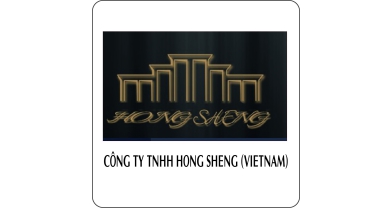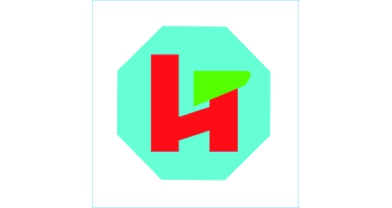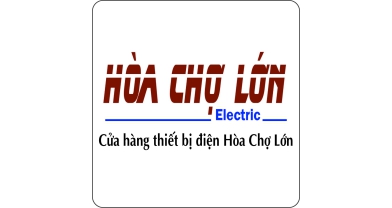The project is built on a land area of 17,997.0m2 (1.7997 ha) of Minh Hung - Sikico Industrial Park, which is expected to attract advanced production, not using much labor, including industrial zones. Functions such as: Factory construction area, operating center area, logistics service areas, standard factory warehouses, bonded warehouses, technical infrastructure works and other utilities serving services for people working in the Industrial Park, the FACTORY project of AVANT TECH COMPANY LIMITED is planned in the factory construction area in accordance with the planning orientation of the Industrial Park.
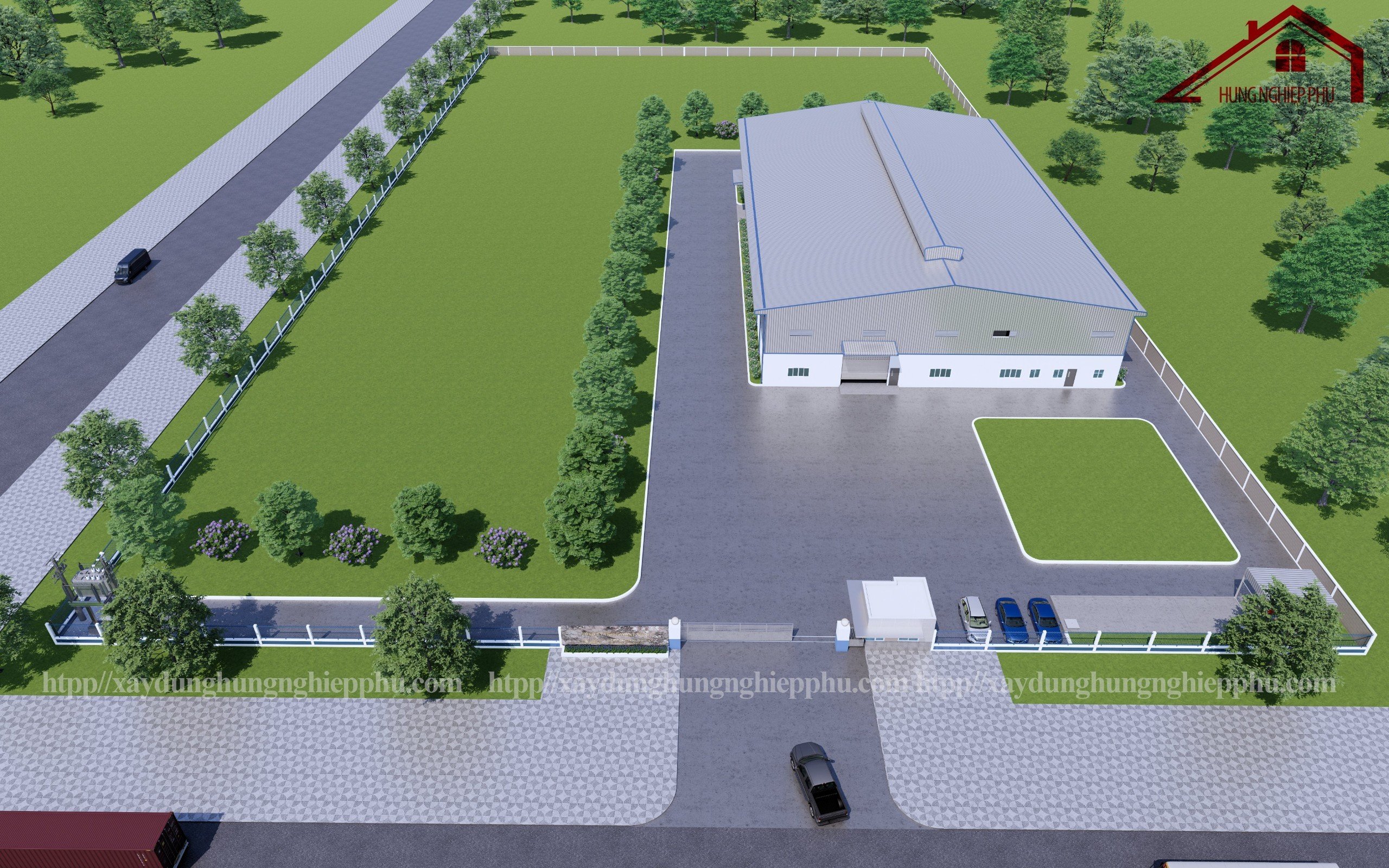
Factory of AVANTTECH Co., Ltd. (Binh Phuoc)
That's why the investment in building the factory is to: produce golf clubs, counterweight washers, metal screws, metal accessories, produce metal components, molds, tools, instruments, machines. drills, accessories, metal hardware, hardware components; Promote economic development, attract investment and promote rapid development of Industrial Parks in particular and Binh Phuoc in general, solve many labor problems for localities, people do not have to migrate to other areas. Big city to work, you can work at home and still have income and savings; Solve problems of family thoughts and feelings; Limit social pressure on big cities.
