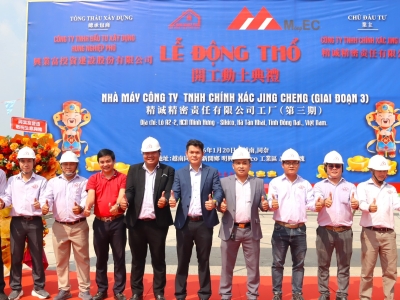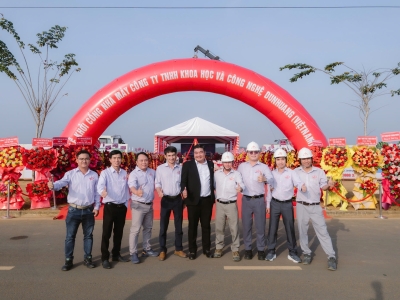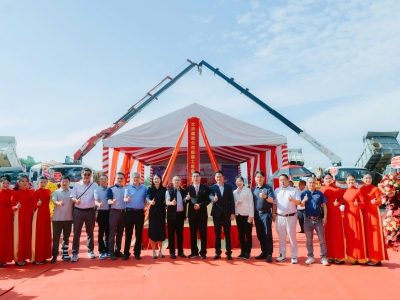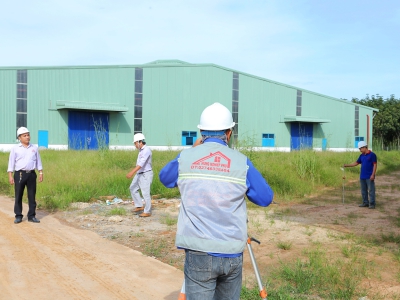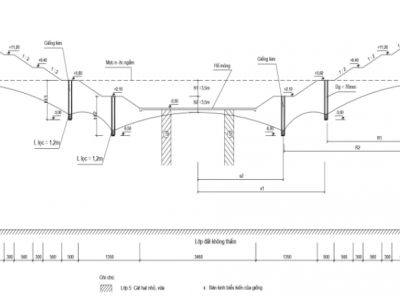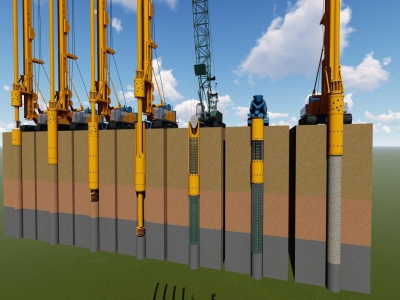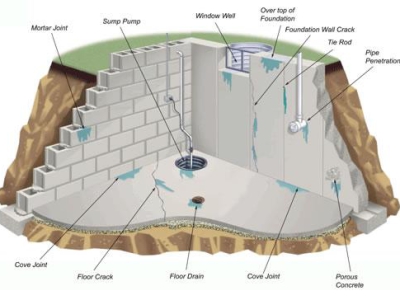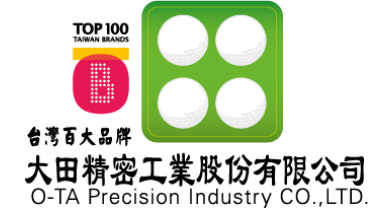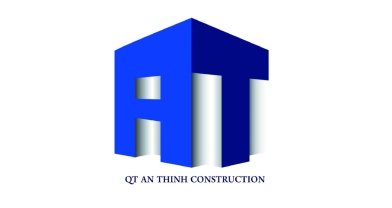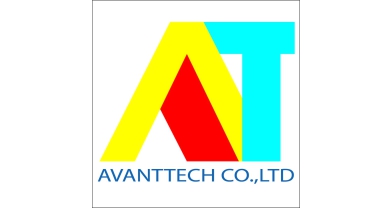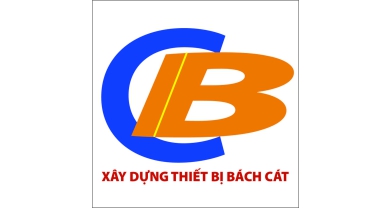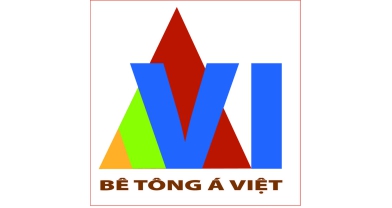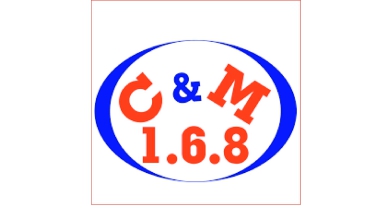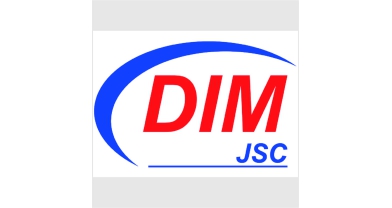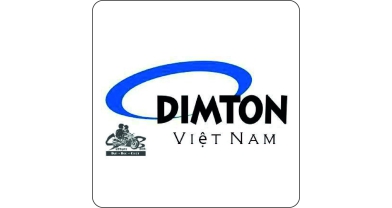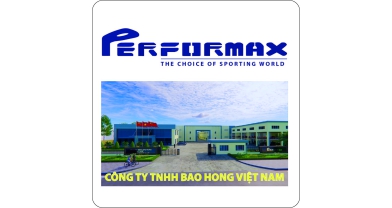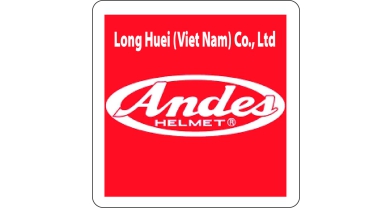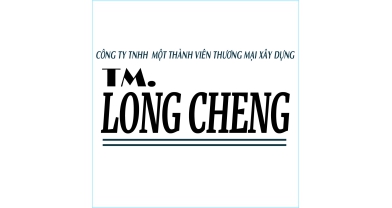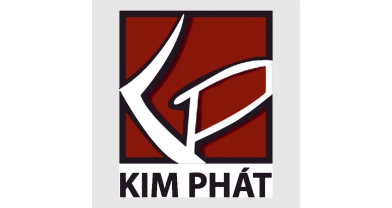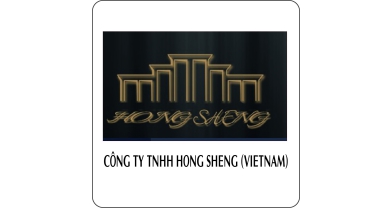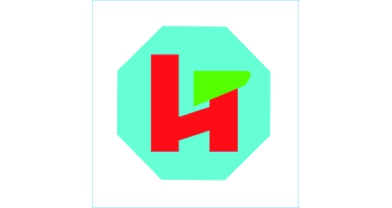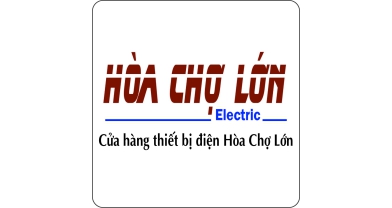INDUSTRIAL FACTORY STRUCTURE
Learning about the structure of industrial buildings is extremely important, especially for prefabricated steel frames, because all components need to be carefully and accurately calculated before installation. Let's learn about the detailed structure of industrial buildings with Hung Nghiep Phu in the article below!
1. Characteristics of industrial building structure
Industrial buildings are built with a system of frames and columns entirely made of steel. The materials commonly used are shaped steel or composite steel that is manufactured and assembled based on pre-engineered architectural designs.
The construction time of industrial buildings is very fast, thanks to all components that have been processed and prefabricated based on sample drawings.
The steel factory structure is considered the most optimal solution. Especially after the advent of pre-engineered steel frame technology, this construction technique has almost completely changed traditional methods. Helping contractors and investors save effort, time, and budget for construction.
Basic parameters of pre-engineered steel frame industrial building structure:
- Aperture: Is the horizontal distance between the edges of the column or also known as the width of the work table.
- Column Pitch: Is the distance between 2 columns along the length of the tree, usually about 6-12m in size.
- Factory height: Similar to the height of the edge column, this size will determine the ventilation of the factory.
- Roof pitch: The roof height is usually specified with a slope of approximately 10% to 30% to ensure good drainage of rainwater.
- Foundation load: Calculate this parameter to serve the foundation of the factory. The bottom load depends on the daily impact of machinery, trucks and means of transport.
- Roof load: Load of insulation panels, corrugated iron roofs, false ceilings, technical systems, wind loads, cranes, etc.
- Foundation load: Calculate this parameter to serve the foundation of the factory. The foundation load depends on the volume of machinery, trucks, and transport vehicles that impact daily.
2. Industrial building structure
The structure of a prefabricated steel frame industrial workshop usually has the following main components:
2.1 Foundation structure
The foundation structure has the function of transmitting the load from above to the hard foundation below, which is prefabricated by the factory. Currently, single foundations, strips, trusses, and piles are widely used and suitable for the geology of each region.
Before pouring concrete, it is necessary to install the foundation bolts first. This is an important step and requires high precision. This will ensure that the installation of steel columns and trusses is easy and accurate.
2.2 Factory floor
The factory floor is poured with concrete and compacted with sand. The thickness of the concrete depends on the load of machinery and vehicles in the factory. The floor needs to be polished or painted with waterproof epoxy and easy to clean.
2.3 Main factory structural frame system
The main factory structural frame system includes columns, beams, and steel trusses. These are the most important parts, capable of supporting and overcoming large spans of up to 100m.
2.4 Skylights and canopy roofs
Skylights are often placed on top of the factory for ventilation. Create ventilation during operation and production.
Canopy roofs are a system of roofs that protect against rain and sun at doors and windows.
2.5 Purlins and roof bracing systems, column bracing, purlin bracing of industrial buildings
Purlins are made of galvanized steel in C or Z shapes with a distance of 1 to 1.5m. This system is fastened to the main frame and has the effect of supporting the corrugated iron roof system above. The roof bracing system and columns, although small in mass, are very important in the structure of the factory. They have the effect of creating stability for the frame system during assembly and use.
2.6 Anchor bolts
Anchor bolts - details used to connect the details of the prefabricated steel frame house into a space or system. The structure of the anchor bolt includes: nuts, 2 black bolts, bolt body and anti-deformation pin.
Anchor bolts thanks to the friction of the threaded rings and nuts to be able to hold the details together.
2.7 Beam columns, steel columns of industrial buildings
Independent layout:
Arrange the steel columns so that they are independent at each span, each knee must be supported by straight bars. This helps to flexibly arrange the steel you choose. In addition, it also ensures convenience and ease of construction.
Arrangement of intersection points:
- Positive moment bars should be bent at the mid-span sections placed below, facing up. Then join them together so that the steel column can withstand negative moments.
- The way to bend the torsion bars to easily connect the diagonal steel bars must ensure symmetry in the vertical plane. Contain the axis or total axis at the points of the steel bar in the vertical plane. Note that the steel columns must not be bent because this will affect the quality of the project.
2.8 Covering and insulation materials
The covering is coated with a layer of color to increase aesthetics and prevent corrosion from the surrounding environment. In addition, it is also necessary to add glass wool or air-bag insulation materials to regulate the temperature inside the plant. This material not only protects against heat but also prevents noise for the factory.
3. Basic requirements when designing industrial factories
When designing the structure of an industrial factory, investors and contractors often follow a number of basic requirements and standards. Clearly stipulated in legal documents such as:
- Vietnam Construction Standards according to Decision No. 682/BXD-CSXD dated December 14, 1996 of the Ministry of Construction.
- Vietnam Construction Standards according to Decision No. 439/BXD-CSXD dated September 25, 1997 of the Ministry of Construction.
- Current standards for the construction of industrial production factories.
4. Introducing a reputable design & construction consulting service provider
The importance of construction units is undeniable, their reputation will ensure the quality and aesthetics of your project. Currently, there are many units providing design and construction services to meet the increasing construction needs in our country. Therefore, finding a reputable unit is not easy and requires you to spend time researching. In the selection process, you need to research carefully and make sure that the accompanying unit must have high expertise, many years of experience, have a clearly signed contract, transparent costs, ... To help customers save time searching, Hung Nghiep Phu Construction Investment Co., Ltd. is confident that it will be the best choice for you.

Hung Nghiep Phu Construction Investment Co., Ltd. with the mission of providing the best solutions and services, building a prosperous community with customers, Hung Nghiep Phu is gradually affirming its brand through sincere cooperation, with a leadership team with ethical capacity, creativity, high expertise and strategic vision. Hung Nghiep Phu owns a team of skilled, highly qualified employees who will bring customers the best quality technology.
Hung Nghiep Phu Construction Investment Co., Ltd. - specializes in constructing civil and industrial works. We look forward to accompanying customers in construction projects as well as continuous procedures such as planning diagrams, applying for construction permits, completing procedures, applying for fire prevention and fighting certificates, ... If you have any questions or are in need of design, completing procedures, please contact us immediately for free consultation!
>>> See more:
_____________________
CONTACT INFO:
![]() Facebook: Công ty TNHH Đầu tư Xây dựng Hưng Nghiệp Phú (興業富)
Facebook: Công ty TNHH Đầu tư Xây dựng Hưng Nghiệp Phú (興業富)
![]() Hotline: 1800.3368 (Free)
Hotline: 1800.3368 (Free)
![]() Website: xaydunghungnghiepphu.com
Website: xaydunghungnghiepphu.com
![]() Gmail: kinhdoanh01@xaydunghungnghiepphu.com
Gmail: kinhdoanh01@xaydunghungnghiepphu.com
![]() Address: No. 2034D, Group 22, Phuoc Thai Hamlet, Thai Hoa Ward, Tan Uyen City, Binh Duong Province
Address: No. 2034D, Group 22, Phuoc Thai Hamlet, Thai Hoa Ward, Tan Uyen City, Binh Duong Province
------
Source: Compiled from the Internet






