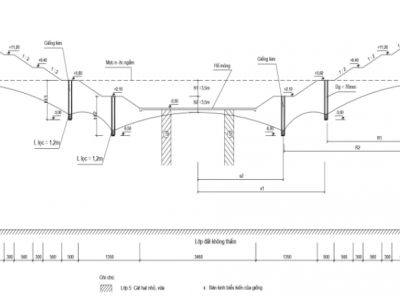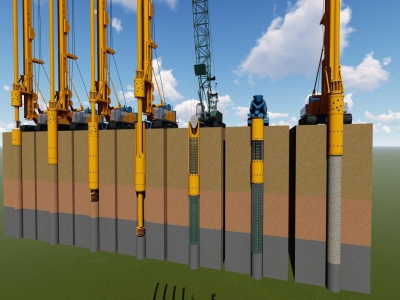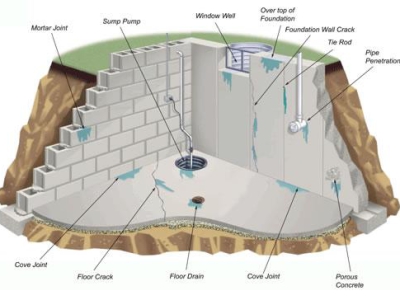CHECKLACE FLOOR BEAM STRUCTURE
The grid-beam structure (also known as the grid-beam structure) is a structural system commonly used in construction to create a floor surface with high durability and load-bearing capacity. This system is especially popular in commercial, industrial buildings, and buildings with large open space requirements. This article will provide an overview of the grid-beam structure, including its operating principles, advantages, disadvantages, and common applications.
1. Checklace floor beam concept
The grid-beam floor structure, also known as the grid-beam floor system, is a type of construction structure in which the floor is supported by a grid of beams distributed in a checkerboard pattern. The monolithic rib floor has floor beams placed in 2 directions, dividing the slab into checkerboard-like cells... This system includes main beams and secondary beams, arranged in a grid structure, creating square or rectangular cells on the floor surface.
- Main Beams: Are long beams running in a certain direction, usually spaced evenly apart. They are responsible for bearing the main force and distributing the load to the secondary beams and columns or load-bearing walls.
- Sub-Beams: Run perpendicular to the main beams, forming a checkerboard grid. Secondary beams help distribute the load evenly to the main beams and improve the distribution of force across the entire floor.
- Floor: Usually a layer of reinforced concrete or other materials, connected to the beam system. The floor bears the load from the activities on the surface and transfers this load to the beam system.
For example, there is a floor section in the middle of four columns ABCD, the beams connecting the columns are frame beams as below.
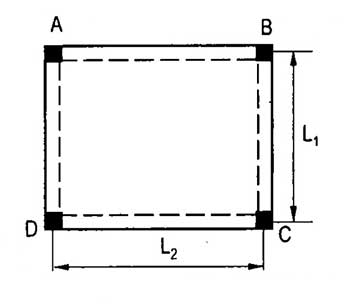
When the dimensions L1, L2 are relatively small, it is only necessary to make a floor slab to support the frame beams.
When the dimensions are quite large, if only making a floor slab, the thickness of the slab will be large. To reduce the thickness of the slab, it is necessary to make additional floor beams placed in one direction or two directions.
When the floor beams are placed in one direction as below, we get the floor beams.
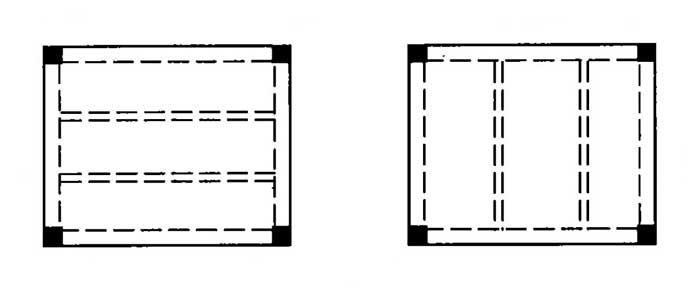
When placing floor beams in 2 directions, you can choose one direction as the main beam and the other direction as the secondary beam as shown below (main beam 1 is placed horizontally, with a larger cross-sectional size than secondary beams 2 placed vertically).
The concept of the slab is placed on the secondary beam and main beam. The load from the secondary beam will be transferred to the main beam. The secondary beam is placed on the main beam and frame beams AB, CD. The main beam is placed on frame beams AD, BC.
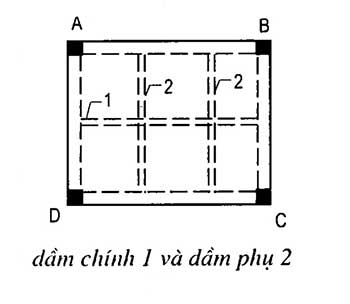
Usually, floor beams are used in two directions at the same level and create a Checklace floor as shown below.
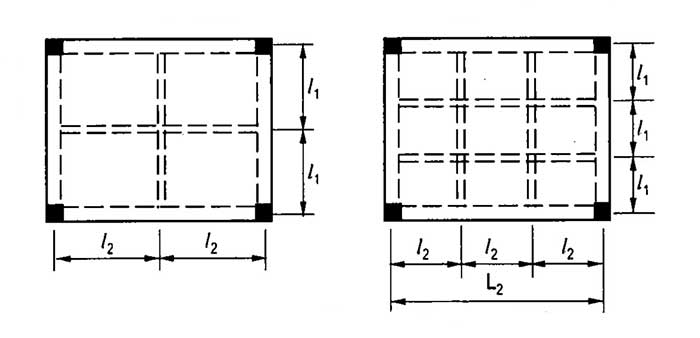
With the above level diagram, the cross-sectional dimensions of the beams in both directions are the same. Each beam rests on the frame beams. Within each span of the frame beam, one or two or more floor beams can be arranged.
2. Checklace floor beam dimensions
Call the column grid size L1.L2 with L1 <= L2 (L1 is the small side).
Normally, the floor is only made in checkerboard style when L1 >= 6m and L2 <= 1.5.L1
The floor beam divides the slab into cells with size L1.L2 with 0.7 <= L1/L2 <= 1.4.
The short side length is chosen in the range of 1.5 => 2.5m.
The cross-sectional size of the beam in both directions is taken equally with height h = (1/12-1/20).L1
Take h in the larger direction when increasing the short side of the slab and increasing the ratio L2/L1.
In a real project, sometimes people take the h of the floor beam equal to the h of the frame beam, that is due to the aesthetic requirements of the architecture, not due to the load-bearing requirements.
3. Working diagram of checkerboard floor beam
Each checkered floor beam is considered to rest on the frame beams, with spans L1 and L2.
At the intersection of the beams, a binding force may appear. Determine these forces by the condition that at that intersection, we let the deflection of the two beams be equal.
Consider two beams ab and cd intersecting at O and let X be the binding reaction as shown below.
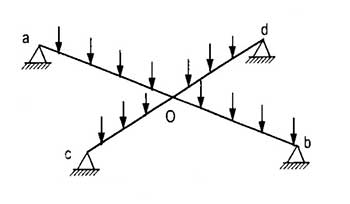
If we separate the two beams to consider, at O we must add an X force, it will be directed downward for this beam (stronger beam) and upward for the other beam (weaker beam).
As shown below, beam CD is considered stronger, if we calculate separately, the deflection at O of beam cd is smaller than that of beam AB, the X force on beam CD is directed downward.
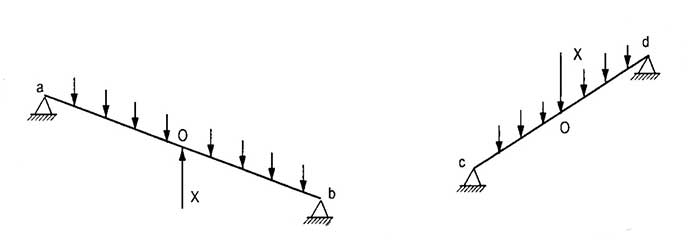
If when considering each beam separately, the deflection at the intersection of the two beams is equal, then X = 0. Normally, in the calculation, people ignore determining the connecting forces X and find the formula to calculate the moment and shear force for each beam according to the load, dimensions L1, L2 of the checkerboard and beam span L1, L2.
When in each span of the frame beam, there is only one or two floor beams as shown below, the internal forces in the beams in each direction are the same.
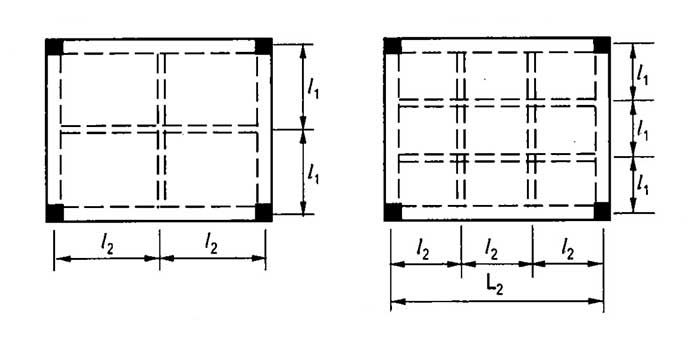
When in each span of the frame beam there are three or more floor beams as shown below, the internal force in the floor beams in the middle is greater than that in the beams near the frame beams.
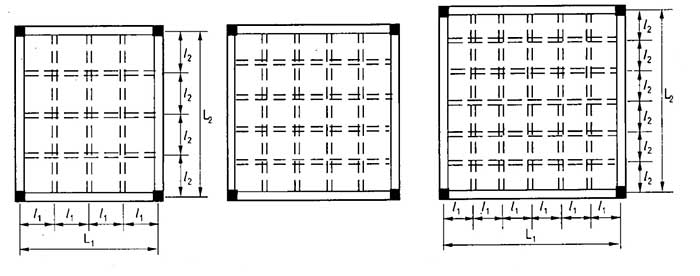
The checkered floor beam can be a single, single-span beam as shown above. Or it can be continuous with multiple spans as shown below.
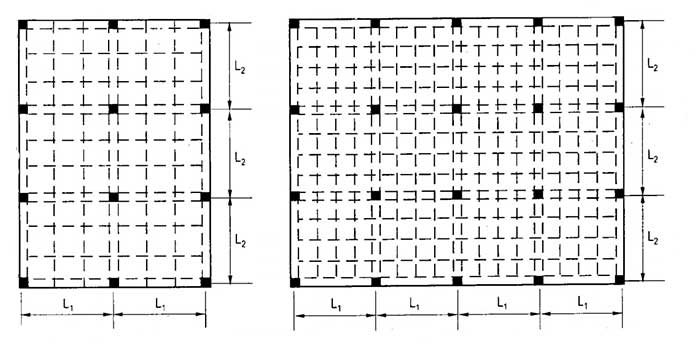
2.1 Internal force of checkered floor beam
The span of a beam is the distance between the frame beams L1, L2. From L1, L2, determine the Lt of the beam using the usual method for floor beams. The ends of the checkered floor beams can be placed on the wall or connected to the frame beam.
2.2 Internal force of single beam
Considering a single beam supported on two free supports, the internal force in the beam can be determined by pre-established formulas; or by determining the equivalent load evenly distributed on the beam and then using the usual calculation method.
Let g, p be the evenly distributed load on the slab; the equivalent load transmitted to the slab is gi and pdi is calculated as follows; (i=1,2 indicates the direction of the beam under consideration).

Coefficients ψ1, ψ2 are looked up in the table below.
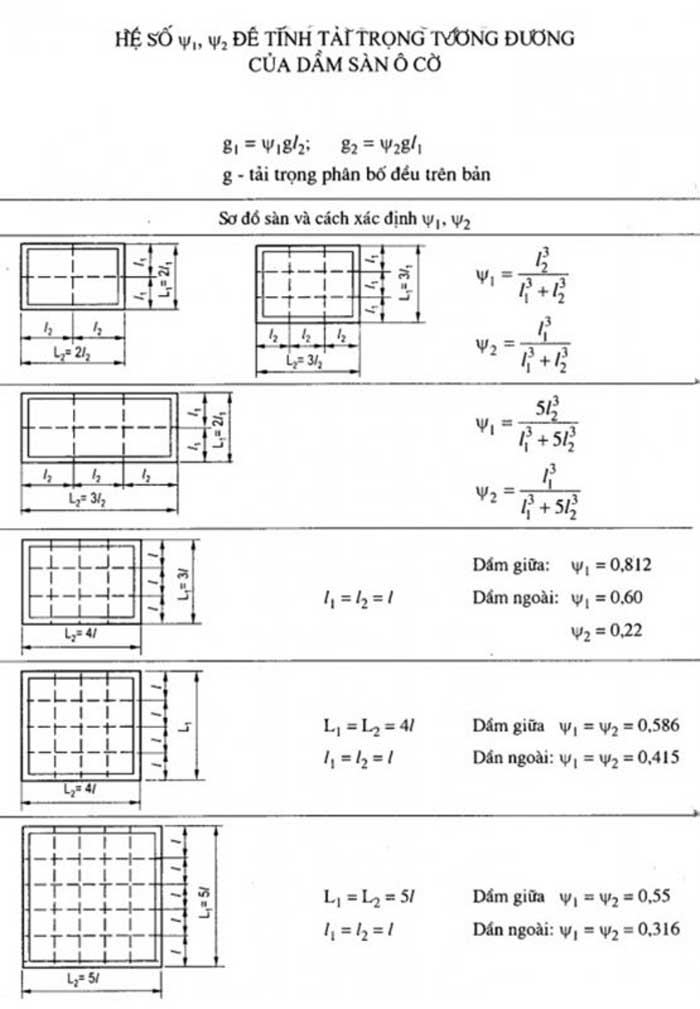
The equivalent load on the beam in each direction is:

Having qd, we will calculate the moment and shear force.
- Beam in L1 direction:

-
Beam in L2 direction:

- With go is the self-weight of the beam.
- L1, L2 are the calculated span of the beam in two directions.
In addition, to calculate the internal force of the checkered floor beam; we can also use computer software programs; created according to the finite element method such as sap 2000, etabs, robot to calculate.
2.3 Internal force of continuous beam
The internal force envelope of the continuous checkered floor beam; is similar to the envelope of a normal floor beam.
Once we have gd, pd, qd according to the above formulas, we can calculate and draw the internal force envelope according to the plastic diagram or elastic diagram.
3. Introducing a reputable design & construction consulting service provider
The importance of construction units is undeniable, their reputation will ensure the quality and aesthetics of your project. Currently, there are many units providing design and construction services to meet the increasing construction needs in our country. Therefore, finding a reputable unit is not easy and requires you to spend time researching. In the selection process, you need to research carefully and ensure that the accompanying unit must have high expertise, many years of experience, have a clearly signed contract, transparent costs, ... To help customers save time searching, Hung Nghiep Phu Construction Investment Co., Ltd. is confident that it will be the best choice for you.

Hung Nghiep Phu Construction Investment Co., Ltd. with the mission of providing the best solutions and services, building a prosperous community with customers, Hung Nghiep Phu is gradually affirming its brand through sincere cooperation, with a leadership team with ethical capacity, creativity, high expertise and strategic vision. Hung Nghiep Phu owns a team of skilled, highly qualified employees who will bring customers the best quality technology.
Hung Nghiep Phu Construction Investment Co., Ltd. - specializes in constructing civil and industrial works. We look forward to accompanying customers in construction projects as well as continuous procedures such as planning diagrams, applying for construction permits, completing procedures, applying for fire prevention and fighting certificates, ... If you have any questions or are in need of design, completing procedures, please contact us immediately for free consultation!
>>> See more:
_____________________
CONTACT INFO:
![]() Facebook: Công ty TNHH Đầu tư Xây dựng Hưng Nghiệp Phú (興業富)
Facebook: Công ty TNHH Đầu tư Xây dựng Hưng Nghiệp Phú (興業富)
![]() Hotline: 1800.3368 (Free)
Hotline: 1800.3368 (Free)
![]() Trang web: xaydunghunnghiepphu.com
Trang web: xaydunghunnghiepphu.com
![]() Gmail: kinhdoanh01@xaydunghungnghiepphu.com
Gmail: kinhdoanh01@xaydunghungnghiepphu.com
![]() Address: No. 2034D, Group 22, Phuoc Thai Quarter, Thai Hoa Ward, Tan Uyen City, Binh Duong Province
Address: No. 2034D, Group 22, Phuoc Thai Quarter, Thai Hoa Ward, Tan Uyen City, Binh Duong Province
------
Source: Compiled from the Internet











