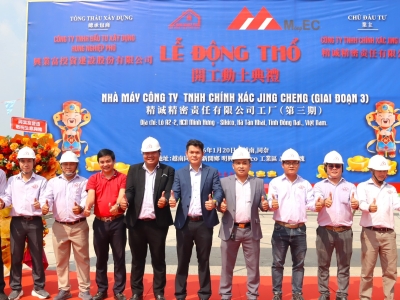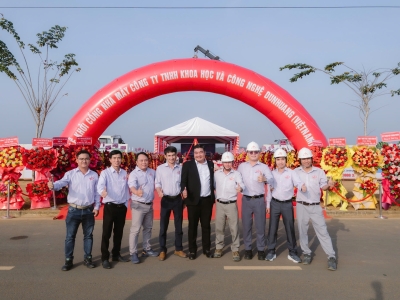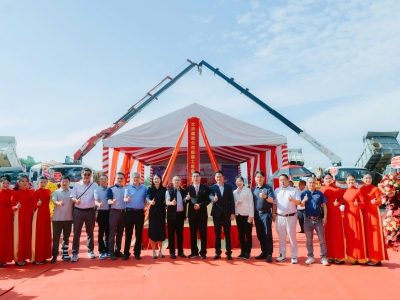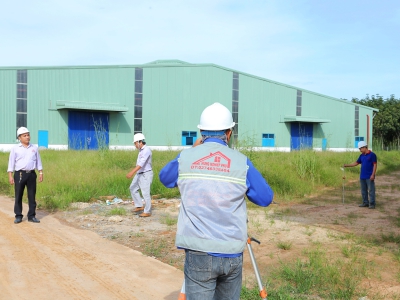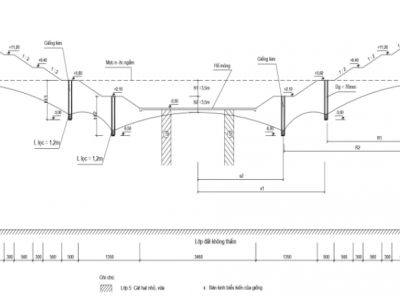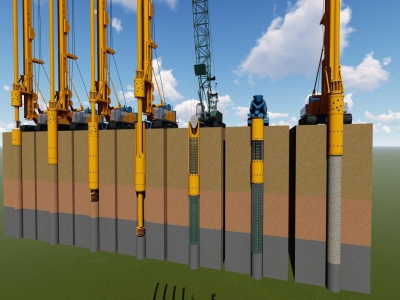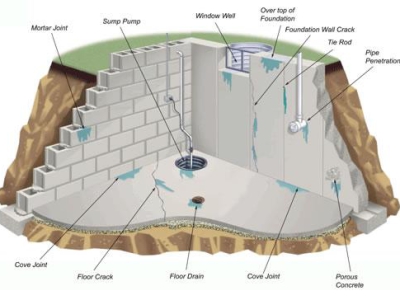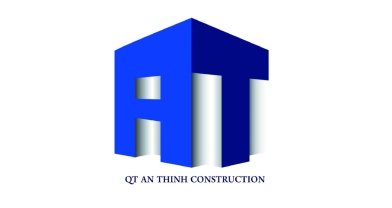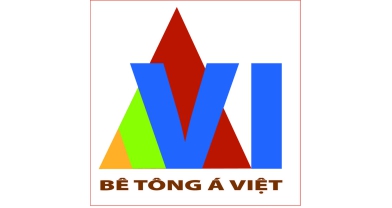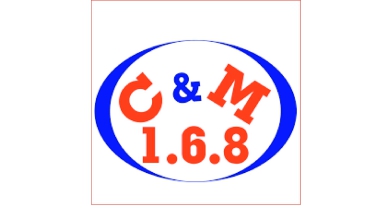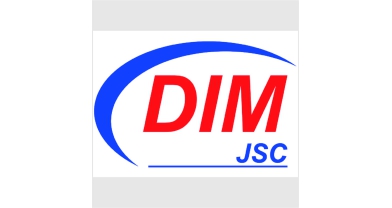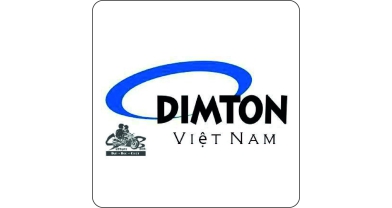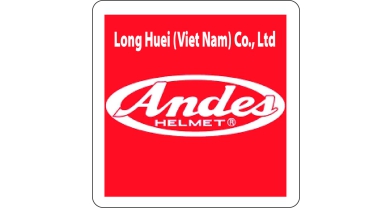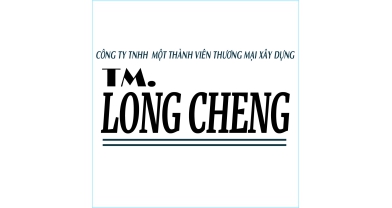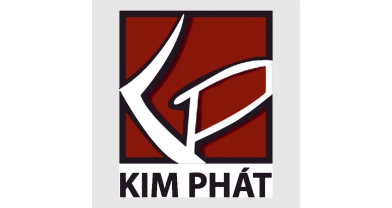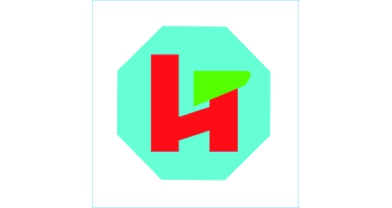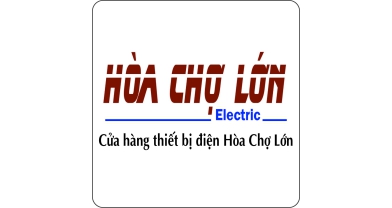GUIDELINES FOR DESIGN OF WATER SUPPLY AND DRAINAGE SYSTEMS FOR HOUSING
Designing a water supply and drainage system for a house along with an electrical system are the two most important systems that bring convenience and a civilized, comfortable life to your home. However, designing a water supply and drainage system for a house is quite complicated and requires preparation right from the first steps before starting to build a house.
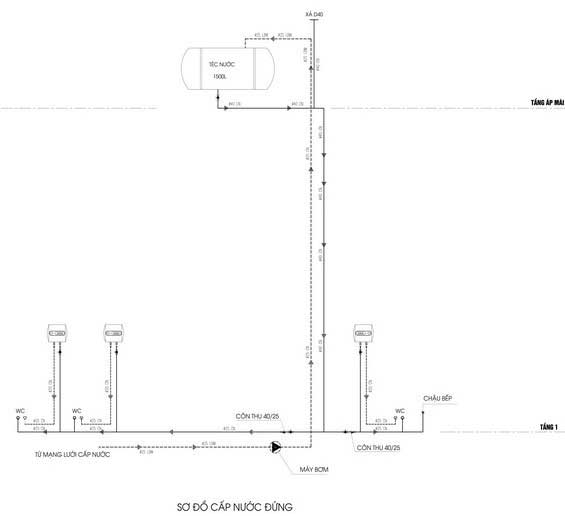
1. Design of water supply and drainage system for houses through each stage
To have a good drainage system, the design process plays an extremely important role. This process takes place in 3 stages:
Stage 1: Schematic diagram of the design of the drainage system in the house.
When designing a drainage system in the house, the first thing you think about is how to have a schematic diagram of the drainage system in the house. Because the schematic diagram of the drainage system gives us a brief overview of the water supply pipes, drainage pipes and wastewater pipes, the location of the electric meter, water pump.
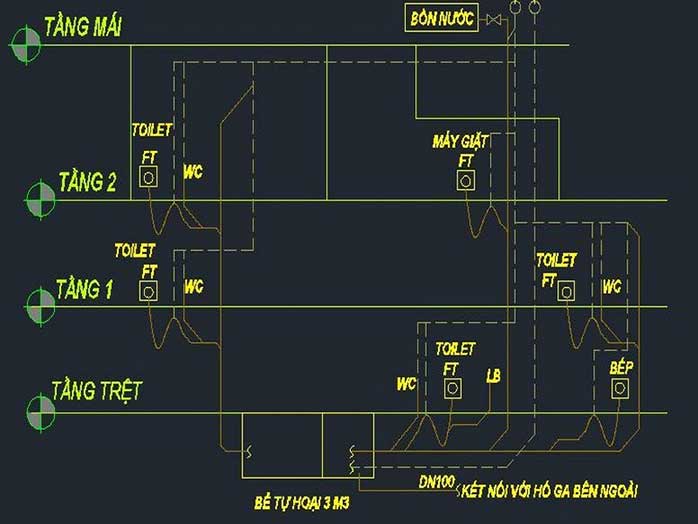
Sơ đồ nguyên lý thiết kế cáp thoát nước trong nhà
Phase 2: Deployment of indoor water supply and drainage design plan.
Once you have a schematic diagram of the water supply and drainage design as well as the architectural drawing of the house's floor plan, it's time to implement the ideas for designing water supply and drainage for the house. Arrange the location of the gene boxes, water supply pipes, wastewater pipes, and drainage pipes to save the most space, arrange the hot and cold water pipes on the floor plan to save the most, most beautifully. In addition, the locations of the water meter, water pump, or septic tank are most reasonable to ensure the easiest maintenance and repair process.
Phase 3: Details of the installation of the water supply and drainage design system in the house
After implementing the water supply and drainage design plan in the house, we move on to the detailed drawing of the installation of the water supply and drainage system. At this stage, each important part will be clarified such as septic tank details, plumbing system installation details in the toilet, rainwater and wastewater collection funnel installation details in the house shown on the plan, elevation, and section so that during construction, workers will easily understand the installation method.
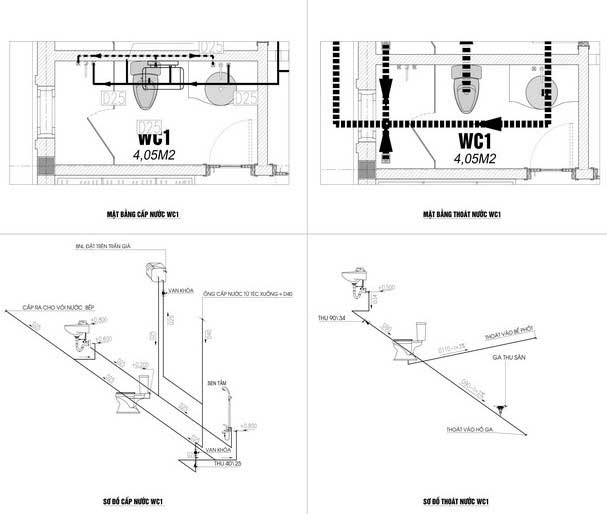
Sơ đồ cấp thoát nước wc trong nhà
Phase 4: Installing the house's water supply and drainage system according to the process
The material installation process is usually the last stage when the rough construction of the house is complete. Installing at the time of rough construction helps the construction workers easily and does not have to chisel the wall after completion.
2. Choose the right materials for your home's water supply and drainage system
Basically, a household water system will include 4 elements:
- Water supply and distribution system: includes pipes that transport water from the water source to water-using equipment and from the water heater to hot water-using equipment.
- Sewage drainage system: Includes drain pipes and sewer pipes that collect waste from equipment, water-using areas to the water treatment plant (tank/tank, city drainage system).
- Ventilation system: includes pipes that are used in the air, higher than the roof, connected to the drainage system to provide air to this system.
- Water-using machinery and equipment: are devices such as washing machines, dishwashers, bathtubs, toilets, water heaters, showers, etc. It should be noted that these devices must be ventilated and equipped with watertight traps in the drain pipes to ensure that odors from the wastewater system are prevented from escaping.
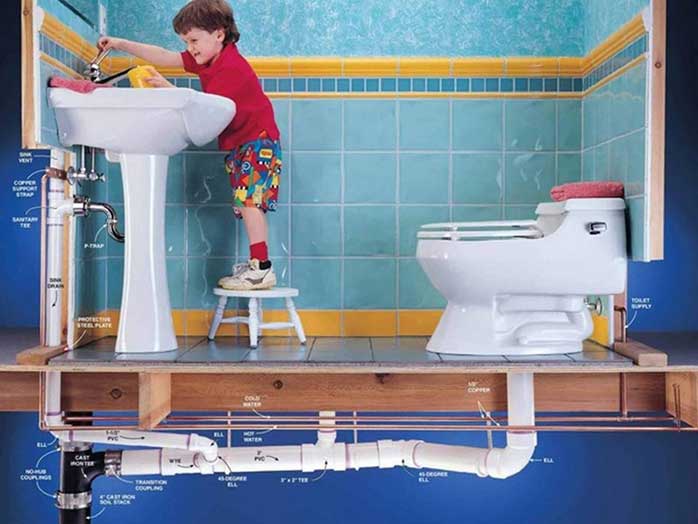
Hệ thống cấp thoát nước được lắp đặt đúng sẽ mang tới sự tiện dụng trong quá trình sử dụng, ít bị tắc nghẹt hay gây ra tình trạng dội mùi chất thải ngược vào nhà ở
You can install a direct water supply system (using clean water supplied from the public water pipe by hydraulic pressure inside the main pipe).
3. Arrangement and installation of domestic water system in the house
When designing a water supply and drainage system for a house, especially a house with 2 floors or more, it is necessary to follow many regulations and principles to ensure good functionality and efficiency. At the same time, it is necessary to ensure the safety of this system for users.
Therefore, to design, install or repair a water system for a house or building, you need a skilled worker, a specialized engineer, licensed to operate, you should not install it yourself or hire an unskilled person to do it.
Parts of a water supply and drainage system for a house:
- The main sewer of the house or building: The pipe is located at the lowest position and is usually located under the ground of the first floor. This pipe receives all wastewater and waste from the house's drain pipes, then it will bring the wastewater system through to the city's sewer system. The minimum diameter of this pipe is 102mm.
- Inspection door: This device can be used to check and clean the pipe. It has a tight lid with a minimum diameter of 102mm.
- Drainage pipes: These are pipes that collect wastewater and sanitary water from the building. The size of the pipe depends on the usage needs and waste storage of the house.
- Sanitary equipment: These are devices that use water and discharge dirty water into the drainage system such as sinks, washing machines, toilets, etc.
- Vertical drain pipes: Main vertical pipes with a minimum diameter of 78mm.
- Horizontal pipes: These are horizontal pipes that are not inclined more than 45 degrees, with a minimum diameter of 38mm.
- Water traps: have the effect of preventing odors, often used to prevent odors from escaping from the drainage system while still ensuring that the drainage function of the pipe is maintained well.
- Ventilation: Pipes connected to the drainage system to ensure air circulation of the drainage system, its minimum diameter is 38mm.
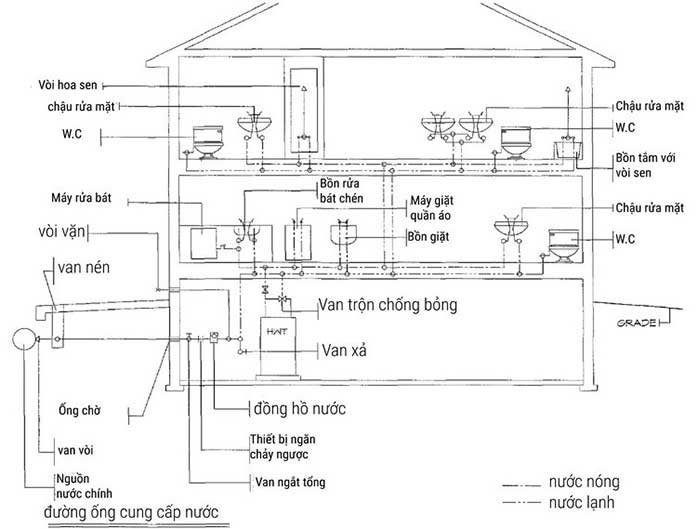
Sơ đồ đơn giản cho hệ thống cấp thoát nước nhà ở dân dụng
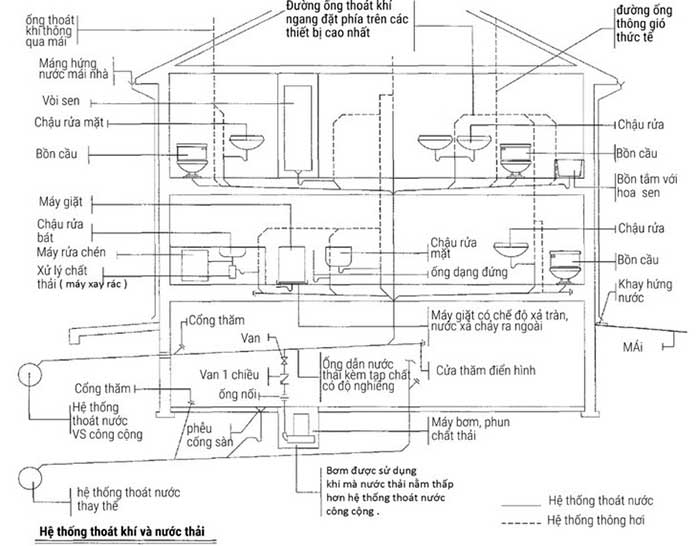
Sơ đồ đường nước thải và ống thông khí
4. Size of water pipes in residential water supply and drainage systems
Below are the minimum pipe sizes for each device used:
- Water supply pipe: The diameter of the water supply pipe from the main source (water tank on the roof, pump ...) to the water heater or to the branch point must have a minimum size of 20mm. Branch pipes, water supply pipes for devices must have a minimum size of 13mm
- Drain pipe: The main drain pipe must have a minimum diameter of 102mm, the horizontal drain pipe of the floor, the minimum diameter is 78mm, the bathtub, urinal, washing machine, sink equipment must have a minimum pipe size of 38mm, the bathroom floor drain also has a minimum size of 38cm. The size of the toilet drain pipe must be at least 78mm
- Ventilation pipe: For the main pipe, straight up to the sky, the diameter of the pipe must be larger than 78mm, other pipes have a diameter larger than 38mm
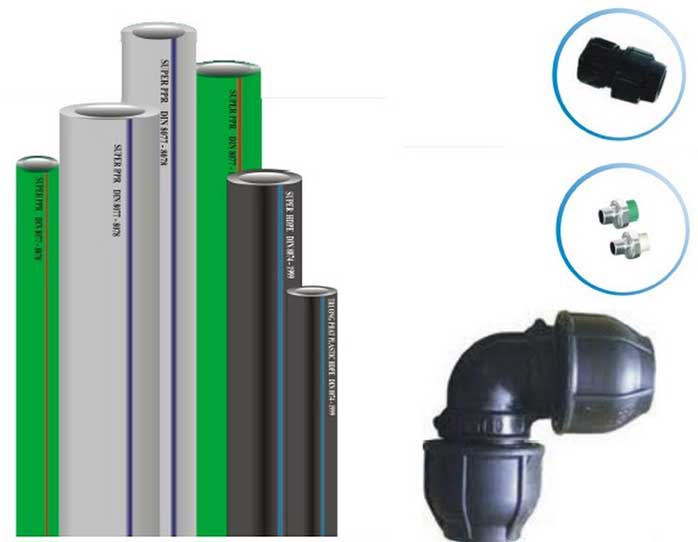
Các chức năng khác nhau sẽ có các loại ống phù hợp riêng. Không thể chỉ sử dụng 1 loại ống cho toàn bộ hệ thống cấp thoát nước của nhà ở
In the case of making pipes for a 2-storey villa, you should consider using a larger pipe size and pay more attention to the slope than when designing pipes for a level 4 house. Even if you live in a level 4 house but your family has a lot of waste and garbage (a house specializing in manufacturing... then you should also pay attention to designing a house drainage system with a larger pipe size).
Regulations on materials and pipe equipment for house water supply and drainage systems:
- Regarding pipe materials that can be used: Copper, galvanized pipes, PVC, ABS plastic drain pipes... You should use materials according to regulations or materials that have been tested and evaluated well in practice.
- Wastewater pipes: it is best to use cast iron pipes or PVC plastic pipes for waste water pipes.
- For domestic water pipes you should use copper pipes or PPR, PEX plastic pipes...
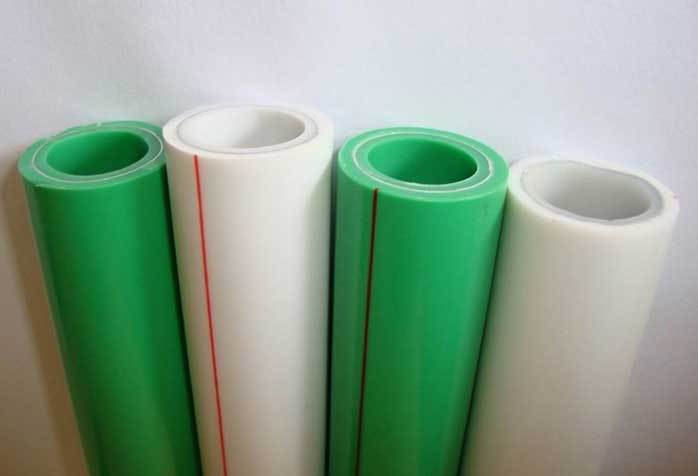
Ống PPR thường sử dụng cho hệ thống cấp nước sinh hoạt cho nhà ở dân dụng
5. Attention during installation according to the water system diagram in the house
- Do not use X-joints in the wastewater system.
- Do not install T-joints in the wastewater system, except for vent pipes.
- Do not use complex joints, limit horizontal pipe connections in the wastewater system.
- All drain pipes from toilets and rainwater pipes must be arranged with manholes to allow users to flush the entire system.
- Manholes must be arranged on the upstream side of the water traps and arranged directly at the water traps of horizontal main drains and garbage disposal pipes. Arrange manholes at places where there is a change of direction of more than 45 degrees of the toilet drain pipes. For vertical main drains, arrange manholes at the bottom of the pipe.
- The location of manholes must also ensure that they are easily accessible when needed.
- Each sanitary ware must have its own odor trap.
- Odor traps must be ventilated.
- Horizontal drain pipes with a diameter of less than 78mm must have a slope in the direction of flow of 1/50.
- Sewage tanks, septic tanks, manholes must be airtight, watertight and ventilated. The vent pipe can be 1 size smaller than the largest drain pipe in the family.
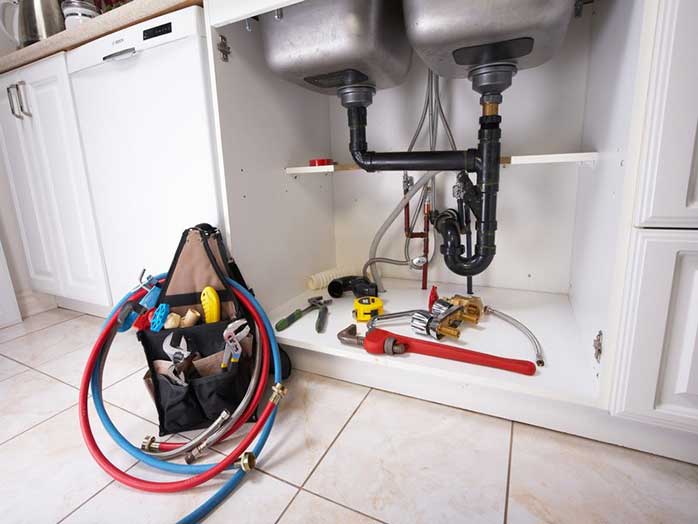
Nếu không chú ý trong quá trình lắp đặt, rất có thể sau này, khi sử dụng, bạn sẽ liên tục phải sửa chữa hệ thống cấp thoát nước nhà ở
6. Does the design of a residential water supply and drainage system require a reuse system?
The reuse system is a system of used water, discharged from the sink, bathtub, shower, washing machine, which is still clean enough to reuse, helping you save water. This is entirely up to your family's choice. To save water, you can use reused water for the toilet system, prevent odors from the floor drain or use it to wash the yard...
This reused water system must be completely isolated from the clean water system, and must have a separate supply tank, drainage, and be properly ventilated.
The reused water tank must have an overflow pipe, properly installed to avoid backflow. At the same time, it must have an additional water supply line in case the reused water is not enough to meet the needs of use.
The reused water system must be completely isolated from the clean water system (made separately). Must have a separate supply tank, separate drainage and be properly ventilated.
7. Common mistakes when installing and designing residential water supply and drainage systems
- Incorrect slope of the pipe causes the drainage system to be misaligned
In some cases, the slope of the horizontal pipe can be less than 1.5mm, but the ideal slope is 6.5mm for every 30cm of pipe length (2%). This slope allows the waste water to flow slowly enough to carry solids and clean the pipe walls. If the slope is too steep (greater than 4%) the pipe will be as prone to clogging as a pipe with insufficient slope because the liquid moves too quickly and leaves solids behind.
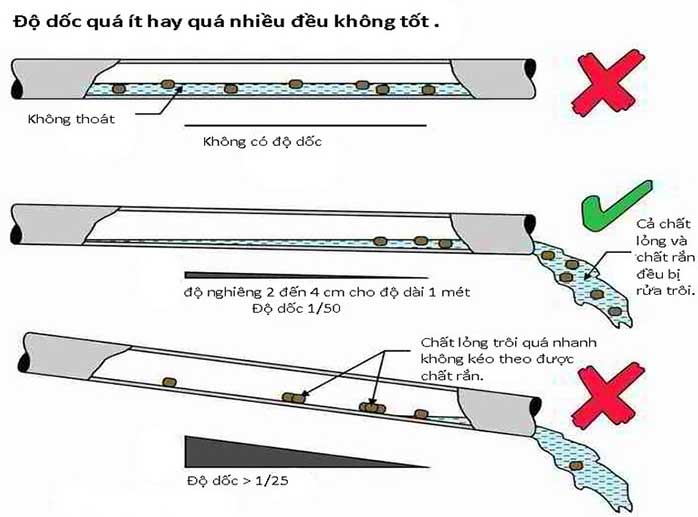
Độ dốc của đường ống không đúng là cho hệ thống cấp thoát nước bị sai lệch
- Residential drainage systems with unventilated water traps
Water traps and vents are the most misunderstood parts of a home’s plumbing system. Their primary function is to maintain a sanitary separation between the living space and the wastewater system. Without a water trap to separate the living space, odors and toxic gases from waste will spread throughout the home. Without proper venting, the water in the traps will be sucked out, leaving the traps dry and ineffective at preventing odors.
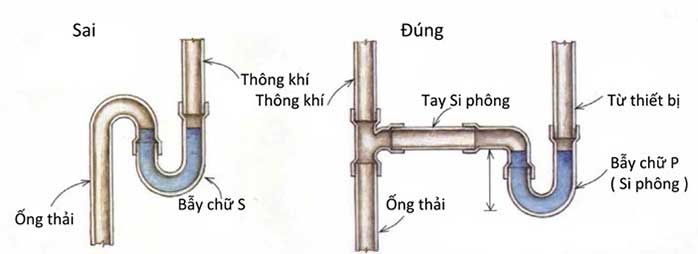
Bẫy nước không được thống khí sẽ không thể phát huy được tác dụng
- Flat (horizontal) ventilation for residential water supply and drainage systems
Many homes have ventilation systems but do not have horizontal ventilation. Vents for odor traps are divided into two types: wet and dry.
Wet ventilation uses an oversized drain pipe as a vent. Dry ventilation uses separate pipes that only have one function, supplying air to the system. Both types are ineffective if they are blocked. However, wet ventilation is always kept open, by the flushing of wastewater flowing down. However, if the water used to flush in a dry ventilation system is installed incorrectly, it will cause blockages due to the waste it carries with it.

Thông khí thằng (nằm ngang) vô cùng cần thiết và phải được lắp đúng kỹ thuật
Also related to the horizontal vent, many homes install the horizontal vent below the overflow opening. If this happens, any part of the vent below the overflow level must be able to drain after the appliance overflows due to a blocked drain.
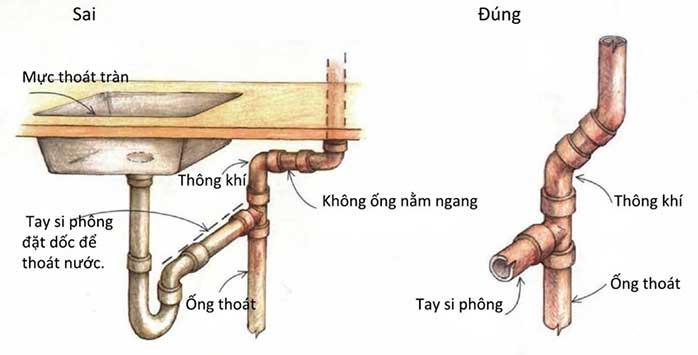
Ống thông khí nằm ngang nằm dưới mức xả tràn cũng cần được lắp đặt đúng
- Error of not making enough manholes in the water supply and drainage system of civil houses
No matter how well designed and meticulously constructed the entire drainage system is, there is still a risk of blockage. The manhole helps you clear and clean the pipes, so it should be placed in locations with a high risk of blockage, and must be convenient for you to operate. Some locations should have manholes such as the main pipe of the building draining out, the vertical pipe meets the horizontal pipe, where the pipe changes direction, etc. Especially on each pipe section about 30m long, it is necessary to arrange at least 1 manhole.
- The error of arranging the manhole in an inaccessible location in the residential water supply and drainage system
This is a very common mistake. If the manhole is installed properly, it will allow workers to access it, and there will be enough working space, at least 30 to 45cm of space. However, many families do not calculate this distance.
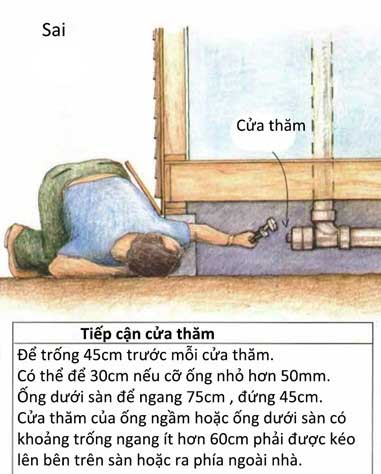
- Insufficient air space in drainage system
To prevent waste water from being sucked back into the water supply line, a minimum gap must be maintained between the faucet and the overflow hole of the device (sink). This often happens with faucets and showerheads that do not have a one-way valve.
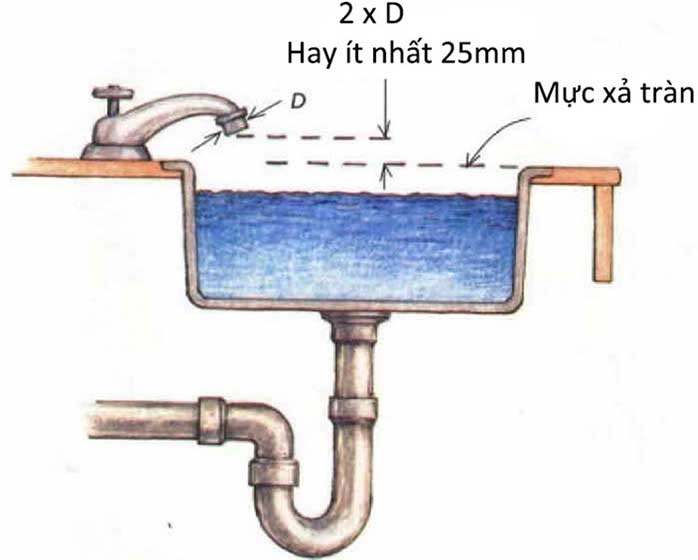
- Not enough space around the sink and basin
Narrow townhouses or using the space under the stairs as a toilet, making the toilet space narrow. It should be noted that no matter where you take advantage of the area, you must still ensure enough space, so that tall people in the family can use it comfortably.
- The pressure and temperature of the water heater's drain valve are not adjusted properly
If there is no protective device, when the temperature and pressure of the hot water increase, it will cause the water heater to explode. To avoid this situation, you need to install safety drain valves for the water heater (if the tank itself is not equipped with this device). The safety drain valve will help the tank to automatically drain hot water when the water in the tank exceeds the set temperature and pressure. The drain pipe of the drain valve must be installed at the correct slope, the correct size, and must not have a valve to ensure the valve's drainage when it occurs.
8. Introducing a reputable design & construction consulting service provider
The importance of construction units is undeniable, their reputation will ensure the quality and aesthetics of your project. Currently, there are many units providing design and construction services to meet the increasing construction needs in our country. Therefore, finding a reputable unit is not easy and requires you to spend time researching. In the selection process, you need to research carefully and ensure that the accompanying unit must have high expertise, many years of experience, have a clearly signed contract, transparent costs, ... To help customers save time searching, Hung Nghiep Phu Construction Investment Co., Ltd. is confident that it will be the best choice for you.

Hung Nghiep Phu Construction Investment Co., Ltd. with the mission of providing the best solutions and services, building a prosperous community with customers, Hung Nghiep Phu is gradually affirming its brand through sincere cooperation, with a leadership team with ethical capacity, creativity, high expertise and strategic vision. Hung Nghiep Phu owns a team of skilled, highly qualified employees who will bring customers the best quality technology.
Hung Nghiep Phu Construction Investment Co., Ltd. - specializes in constructing civil and industrial works. We look forward to accompanying customers in construction projects as well as continuous procedures such as planning diagrams, applying for construction permits, completing procedures, applying for fire prevention and fighting certificates, ... If you have any questions or are in need of design, completing procedures, please contact us immediately for free consultation!
>>> See more:
_____________________
CONTACT INFO:
![]() Facebook: Công ty TNHH Đầu tư Xây dựng Hưng Nghiệp Phú (興業富)
Facebook: Công ty TNHH Đầu tư Xây dựng Hưng Nghiệp Phú (興業富)
![]() Hotline: 1800.3368 (Miễn phí)
Hotline: 1800.3368 (Miễn phí)
![]() Website: xaydunghungnghiepphu.com
Website: xaydunghungnghiepphu.com
![]() Gmail: kinhdoanh01@xaydunghungnghiepphu.com
Gmail: kinhdoanh01@xaydunghungnghiepphu.com
![]() Address: No. 2034D, Group 22, Phuoc Thai Hamlet, Thai Hoa Ward, Tan Uyen City, Binh Duong Province
Address: No. 2034D, Group 22, Phuoc Thai Hamlet, Thai Hoa Ward, Tan Uyen City, Binh Duong Province
------
Source: Compiled from the Internet






