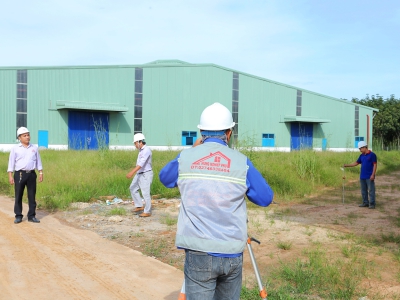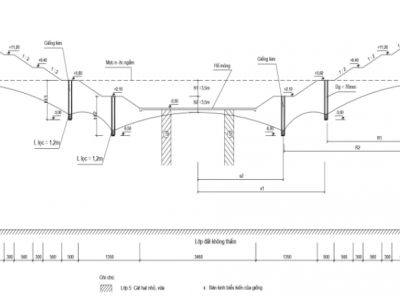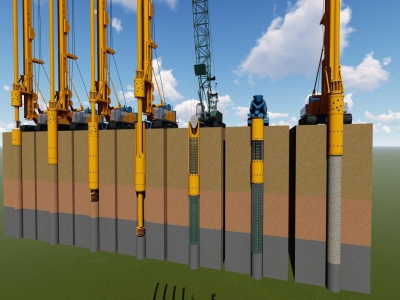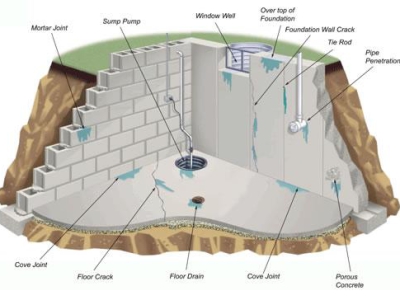REINFORCED CONCRETE FLAT FLOOR CALCULATION STRUCTURE
Reinforced concrete flat floors are an important component in modern construction structures, playing a major role in distributing loads and ensuring the stability of structures. With the continuous development of technology and construction methods, the design and calculation of reinforced concrete flat floors are becoming increasingly sophisticated and complex. Understanding the structure and factors affecting the performance of flat floors is essential to ensure the quality and durability of the structure.
The following article will provide an overview of the structure and calculation methods of reinforced concrete flat floors, from basic principles to detailed calculation methods. Follow Hung Nghiep Phu to learn more details!
1. Structure of reinforced concrete flat floor
The basic structure of a reinforced concrete flat floor consists of a slab and a beam, and the floor support can be a wall or a column.
Some special cases of reinforced concrete flat floors include:
- A raft foundation is a type of inverted flat floor.
- The walls and bottoms of rectangular tanks are also a type of flat floor.
- The bridge deck, the bridge deck is more and more used in road and bridge construction.
- And in many other parts of hydroelectric or irrigation works.
The task of the floor in the house structure system:
- Directly receive vertical loads to transmit to the walls and columns, then to the foundation.
- At the same time, the floor also acts as a horizontal rigid wall to receive horizontal loads (such as wind and earthquakes) to transmit to vertical structures (frames, walls) through which it is transmitted to the foundation.
Note when designing the floor structure:
- When calculating the floor structure, we mainly calculate only with vertical loads.
- And for the floor structure to function as a horizontal rigid wall, to withstand the effects of uneven subsidence and temperature changes, we must properly address structural measures for the floor.
2. Distinguish between beam slab and 4-sided slab
When calculating floor structures, you will often encounter two important concepts: beam slabs and four-sided slabs.
Beam Slabs
Let's consider a slab resting on two supports A and B, bearing a load evenly distributed over the entire slab surface.
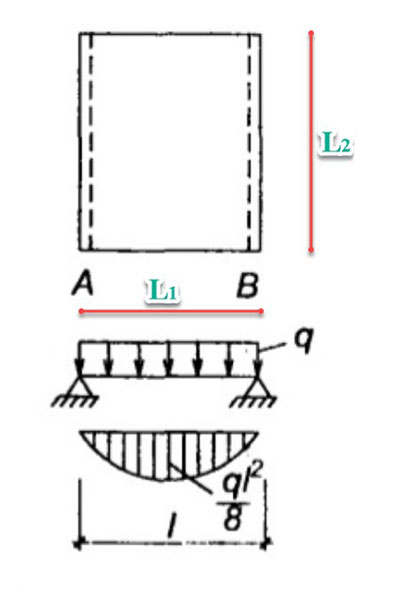
When subjected to a uniformly distributed load, the slab surface will deform into a cylindrical surface. The L1 direction is bent while the L2 direction remains straight.
The bending moment only appears on the L1 direction, from which we see that the load is transmitted only in the L1 direction or the slab only bears the force in one direction (L1). Then the slab acts as a beam with a span of L1 and we call it a beam slab.
4-sided slab
If we consider a slab with dimensions L1xL2 but it is supported on four edges and also bears a uniformly distributed load q.
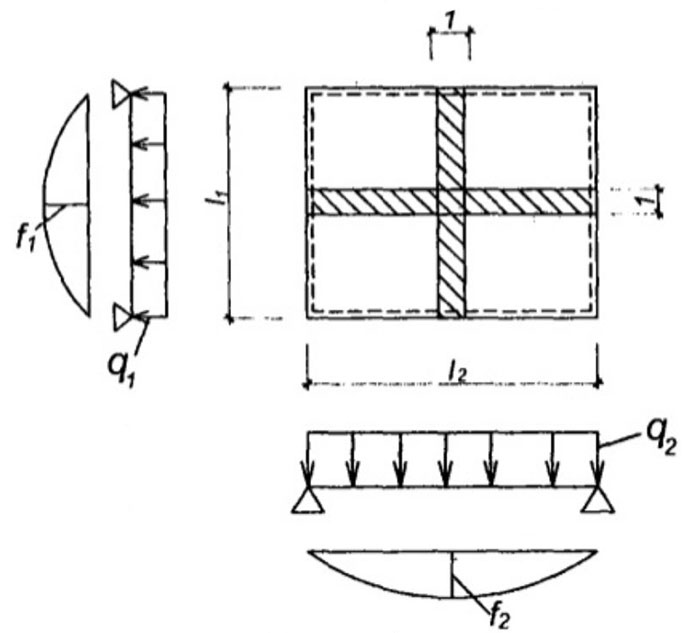
When subjected to load, the slab will be deformed in both directions L1 and L2. Thus, the bending moment appears in both directions L1 and L2.
At that time, we say that the load q is transmitted to the support in both directions or the slab works in both directions.
Suppose:
- The load transmitted in direction L1 is q1
- The load transmitted in direction L2 is q2
Then imagine, we will cut two strips in the middle of the slab, with each strip having a width of one unit length.
Next, we calculate the deflection in the middle of the span of the two slab strips above, then we have:
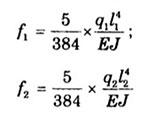
Because the two strips are tightly bonded together, the deflection of the two strips will be the same, that is, f1 = f2.
From the above condition, we let the two expressions f1 and f2 be equal to deduce the formula.

From the above expression, we can conclude:
- If L2/L1 >= 3 then q1 >= 81q2. This means that over 98.7% of the load q has been transmitted in the direction L1 => Thus, when L2/L1 >= 3, although it is a four-sided support, it can be considered as a beam-type plate (transmitting force in one direction L1).
- In practice, when calculating the structure, to simplify it while still meeting the structural requirements (bearing reinforcement and distributed reinforcement), people still calculate the four-sided support as a beam plate when L2/L1 >= 2.
- When L2/L1 < 2, people call the plate a four-sided support, because at that time the load will be transmitted in both directions of the plate.
3. Types of reinforced concrete floors on the market today.
3.1 Classification by construction method
- Monolithic slab: Is a slab poured with concrete right at the design location.
- Prefabricated slab: Is a slab that is prefabricated and transported to the design location for assembly.
- Semi-prefabricated slab: Is a hybrid of the two types of slabs above.
3.2 Classification by structural diagram
- Beam floor (also known as rib floor).
- Beamless floor (also known as mushroom floor).
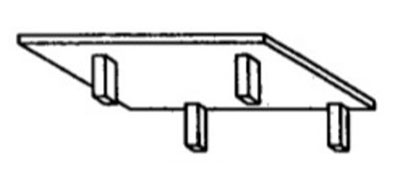
In the beam floor plan (slab slab) is divided into:
- Uniform slab slab with beam plate.
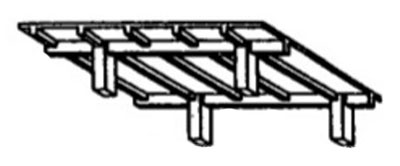
-
Monolithic ribbed floor with four-sided support.
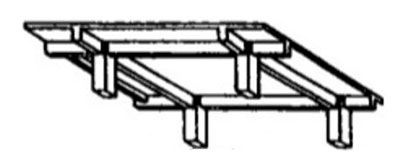
-
Thick rib floor (also known as checkerboard floor).
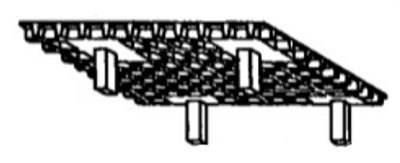
-
Multi-rib floor.
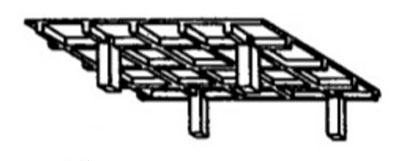
-
Floor with flat beams.
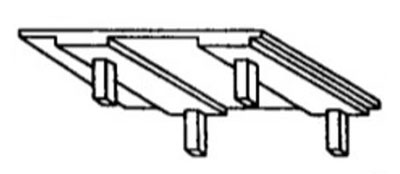
-
Panel floor (also known as assembled floor).
4. Design of reinforced concrete floor beam structure
Floor structure design is mainly floor and floor beam design.
Step 1: Structure description
In this step, you need to clearly state the name, location on the structural plan as well as the task and characteristics of the floor beam if any. Attached is the basic dimensions of the floor beam.
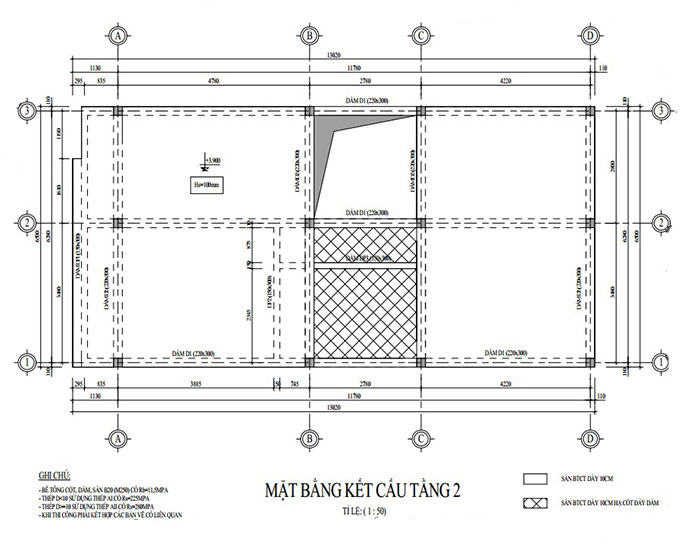
Step 2: Structural diagram
Indicate whether the connections and supports for the floor are static or super-static structures.
Step 3: Preliminary selection of floor dimensions
In this section, based on empirical formulas, we will select the thickness of the beams and floors.
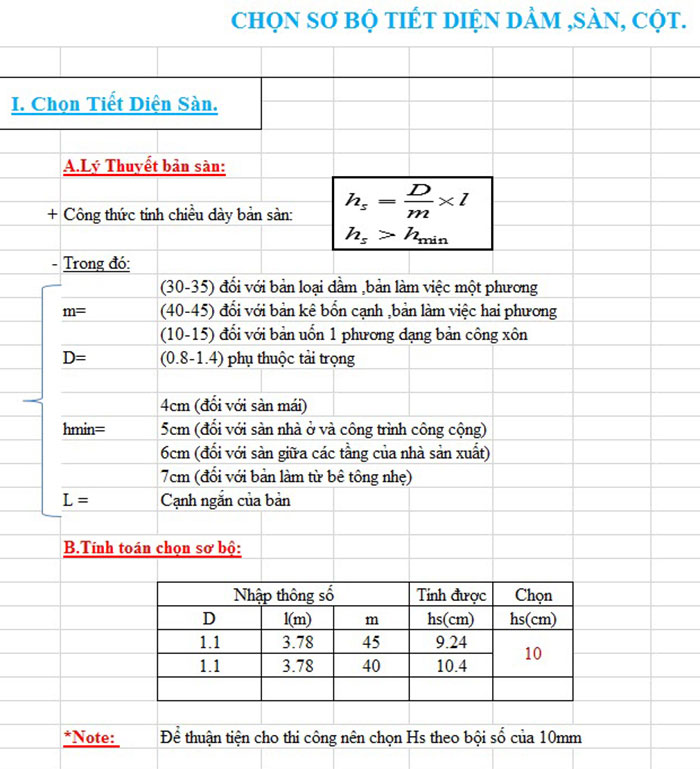
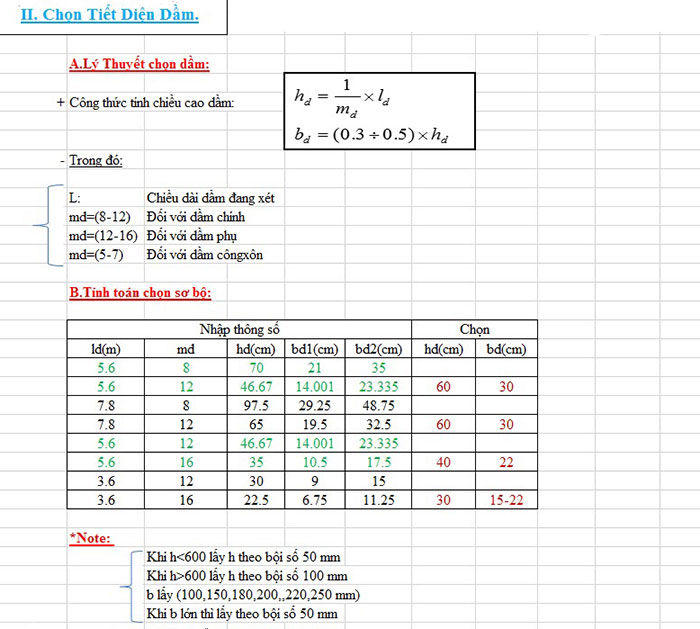
Step 4: Determine the load for the floor beam.
The load for the floor beam includes: Permanent load (dead load) and temporary load (live load) as well as considering the possible adverse cases of live load.

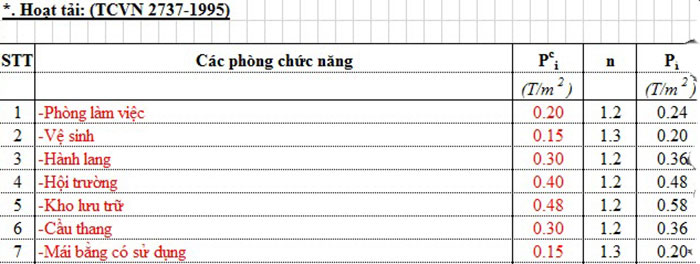
Step 5: Calculate and draw the internal force diagram for the floor beam
There are many methods to determine the internal force for the floor, so before calculating the floor structure, it is necessary to state the name of the method used and the reason for choosing that method.
In addition, note whether the structure under consideration is a static or super-static structure.
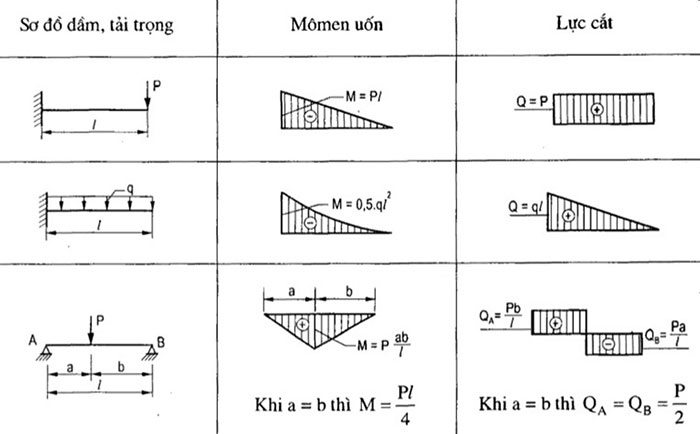
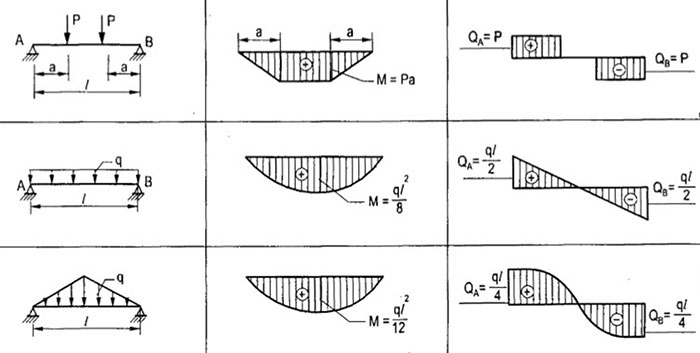
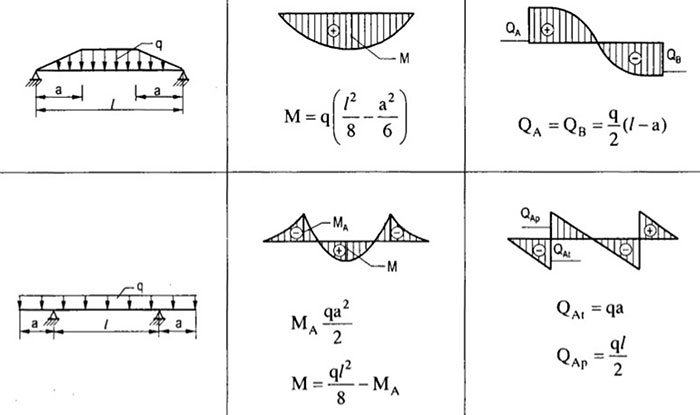
With static structures: Only one method is used; a single diagram is the elastic calculation diagram. To reduce the calculation, we should use pre-made charts and formulas for beam diagrams corresponding to the load cases.
With hyperstatic (continuous beams and slabs): We can use elastic diagrams or plastic diagrams in which the redistribution of internal forces due to the plastic properties of the material and the formation of plastic hinges is considered.
- With elastic diagrams, we can use the lookup table method, the force method, the displacement method, the finite element method or use structural calculation software such as sap 2000, etabs, robot.
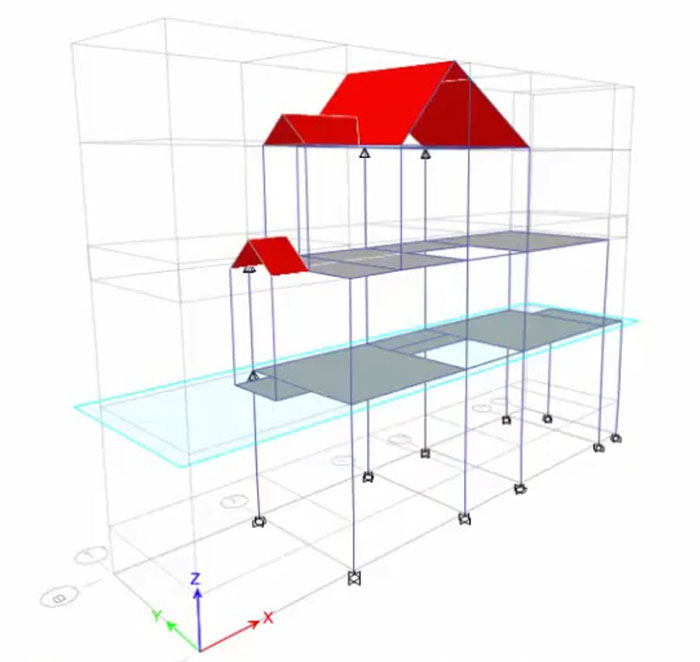
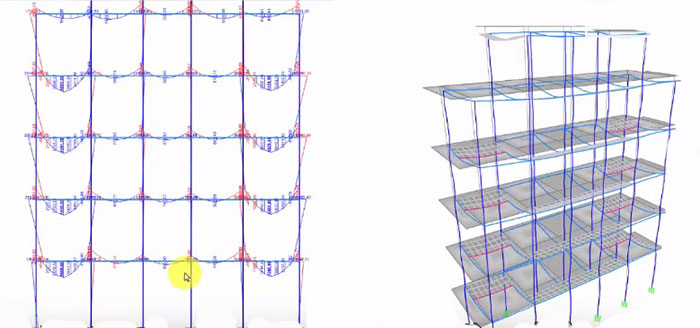
Step 6: Calculation of reinforced concrete
Here we can solve 1 of 2 problems:
- Test problem
- Structural calculation problem
When calculating, it is necessary to clearly state which method and standard to use; currently the latest standard for reinforced concrete is TCVN 5574-2012.
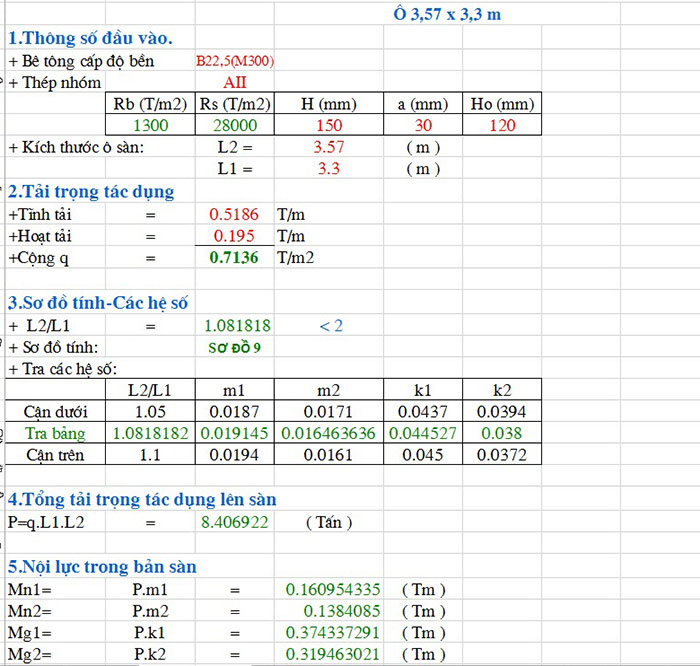
Step 7: Detailed design and construction drawings
Structural drawings of beams and floors must comply with construction drawing standards.
The drawings show the structural plan; main surfaces of the components, cross-sections and construction details.
The drawings must be clear, in accordance with specifications, with full dimensions, etc.
In addition, the drawings must also include notes related to materials; material statistics tables and necessary notes during construction.
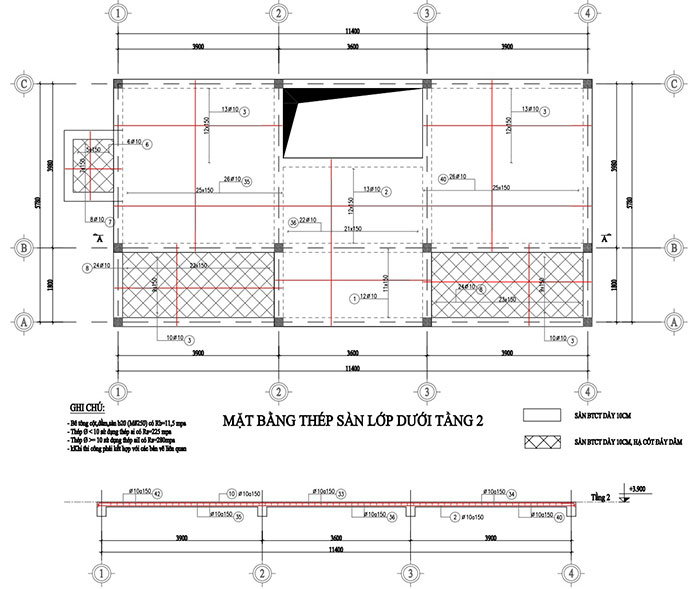
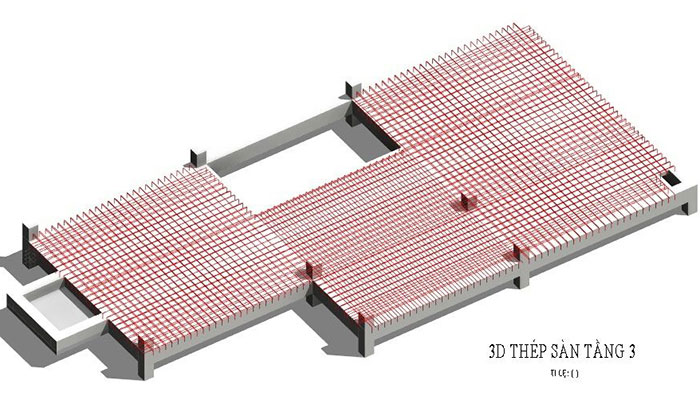
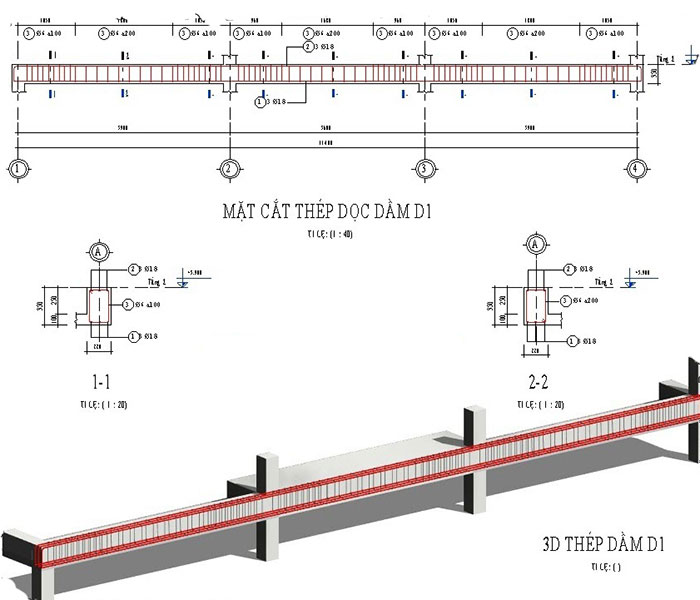
5. Introducing a reputable design & construction consulting service provider
The importance of construction units is undeniable, their reputation will ensure the quality and aesthetics of your project. Currently, there are many units providing design and construction services to meet the increasing construction needs in our country. Therefore, finding a reputable unit is not easy and requires you to spend time researching. In the selection process, you need to research carefully and ensure that the accompanying unit must have high expertise, many years of experience, have a clearly signed contract, transparent costs, ... To help customers save time searching, Hung Nghiep Phu Construction Investment Company Limited is confident that it will be the best choice for you.

Hung Nghiep Phu Construction Investment Co., Ltd. with the mission of providing the best solutions and services, building a prosperous community with customers, Hung Nghiep Phu is gradually affirming its brand through sincere cooperation, with a leadership team with ethical capacity, creativity, high expertise and strategic vision. Hung Nghiep Phu owns a team of skilled, highly qualified employees who will bring customers the best quality technology.
Hung Nghiep Phu Construction Investment Co., Ltd. - specializes in constructing civil and industrial works. We look forward to accompanying customers in construction projects as well as continuous procedures such as planning diagrams, applying for construction permits, completing procedures, applying for fire prevention and fighting certificates, ... If you have any questions or are in need of design, completing procedures, please contact us immediately for free consultation!
>>> See more:
_____________________
CONTACT INFO:
![]() Facebook: Công ty TNHH Đầu tư Xây dựng Hưng Nghiệp Phú (興業富)
Facebook: Công ty TNHH Đầu tư Xây dựng Hưng Nghiệp Phú (興業富)
![]() Hotline: 1800.3368 (Miễn phí)
Hotline: 1800.3368 (Miễn phí)
![]() Website: xaydunghunnghiepphu.com
Website: xaydunghunnghiepphu.com
![]() Gmail: kinhdoanh01@xaydunghungnghiepphu.com
Gmail: kinhdoanh01@xaydunghungnghiepphu.com
![]() Address: No. 2034D, Group 22, Phuoc Thai Quarter, Thai Hoa Ward, Tan Uyen City, Binh Duong Province
Address: No. 2034D, Group 22, Phuoc Thai Quarter, Thai Hoa Ward, Tan Uyen City, Binh Duong Province
------
Source: Compiled from the Internet










