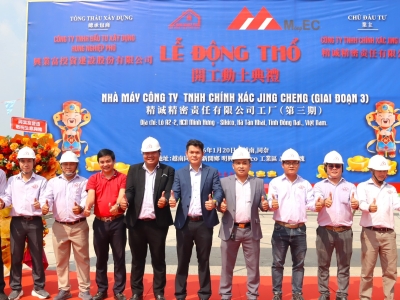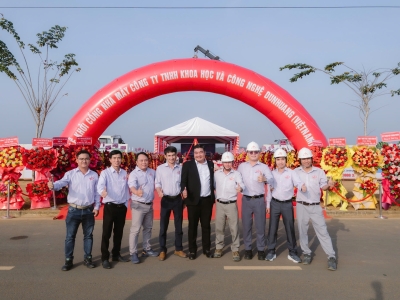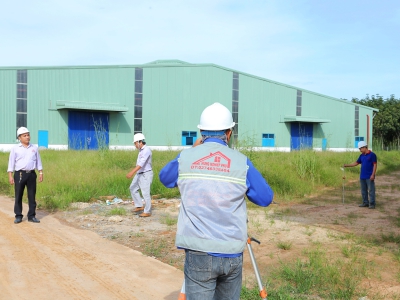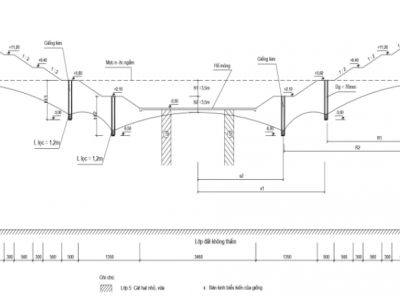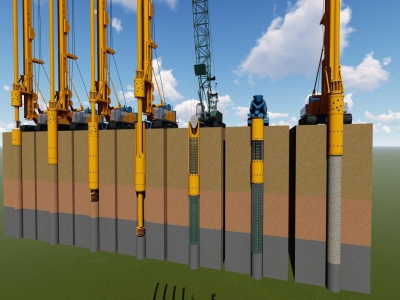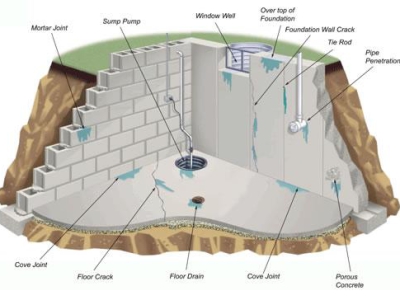PROPER TECHNICAL METHODS FOR CONSTRUCTING FOUNDATIONS OF TOWNHOUSES
Townhouses, also known as tube houses or townhouses, are architectural works with a fairly narrow width, located close together. This is also the reason why foundation construction also has many special notes that the construction unit and investor need to grasp. In addition, the house foundation is an important part of construction, determining the stability and safety of the project. Foundation construction is considered the most important stage in construction, directly affecting the quality of the project. For townhouses, foundation construction needs to be paid more attention to ensure that it does not affect neighboring works. This article will present measures for constructing the foundation of townhouses with the right technique, let's find out with Hung Nghiep Phu!
1. What is a townhouse?

Nhà liền kề thường được xây dựng gần khu vực trung tâm thành phố
Townhouses are very popular in urban areas and large cities. This model includes houses with independent designs but similar architecture built close together on an area, forming a long row of houses. The specific area of each house depends on the quantity and construction area.
The special feature of the townhouse model is that households share a common system of electricity, water, traffic, and main infrastructure. Townhouses are also often built near the city center but not on the main road, so the space is quite quiet.
2. Preparation before construction
- Conduct geological surveys:
- Soil sampling: Using a drill to take soil samples at different locations in the construction area, from which to evaluate different soil layers.
- Soil analysis: Determine parameters such as bearing capacity, moisture, subsidence and presence of groundwater.
- Geological report: Prepare a detailed report on the survey results to serve the design and selection of foundation type.
- Prepare technical design
- Determine the type of foundation: Based on the survey results, decide on the appropriate type of foundation (strip foundation, raft foundation, pile foundation) based on the bearing capacity of the soil.
- Calculate loads: Analyze static and dynamic loads from the structure, including the weight of walls, roofs and other elements.
- Create design drawings: Create detailed drawings of the size, shape and technical parameters of the foundation. Drawings must be approved by a qualified engineer.
- Construction schedule: Determine specific time for each construction phase, including site preparation, foundation excavation, concrete pouring and acceptance.
- Budget calculation: Estimate costs for each item, including material costs, labor, machinery and other costs.
- Labor selection: Select an experienced construction team, including main workers and supervising engineers.
- Prepare construction equipment: Ensure that there are enough necessary machinery such as excavators, drills, concrete mixers and other tools.
- Labor safety inspection: Ensure that all workers are equipped with knowledge of labor safety and have full protective equipment.
3. Types of townhouse foundations today
Townhouse models are often constructed with two basic types of foundations: shallow foundations and pile foundations.
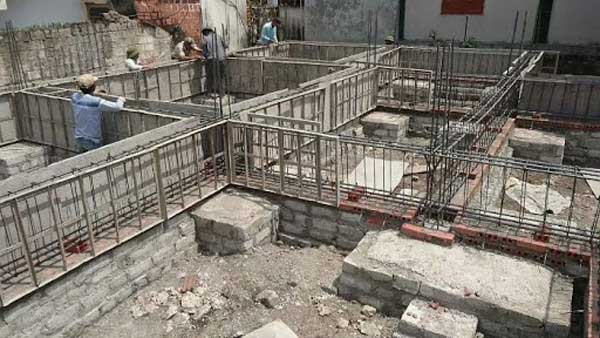
Móng nông và móc cọc là hai loại móng thường được sử dụng khi thi công móng nhà liền kề
Shallow foundations are the type of foundation placed directly on the ground, bamboo piles, Top-base foundations... The advantage of shallow foundations is that they are very simple to construct, cost little and do not affect adjacent houses. However, they also have the disadvantage of poor load-bearing capacity, and cannot build multi-storey houses. Therefore, with weak ground, if building a house with 4 floors or more, we cannot use shallow foundations.
Pile foundations are a type of foundation that is quite commonly used today, especially pressed pile foundations. Their advantage is that they can withstand large loads, allowing multi-storey houses to be built. The limitation of most pile foundation models is that they can easily cause adjacent houses to crack, sink, peel off the foundation, lift the foundation, and shift, especially when building a house on hard ground or clay.
4. Technical measures for constructing adjacent house foundations
Technical measures for constructing adjacent house foundations include:
- Complying with construction laws
Construction laws include established rules; contractors must comply with these rules to ensure safety; as well as high efficiency when putting the construction into use. Factors such as height, distance and rights of surrounding structures; need to be focused on and must not be violated when carrying out.
In addition, before construction, the construction unit also needs to conduct; survey and evaluate the construction site such as establishing related records; to the current status of surrounding structures before proceeding with the construction of adjacent house foundations.
If any serious incident occurs during the construction process; directly affecting the quality of the construction; the construction unit must stop construction, waiting for appraisal by competent authorities. If the situation causes major damage; the investor is required to make compensation according to the law.
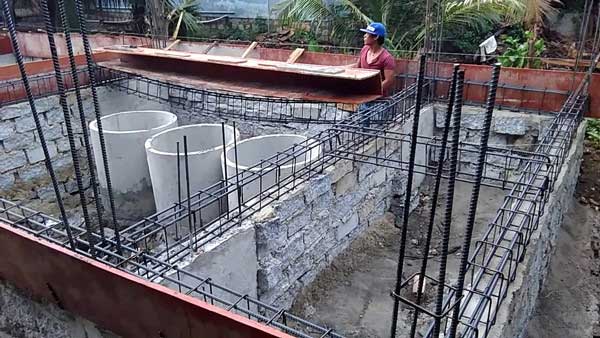
Nhà thầu phải tuân thủ những quy tắc xây dựng để đảm bảo an toàn cũng như hiệu quả cao khi đưa công trình thi công vào sử dụng.
- Provide safe design solutions
Construction units need to conduct site surveys; to propose the most suitable construction method for adjacent house foundations. Because depending on the nature of the project, ground, distance, etc.; there will be many different construction methods to achieve the highest benefits.
To minimize the impact on surrounding projects; competent authorities need to monitor and supervise the quality; to promptly find more effective solutions.
- Choose a reasonable construction method
Providing a reasonable construction method, suitable for the nature of the project; will bring more complete and optimal construction results. If the construction is not carried out appropriately; any situation that occurs when digging the foundation pit, driving piles, etc.; without effective handling measures; will easily affect the quality of the project later.
5. Introducing a reputable design & construction consulting service provider
The importance of construction units is undeniable, their reputation will ensure the quality and aesthetics of your project. Currently, there are many units providing design and construction services to meet the increasing construction needs in our country. Therefore, finding a reputable unit is not easy and requires you to spend time researching. In the selection process, you need to research carefully and ensure that the accompanying unit must have high expertise, many years of experience, have a clearly signed contract, transparent costs, ... To help customers save time searching, Hung Nghiep Phu Construction Investment Co., Ltd. is confident that it will be the best choice for you.

Hung Nghiep Phu Construction Investment Co., Ltd. with the mission of providing the best solutions and services, building a prosperous community with customers, Hung Nghiep Phu is gradually affirming its brand through sincere cooperation, with a leadership team with ethical capacity, creativity, high expertise and strategic vision. Hung Nghiep Phu owns a team of skilled, highly qualified employees who will bring customers the best quality technology.
Hung Nghiep Phu Construction Investment Co., Ltd. - specializes in constructing civil and industrial works. We look forward to accompanying customers in construction projects as well as continuous procedures such as planning diagrams, applying for construction permits, completing procedures, applying for fire prevention and fighting certificates, ... If you have any questions or are in need of design, completing procedures, please contact us immediately for free consultation!
>>> Xem thêm:
_____________________
CONTACT INFO:
![]() Facebook: Công ty TNHH Đầu tư Xây dựng Hưng Nghiệp Phú (興業富)
Facebook: Công ty TNHH Đầu tư Xây dựng Hưng Nghiệp Phú (興業富)
![]() Hotline: 1800.3368 (Miễn phí)
Hotline: 1800.3368 (Miễn phí)
![]() Website: xaydunghunnghiepphu.com
Website: xaydunghunnghiepphu.com
![]() Gmail: kinhdoanh01@xaydunghungnghiepphu.com
Gmail: kinhdoanh01@xaydunghungnghiepphu.com
![]() Address: No. 2034D, Group 22, Phuoc Thai Hamlet, Thai Hoa Ward, Tan Uyen City, Binh Duong Province
Address: No. 2034D, Group 22, Phuoc Thai Hamlet, Thai Hoa Ward, Tan Uyen City, Binh Duong Province
------
Source: Compiled from the Internet






