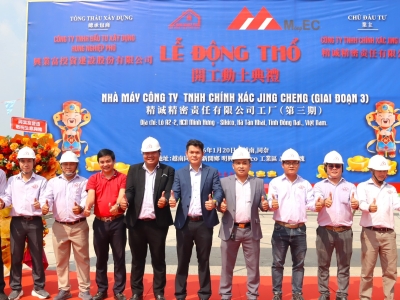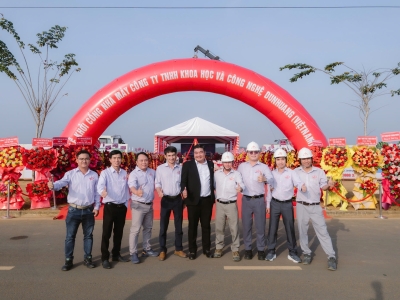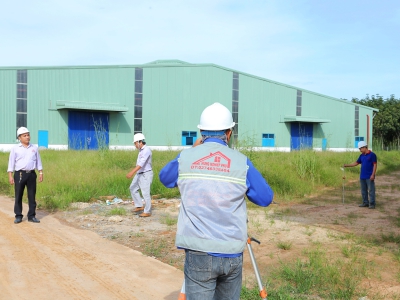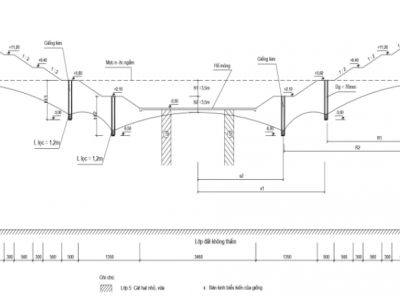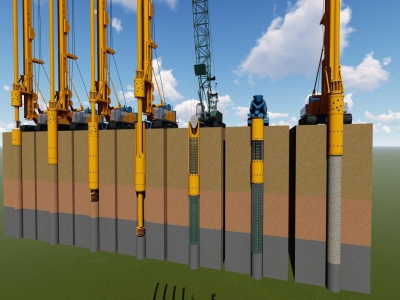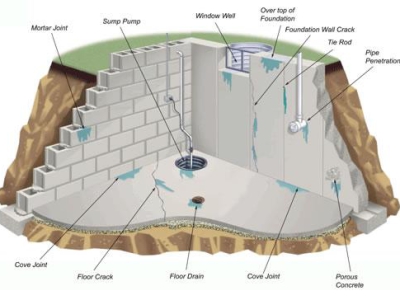CONSTRUCTION METHODS FOR EXCAVATION OF HOUSE FOUNDATION PIT FOR WORKS
The method of excavating foundation pits for civil housing projects is one of the first construction items when constructing a house. This item includes tasks such as: digging, gathering, handling materials and filling back, ... in the process of building the foundation and structure of the project.
The excavation of foundation pits will also include tasks such as service roads, streamlining, installation and dismantling of water pumping and drainage systems within the scope of the project. In addition, the excavation of foundation pits also includes the removal of unsuitable materials below the foundation bottom height, the supply and pouring of filling materials, and filling the foundation pit, which are also tasks under the excavation of foundation pits in construction.
Therefore, if you hire a full-package house construction unit, it's okay, you don't need to worry too much, however, if you only hire workers and contract out labor, you should pay attention to this issue to monitor the construction progress reasonably, without losing management costs and labor costs during the construction process.
To better understand the construction method of digging foundation pits, you need to know the classification of construction foundation pit digging as follows:
- First: Excavation work in open pits, excavation of foundation pits on land;
- Second: Excavation work using steel sheet piles or sheet pile walls, on land;
- Third: Excavation work using steel sheet piles or sheet pile walls, in water;
- Fourth: Excavation work in foundation pits.
For each type of foundation pit excavation work, different construction techniques and construction tools are used, and the construction unit implements them with different solutions. Therefore, the construction measures and notes below are general requirements, helping you understand the process as well as the basic method of digging foundation pits so that you can have more necessary experience in building a house for your family:
Technical requirements that need to be ensured when digging foundation pits (Foundation pit digging standards):
- Within the scope of construction and within the construction land limit, it is necessary to clear all obstacles including: trees, old house status, ... to facilitate the construction work.
- The minimum width of the strip foundation and independent foundation must be equal to the width of the structure plus the moisture-proof layer; the distance to place formwork, anchors and increase by 0.2m.
- In case it is necessary to have workers working at the bottom of the foundation, the minimum distance between the foundation structure and the foundation pit wall must be greater than 0.7m.
- When digging the foundation pit, a protective layer must be left to prevent graying; and natural damage (wind, rain, temperature, etc.), the specified design pouring thickness. The protective layer must only be removed before starting construction (concrete pouring, masonry, etc.).
- When the foundation pit is soft soil, it must not be dug deeper than the design elevation. If the soil contains boulders or orphaned rocks, the part dug beyond the design elevation must be compensated with the same type of material or sand, gravel, etc.
- For foundation pits with vertical walls; without temporary reinforcement, the foundation construction period must be shortened to the minimum. At the same time, danger signs must be placed in case of digging near places where construction vehicles are moving.
When digging a foundation pit for a project right next to; or deeper than the foundation surface of a project in use (house, building, etc.); it is necessary to follow the correct technological process in the construction design; there must be measures to prevent landslides, subsidence and deformation of neighboring projects; and make construction drawings for each specific case.
- Before digging the foundation pit, it is necessary to build a surface and underground water drainage system. The surface water drainage system (rainwater, pond water, lake water, sewers, etc.) prevents water from flowing into the foundation pit. Depending on the terrain conditions and the nature of the project, it is necessary to dig ditches, dredge ditches, etc. The cross-section and slope of the foundation ditch must ensure rapid drainage of rainwater and other water sources.
- If the foundation pit is below the groundwater level, it is necessary to design measures to lower the groundwater level. You can use open or underground trenches; or arrange a deep well in the aquifer; and lower the groundwater level by pumping water continuously.
How to calculate the volume of excavation for foundation pit
The volume of excavation in the foundation pit also depends on the actual shape of the foundation pit. Therefore, for each foundation pit, there are many applicable formulas; you can refer to the relatively accurate simple calculation method:
Volume of excavation in the foundation pit: V = 1/3H x (S1 + S2 + SQRTS1x S2)
- S1: is the large bottom area;
- S2: is the small bottom area;
- SQRTS1 xS2: Is the square root of S1 x S2;
- H: is the height.
Fountain volume: The shape is similar to excavation, except that there is an additional column.
Therefore: Foundation volume = column volume + truncated cone volume.
The volume of excavation work for the foundation pit is paid in cubic meters; the excavated materials must be determined in their original natural position. The excavated volume to be paid is the volume actually excavated by the contractor based on the approved construction drawings but must not exceed the calculated values corresponding to the following excavation cases:
- Excavating the foundation pit in an open-air, dry foundation pit; the excavated volume is determined as the volume of the soil block limited by two horizontal planes; at the bottom of the excavation pit (base lining elevation) and the average surface at the natural ground level and the excavated roof planes. The size of the bottom of the excavation pit is equal to the size indicated in the approved design and construction drawings.
- Excavating the foundation pit using a ring or sheet pile; the excavated volume is determined as the volume within the enclosure frame limited by two sides; at the bottom of the excavation pit (base lining elevation; or base concrete layer elevation) and at the natural ground level. The distance from the edge of the structure to the perimeter wall shall not exceed 1.5m; unless otherwise indicated on the approved construction drawings or otherwise approved by the Consulting Engineer.
The volume of earthwork to restore the foundation pit to the original natural elevation is equal to the excavation volume minus the volume of the structure occupying the space.
In case the contractor arbitrarily fills the area where the foundation pit will be dug later, the volume of earthwork will not be paid (the payment volume is only calculated up to the original natural ground elevation).
The volume of excavation of the foundation pit determined will not include the volume due to digging deeper than the prescribed level as well as the compensation or expenses arising from the pile driving process, additional materials when landslides; land subsidence caused by the contractor's construction activities.
Construction measures for digging foundation pits
The sequence of excavation of foundation pits you need to follow these steps:
Step 1: Preparation for excavation of foundation pits
Preparation for excavation of foundation pits must ensure the implementation of preparation steps; Site clearance, drainage of surface water and groundwater, temporary road construction; positioning and erection of construction forms, to facilitate the construction of the ground.
Step 2: Construction work, excavation of foundation pits
The excavation of foundation pits includes the following tasks: Leveling the ground, digging the ground, and filling the ground.
Leveling the ground: A bulldozer should be used. If the ground is leveled over a large area; a combination of two types of machines, a scraper and a bulldozer, should be used to work together. The tasks of the two types of machines are; The bulldozer is responsible for digging and filling the ground, while the scraper is responsible for leveling and compacting the ground for the foundation pit.
Excavation of foundation pits: Normally, investors will often encounter 4 types of construction soil that may be encountered, including; sandy soil, gravelly soil, sandy soil, loam and clay, firm loam and firm clay.
When digging the foundation pit, it is necessary to leave a protective layer to prevent erosion; and natural destruction (wind, rain, temperature, ...), the design pouring thickness is specified. The protective layer must only be removed before starting construction (concrete pouring, masonry, ...). A 1-bucket excavator should be used to avoid damaging the structure of the foundation soil layer.
When the foundation pit is soft soil, it must not be dug too deep compared to the design. If the soil is mixed with boulders, orphaned rocks, the part dug beyond the design level must be compensated with the same type of material or rock, sand, gravel.
For foundation pits with vertical walls, without temporary reinforcement, the foundation construction period must be shortened to the minimum. At the same time, it is necessary to place danger signs in case of digging near places where construction vehicles are moving.
When digging the foundation pit right next to; or deeper than the foundation surface of the works in use (houses, buildings, etc.). Must follow the correct technological process in construction design; must have measures to prevent landslides, subsidence and deformation of neighboring works; and make construction drawings for each specific case.
Some notes when digging foundation pits
First, to effectively construct the ground, you must choose the right tools for each type of soil. Use a square or curved shovel to shovel the ground. Use a round or straight shovel to dig the ground. Use a pickaxe or crowbar for hard soil, and a pickaxe or shovel for soft soil. For civil works with large foundation pits, you can use modern machinery instead to achieve the highest efficiency in digging the foundation pit.
If you are a homeowner, you need to require the construction unit; the contractor to strictly comply with the requirements of the design drawings. You also need to regularly monitor and remind the contractor to measure and draw; take photos of the current status of the construction to save as a legal basis for issues related to incidents (if they happen later) ....
For works with weak ground; the investor must reinforce the ground before proceeding to dig the foundation; (piling, driving Melaleuca piles, bored piles, etc.)
After digging the foundation pit, to pour concrete for the foundation, it is necessary to clean the foundation pit; compact the soil layer at the bottom of the foundation to achieve the required density; then proceed with pouring concrete for the foundation.
Introducing a reputable design & construction consulting service provider
The importance of construction units is undeniable, their reputation will ensure the quality and aesthetics of your project. Currently, there are many units providing design and construction services to meet the increasing construction needs in our country. Therefore, finding a reputable unit is not easy and requires you to spend time researching. In the selection process, you need to research carefully and ensure that the accompanying unit must have high expertise, many years of experience, have a clearly signed contract, transparent costs, ... To help customers save time searching, Hung Nghiep Phu Construction Investment Co., Ltd. is confident that it will be the best choice for you.

Hung Nghiep Phu Construction Investment Co., Ltd. with the mission of providing the best solutions and services, building a prosperous community with customers, Hung Nghiep Phu is gradually affirming its brand through sincere cooperation, with a leadership team with ethical capacity, creativity, high expertise and strategic vision. Hung Nghiep Phu owns a team of skilled, highly qualified employees who will bring customers the best quality technology.
Hung Nghiep Phu Construction Investment Co., Ltd. - specializes in constructing civil and industrial works. We look forward to accompanying customers in construction projects as well as continuous procedures such as planning diagrams, applying for construction permits, completing procedures, applying for fire prevention and fighting certificates, ... If you have any questions or are in need of design, completing procedures, please contact us immediately for free consultation!
>>> See more:
_____________________
CONTACT INFO:
![]() Facebook: Công ty TNHH Đầu tư Xây dựng Hưng Nghiệp Phú (興業富)
Facebook: Công ty TNHH Đầu tư Xây dựng Hưng Nghiệp Phú (興業富)
![]() hotline: 1800.3368 (Free)
hotline: 1800.3368 (Free)
![]() Website: xaydunghunnghiepphu.com
Website: xaydunghunnghiepphu.com
![]() Gmail: kinhdoanh01@xaydunghungnghiepphu.com
Gmail: kinhdoanh01@xaydunghungnghiepphu.com
![]() Address: No. 2034D, Group 22, Phuoc Thai Quarter, Thai Hoa Ward, Tan Uyen City, Binh Duong Province
Address: No. 2034D, Group 22, Phuoc Thai Quarter, Thai Hoa Ward, Tan Uyen City, Binh Duong Province
------
Source: Compiled from the Internet






