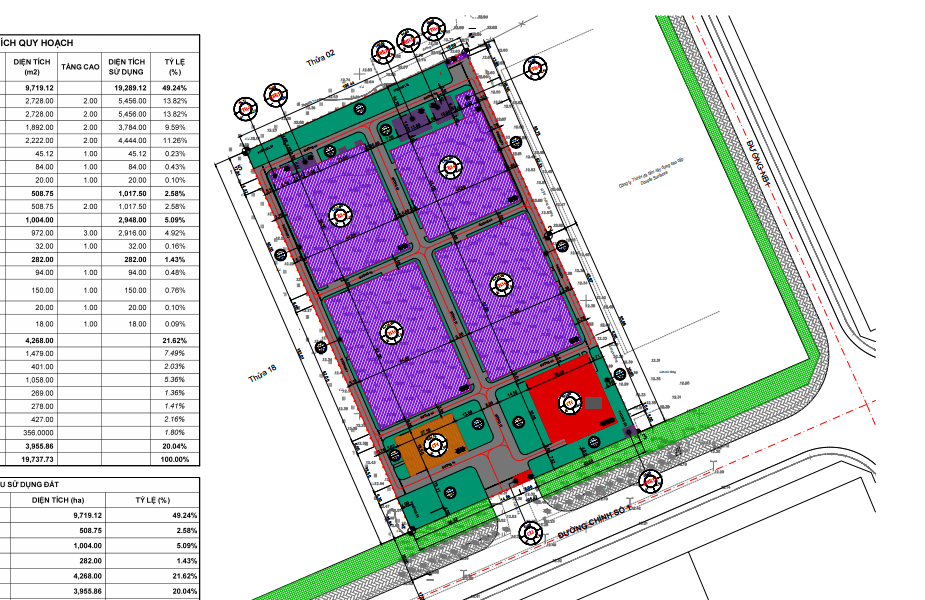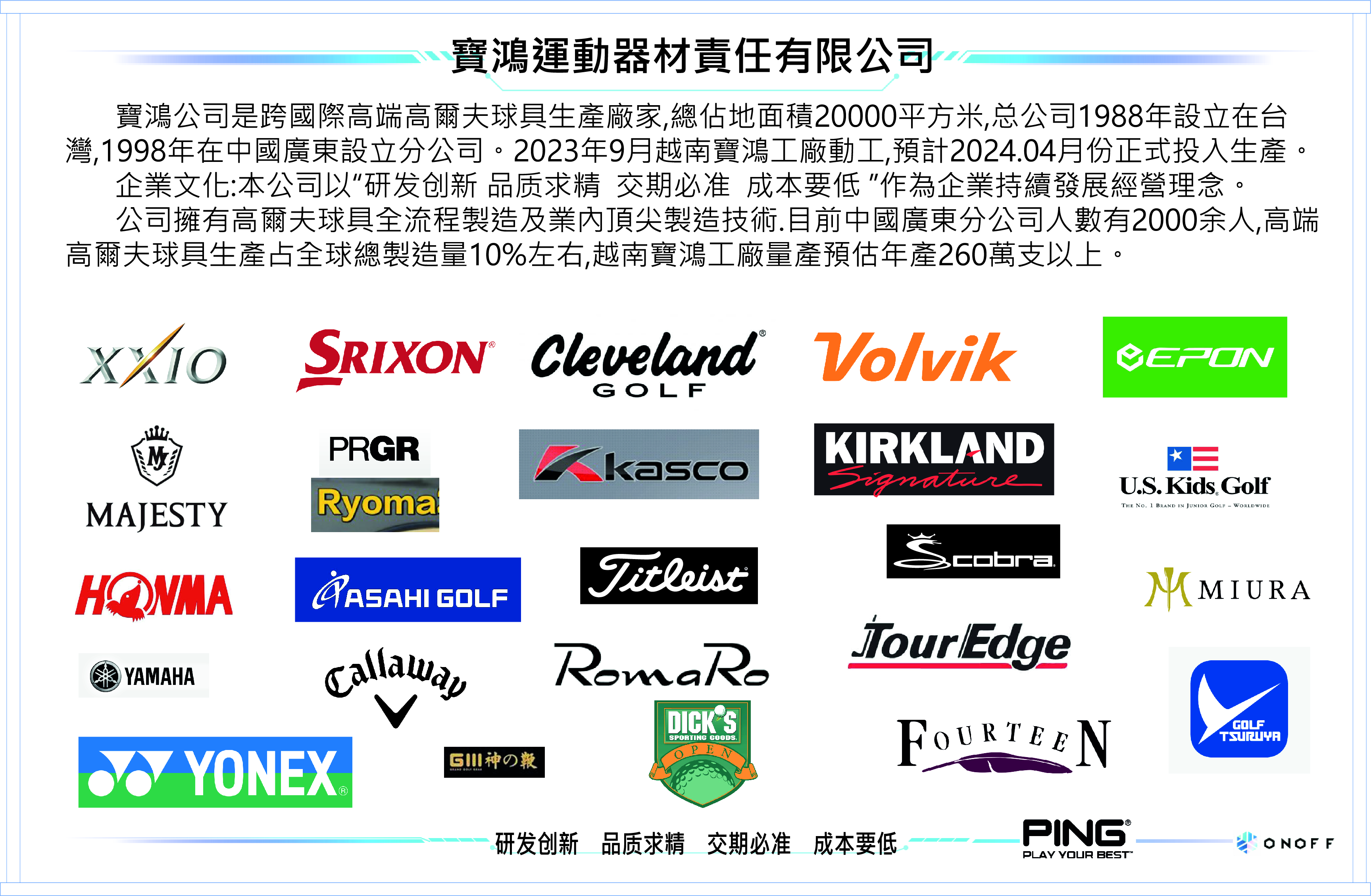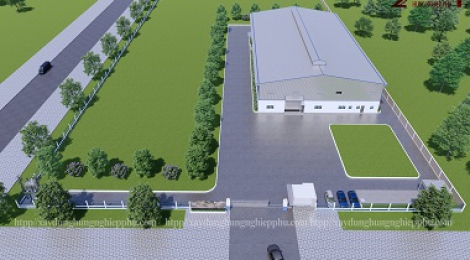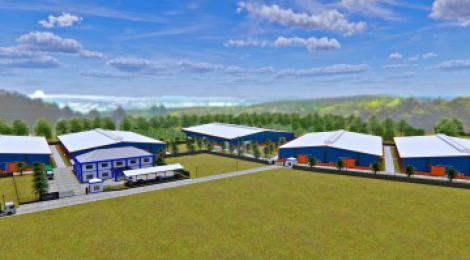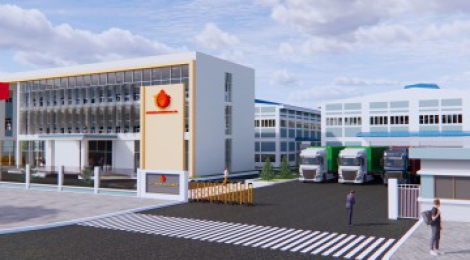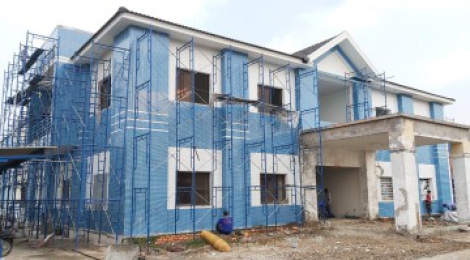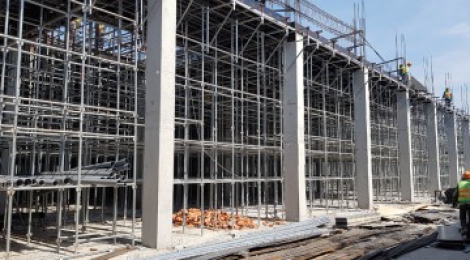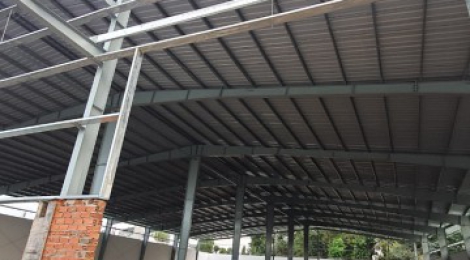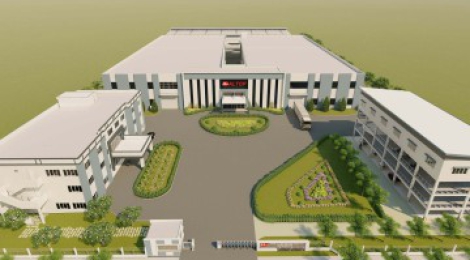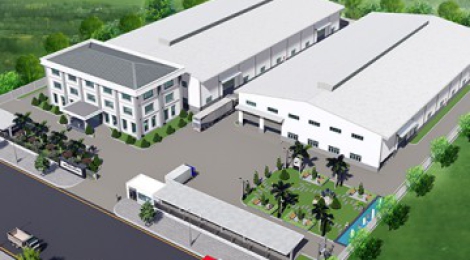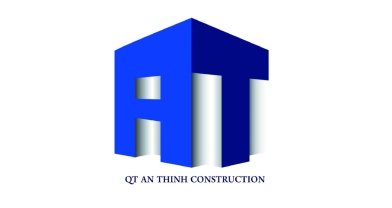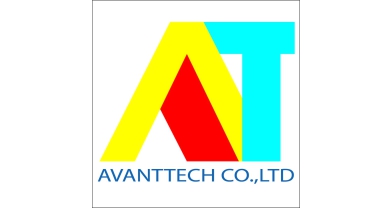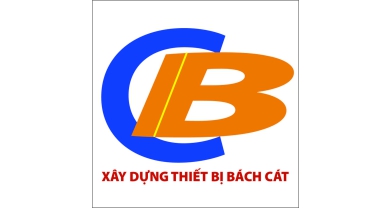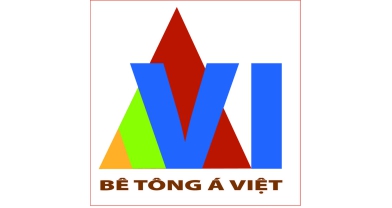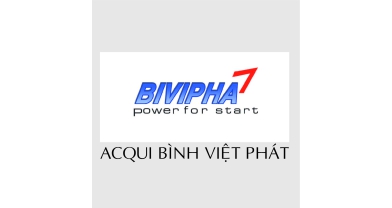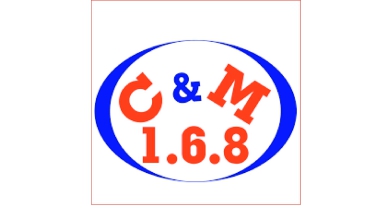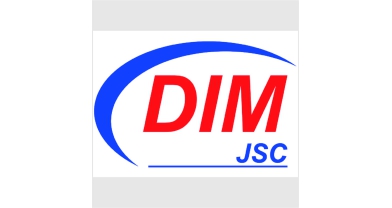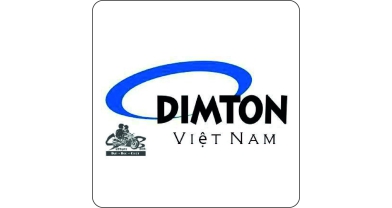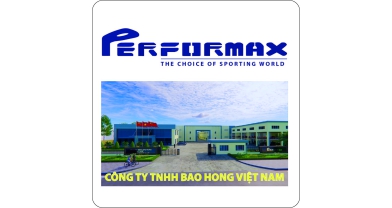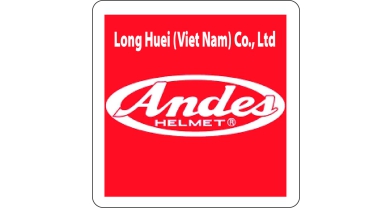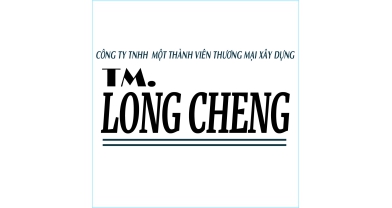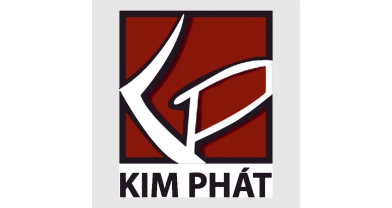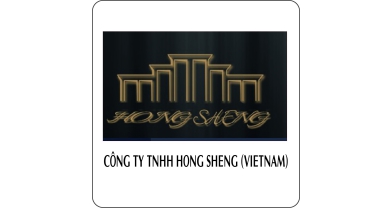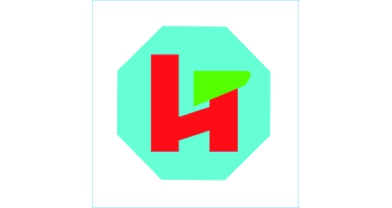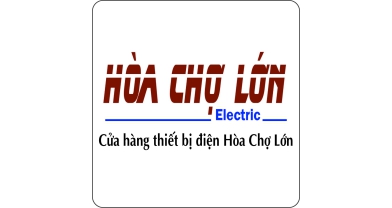BaoHong Vietnam Co., Ltd. factory officially started construction. With a scale of 20,000 m2. The factory is located at Lot I-5.1 My Xuan Industrial Park B1-CONAC, My Xuan ward, Phu My town, Ba Ria Vung Tau province, Vietnam.
Factory of Bao Hong Vietnam Co., Ltd
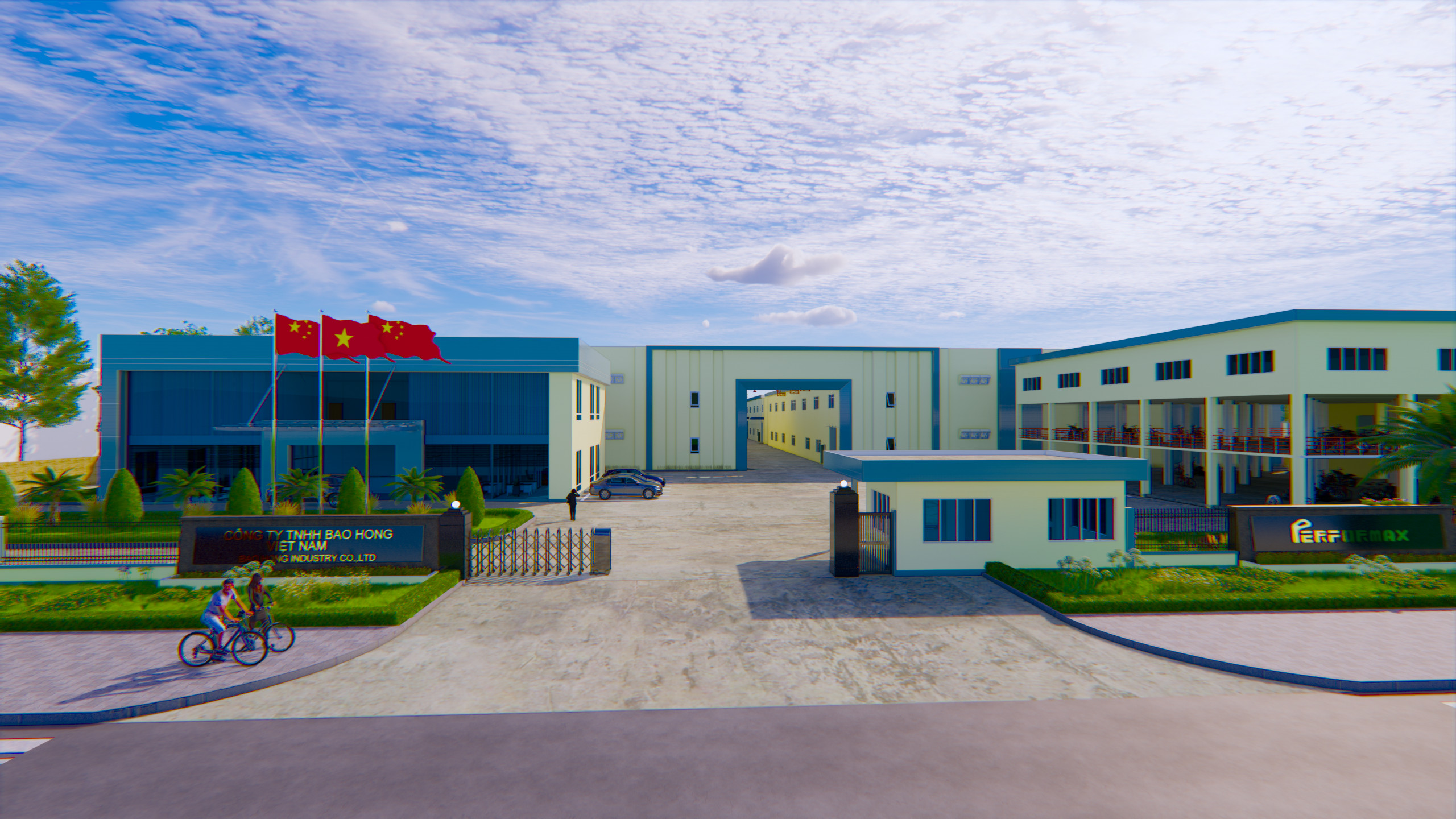
Bao Hong Vietnam Co., Ltd. Factory - MY XUAN Industrial Park B1-CONAC
- The project is built on land with an area of 19,737.73m2 (1.97ha) of My Xuan B1-CONAC Industrial Park, which is expected to attract advanced production, not using much labor, including industrial zones. Functions such as: Factory construction area, operating center area, logistics service areas, standard factory warehouses, bonded warehouses, technical infrastructure works and other utilities serving services for people working in the Industrial Park, the BAO HONG VIETNAM CO., LTD. FACTORY project is planned in the factory construction area in accordance with the planning orientation of the Industrial Park.
- That's why the investment in factory construction is: production of fitness equipment (Production and processing of golf clubs - No plating at the project), sports, Production of other metal products not classified elsewhere (Manufacturing and processing all kinds of accessories: Joints, heads, bodies, handles, cushion rings,...) of golf clubs; Promote economic development of tourism and entertainment services, attract investment and promote rapid development of Industrial Parks in particular and Ba Ria province
-Vung Tau in general, solves many labor problems for the locality, people do not have to migrate to big cities to work, they can completely work at home and still have income and achievements. stronghold; Solve problems of family thoughts and feelings; Limit social pressure on big cities.
- BAO HONG VIETNAM COMPANY FACTORY project is located in the north of the Industrial Park, located at Lot I-5.1, Road No. 1, My Xuan B1 Industrial Park - CONAC, My Xuan Ward, Phu My Town, Ba Ria - Vung Tau Province , Vietnam.
+ The North is adjacent to existing constructions and existing land of the Industrial Park.
+ The South is adjacent to Main Road No. 1 (Asphalt Road).
+ The East side is adjacent to the existing works of the Industrial Park.
+ The West side is adjacent to the existing works of the Industrial Park.
|
Construction scale is 9,719.12m2, accounting for 49.24% including: - Factory 1: Construction lot symbol CTSX-1.
- Production factory 2: Construction lot symbol CTSX-2.
- Factory 3: Construction lot symbol CTSX-3.
- Factory 4: Construction lot symbol CTSX-4.
- Solid waste warehouse: Construction lot symbol CTSX-5.
- Chemical warehouse: Construction lot symbol CTSX-6.
- Hazardous waste warehouse: Construction lot symbol CTSX-7.
|
Map of total floor plan of Bao Hong Vietnam factory |
|
|
Land for construction of agencies and headquarters (Office): Construction scale is 508.75 m2, accounting for 2.58% including: - Office building: Lot symbol CT1.
Service land: Construction scale is 1,004.00m2, accounting for 5.09% including: - Dining room - Garage: Construction plot symbol CT-2.
- Security garage - Medical room: Construction plot symbol CT-3.
Land for construction of technical infrastructure: Scale 282.00 m2, accounting for 1.43% including - Wastewater treatment area: Symbol of lot CTHTKT-1.
- Underground water tank area: Symbol of lot CTHTKT-2.
- Power station area: Symbol of lot CTHTKT-3.
- Exhaust gas treatment system area: Symbol lot CTHTKT-4.
Green land: Scale of 4,268.00m2, accounting for 21.62% including: - Plants inside the factory isolate the factory from outside traffic and neighboring areas Traffic land: Scale: 3,995.86 m2, accounting for 20.04%, road surface width within the office area from 3.5m to 6.3m, road surrounding the factories from 3.5m to 6m. TOTAL INVESTMENT CAPITAL: 116,500,000,000 VND (In words: One hundred and sixteen billion five hundred million VND)
|
||





